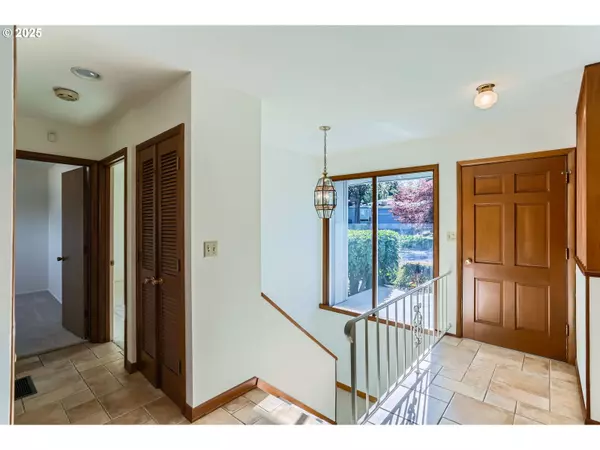GET MORE INFORMATION
Bought with Vetiver Street Real Estate
$ 635,000
$ 675,000 5.9%
4 Beds
2.1 Baths
2,516 SqFt
$ 635,000
$ 675,000 5.9%
4 Beds
2.1 Baths
2,516 SqFt
Key Details
Sold Price $635,000
Property Type Single Family Home
Sub Type Single Family Residence
Listing Status Sold
Purchase Type For Sale
Square Footage 2,516 sqft
Price per Sqft $252
Subdivision Del Monte
MLS Listing ID 245652086
Sold Date 08/01/25
Style Daylight Ranch, Mid Century Modern
Bedrooms 4
Full Baths 2
Year Built 1964
Annual Tax Amount $6,003
Tax Year 2024
Lot Size 0.340 Acres
Property Sub-Type Single Family Residence
Property Description
Location
State OR
County Washington
Area _151
Rooms
Basement Daylight, Exterior Entry, Finished
Interior
Interior Features Garage Door Opener, Granite, Laundry, Tile Floor, Wallto Wall Carpet, Washer Dryer
Heating Forced Air, Forced Air95 Plus
Cooling Energy Star Air Conditioning
Fireplaces Number 2
Fireplaces Type Gas, Wood Burning
Appliance Builtin Oven, Builtin Range, Builtin Refrigerator, Convection Oven, Dishwasher, Disposal, Down Draft, Free Standing Refrigerator, Granite, Island, Microwave, Plumbed For Ice Maker, Stainless Steel Appliance, Tile
Exterior
Exterior Feature Deck, Fenced, Garden, Patio, R V Parking, Tool Shed, Yard
Parking Features Attached
Garage Spaces 2.0
Roof Type Composition
Accessibility GarageonMain, GroundLevel
Garage Yes
Building
Lot Description Level
Story 2
Foundation Concrete Perimeter
Sewer Public Sewer
Water Public Water
Level or Stories 2
Schools
Elementary Schools Templeton
Middle Schools Twality
High Schools Tigard
Others
Senior Community No
Acceptable Financing Cash, Conventional
Listing Terms Cash, Conventional








