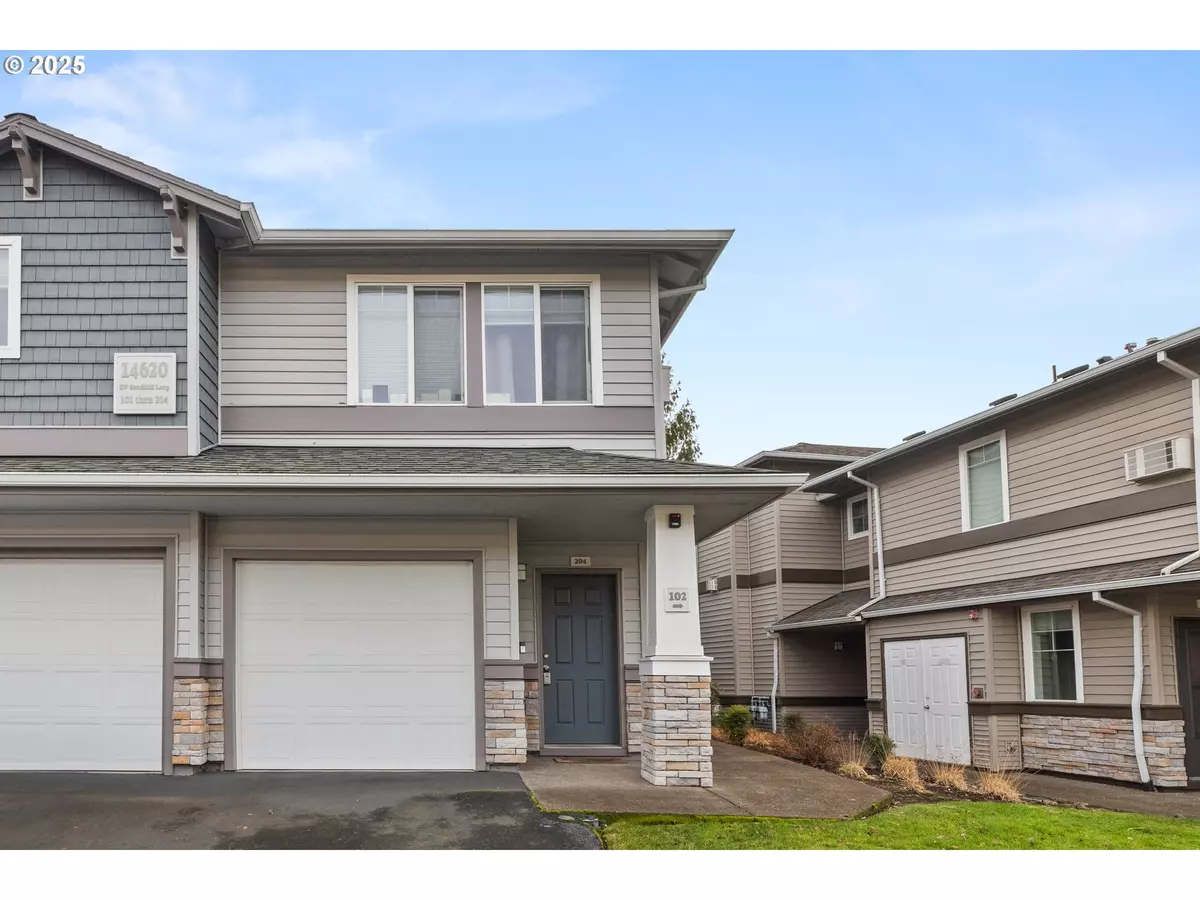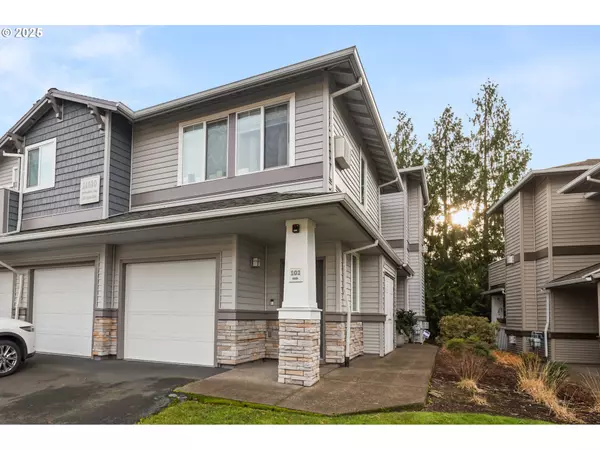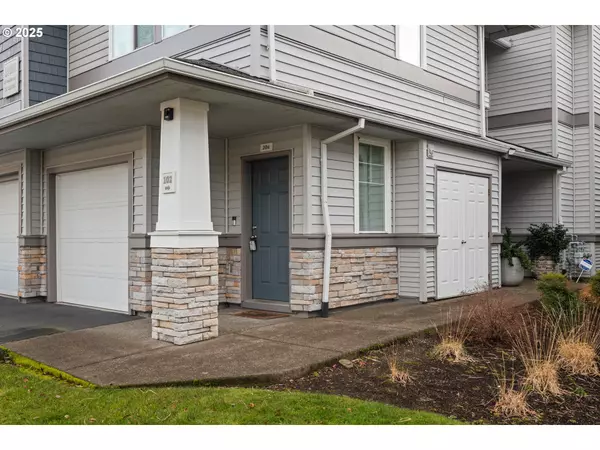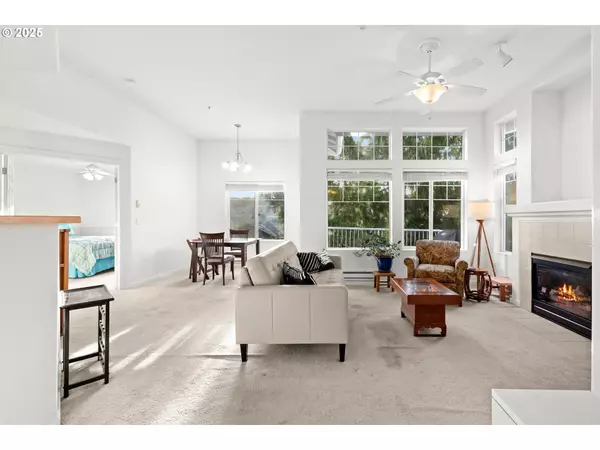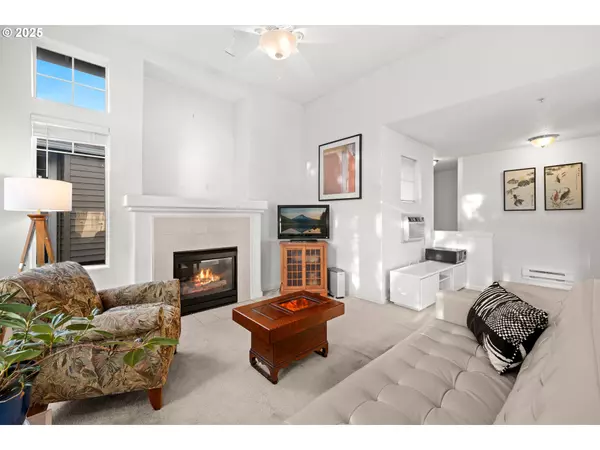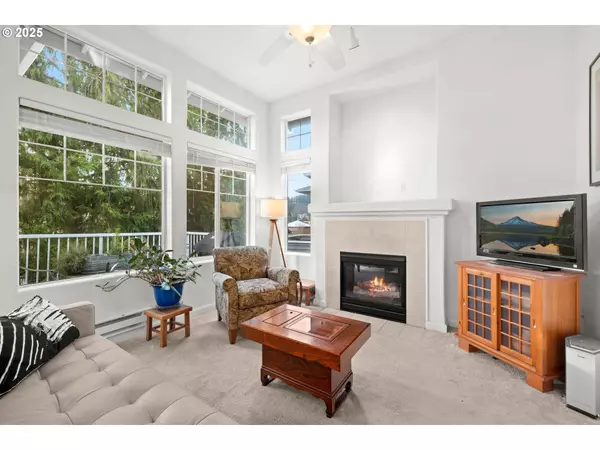2 Beds
2 Baths
1,142 SqFt
2 Beds
2 Baths
1,142 SqFt
Key Details
Property Type Townhouse
Sub Type Townhouse
Listing Status Active
Purchase Type For Sale
Square Footage 1,142 sqft
Price per Sqft $314
Subdivision Courtyard At Progress Ridge
MLS Listing ID 308522891
Style Stories2, Townhouse
Bedrooms 2
Full Baths 2
Condo Fees $360
HOA Fees $360/mo
Year Built 2004
Annual Tax Amount $5,207
Tax Year 2024
Property Description
Location
State OR
County Washington
Area _150
Rooms
Basement None
Interior
Interior Features Ceiling Fan, High Ceilings, Laundry, Washer Dryer
Heating Baseboard
Cooling Window Unit
Fireplaces Number 1
Fireplaces Type Gas
Appliance Dishwasher, Free Standing Range, Free Standing Refrigerator, Microwave
Exterior
Exterior Feature Deck, Porch
Parking Features Attached
Garage Spaces 1.0
Roof Type Composition
Garage Yes
Building
Lot Description Level, Public Road
Story 2
Foundation Slab
Sewer Public Sewer
Water Public Water
Level or Stories 2
Schools
Elementary Schools Nancy Ryles
Middle Schools Conestoga
High Schools Mountainside
Others
Senior Community No
Acceptable Financing Cash, Conventional, FHA, StateGILoan, VALoan
Listing Terms Cash, Conventional, FHA, StateGILoan, VALoan



