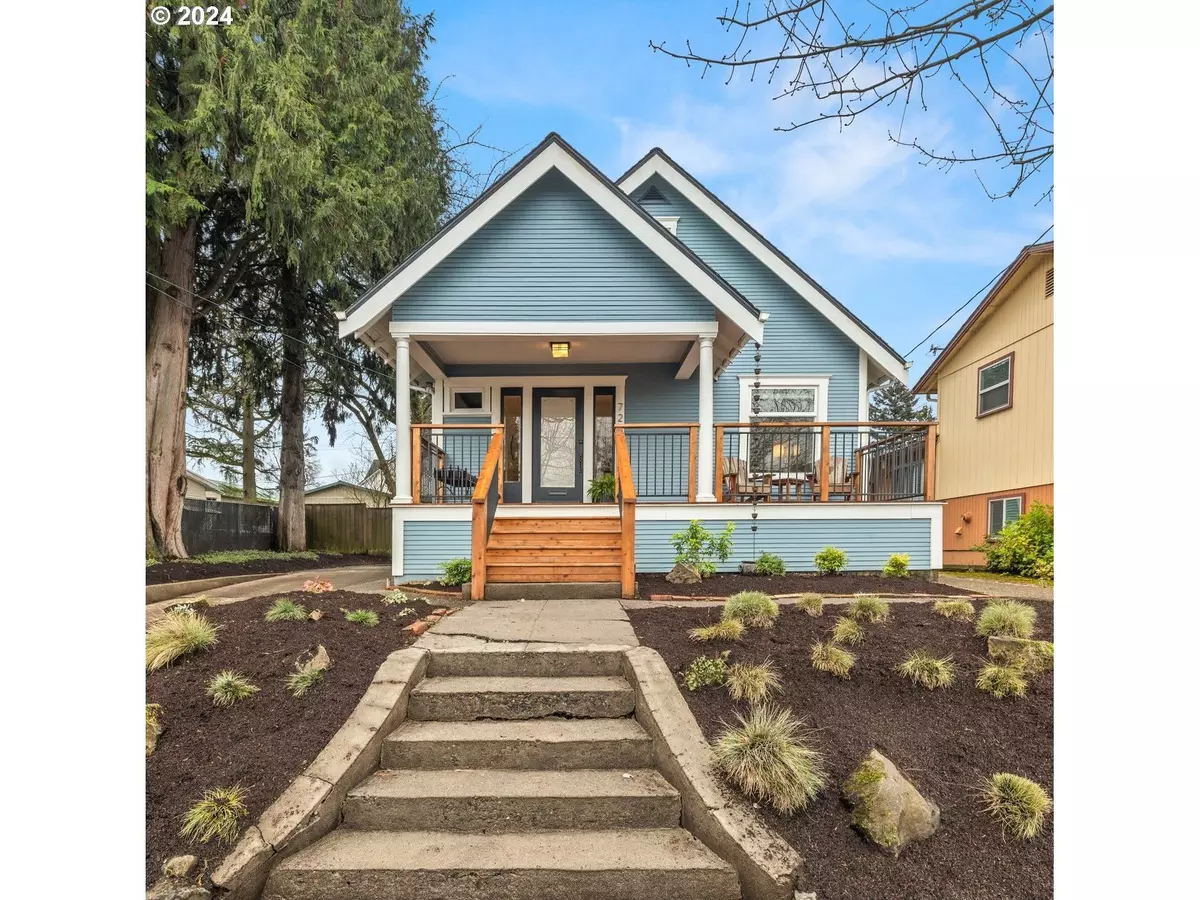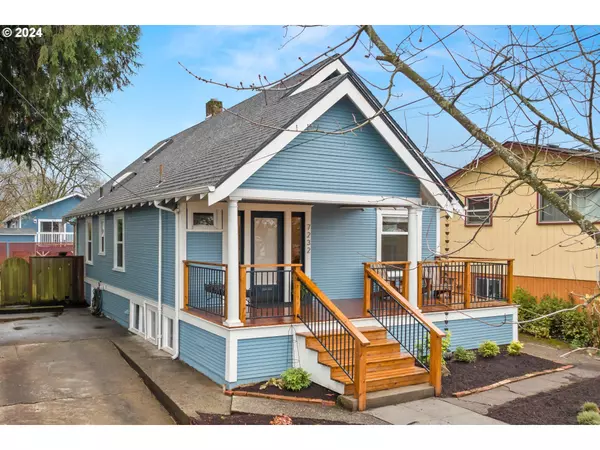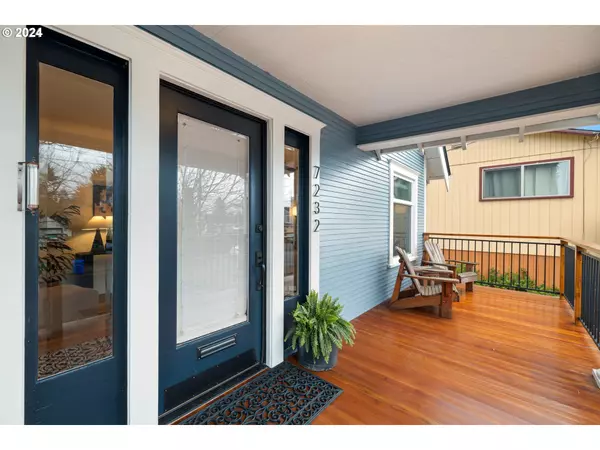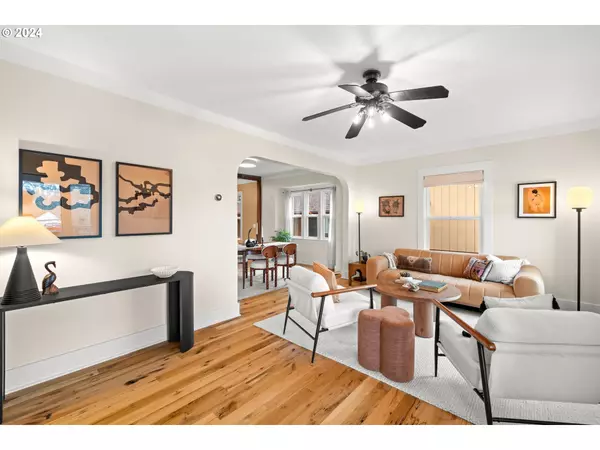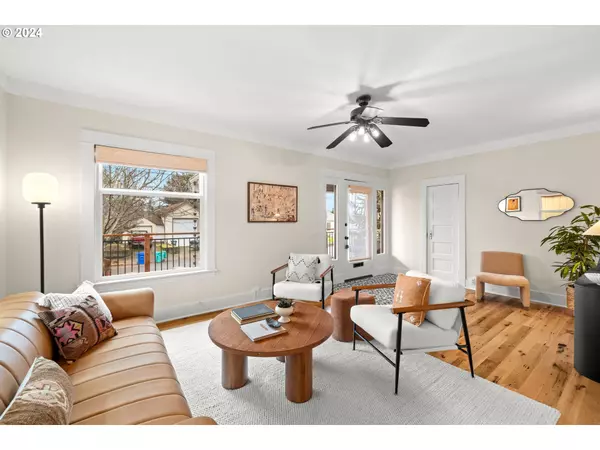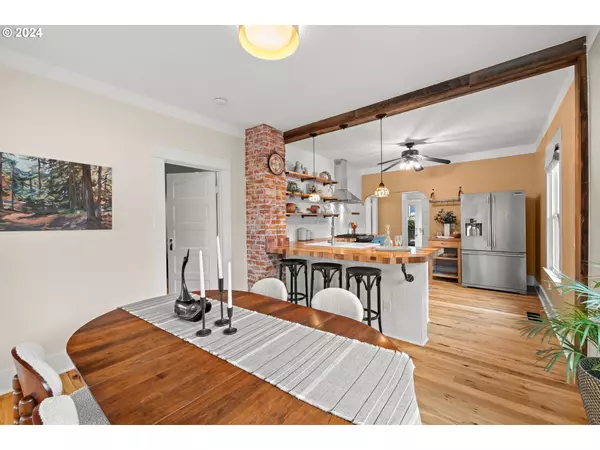2 Beds
1 Bath
2,236 SqFt
2 Beds
1 Bath
2,236 SqFt
Key Details
Property Type Single Family Home
Sub Type Single Family Residence
Listing Status Pending
Purchase Type For Sale
Square Footage 2,236 sqft
Price per Sqft $259
Subdivision Cathedral Park/St Johns
MLS Listing ID 24002615
Style Bungalow, Craftsman
Bedrooms 2
Full Baths 1
Year Built 1910
Annual Tax Amount $4,680
Tax Year 2024
Lot Size 5,227 Sqft
Property Description
Location
State OR
County Multnomah
Area _141
Zoning R5
Rooms
Basement Exterior Entry, Full Basement, Unfinished
Interior
Interior Features High Ceilings, High Speed Internet, Tile Floor, Wainscoting, Washer Dryer, Wood Floors
Heating Forced Air95 Plus
Cooling Central Air
Appliance Convection Oven, Dishwasher, Disposal, Free Standing Gas Range, Free Standing Refrigerator, Gas Appliances, Plumbed For Ice Maker, Stainless Steel Appliance, Tile
Exterior
Exterior Feature Covered Deck, Patio, Porch, Yard
Roof Type Composition
Garage No
Building
Lot Description Level, Trees
Story 3
Foundation Concrete Perimeter
Sewer Public Sewer
Water Public Water
Level or Stories 3
Schools
Elementary Schools James John
Middle Schools George
High Schools Roosevelt
Others
Senior Community No
Acceptable Financing Conventional
Listing Terms Conventional



