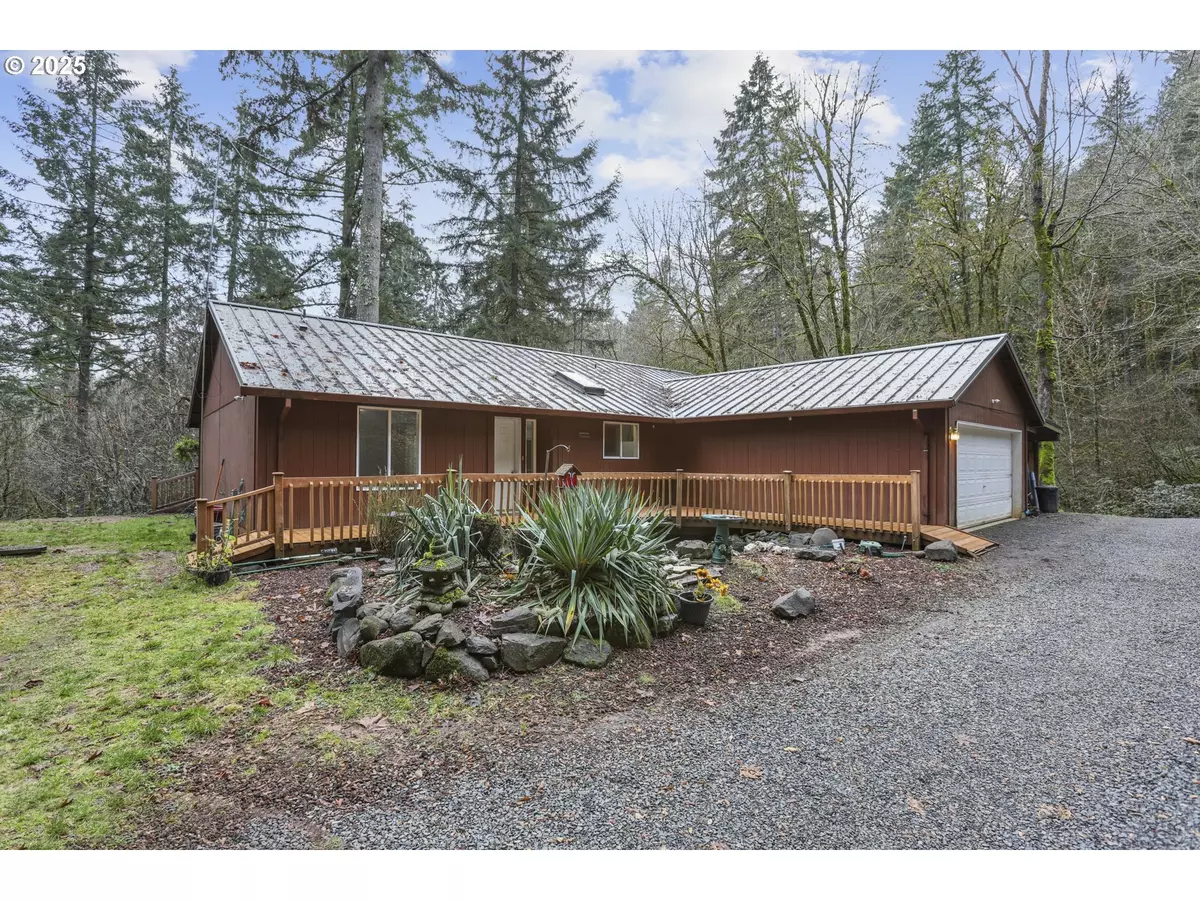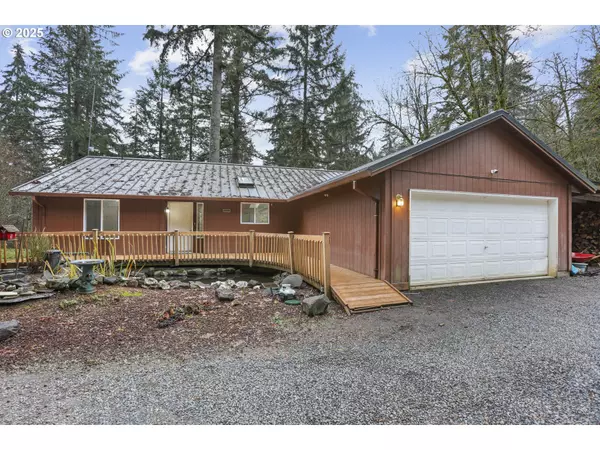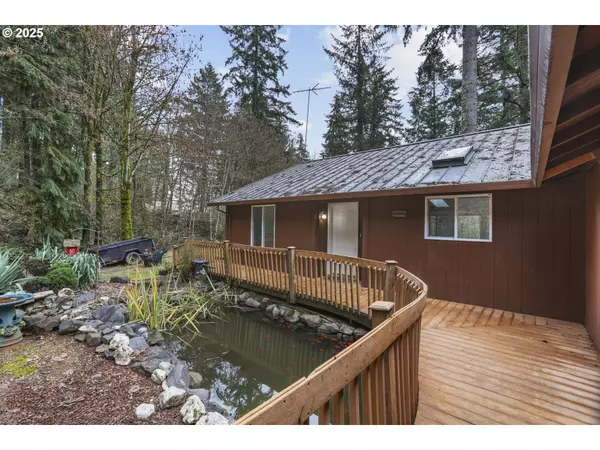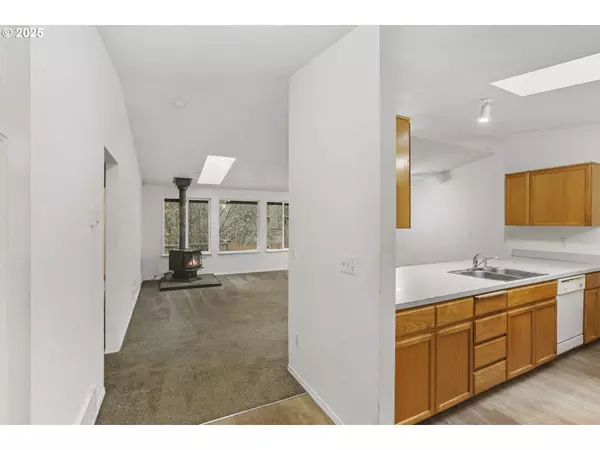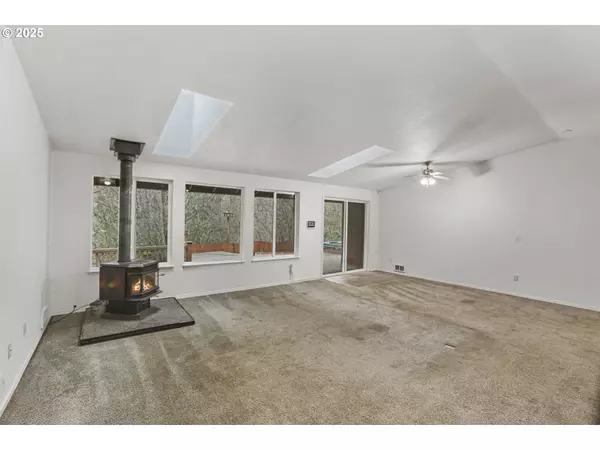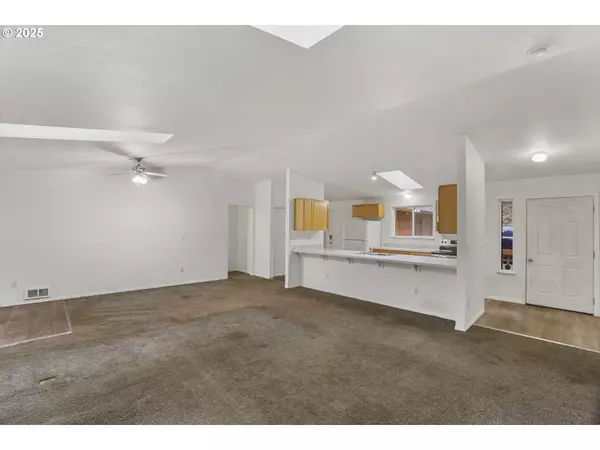3 Beds
2 Baths
1,556 SqFt
3 Beds
2 Baths
1,556 SqFt
Key Details
Property Type Single Family Home
Sub Type Single Family Residence
Listing Status Active
Purchase Type For Sale
Square Footage 1,556 sqft
Price per Sqft $343
MLS Listing ID 24092154
Style Stories1, Ranch
Bedrooms 3
Full Baths 2
Year Built 2004
Annual Tax Amount $4,237
Tax Year 2024
Lot Size 2.030 Acres
Property Description
Location
State OR
County Columbia
Area _155
Zoning RR5
Rooms
Basement Crawl Space
Interior
Interior Features Laminate Flooring, Skylight, Vaulted Ceiling, Wallto Wall Carpet
Heating Wall Heater, Wood Stove, Zoned
Fireplaces Number 1
Fireplaces Type Stove, Wood Burning
Appliance Dishwasher, Free Standing Range
Exterior
Exterior Feature Deck, Porch, Tool Shed, Yard
Parking Features Attached
Garage Spaces 2.0
View Trees Woods
Roof Type Metal
Garage Yes
Building
Lot Description Hilly, Private, Trees
Story 1
Foundation Concrete Perimeter
Sewer Septic Tank
Water Well
Level or Stories 1
Schools
Elementary Schools Yankton
Middle Schools St Helens
High Schools St Helens
Others
Senior Community No
Acceptable Financing Assumable, Cash, Conventional, FHA, StateGILoan, VALoan
Listing Terms Assumable, Cash, Conventional, FHA, StateGILoan, VALoan



