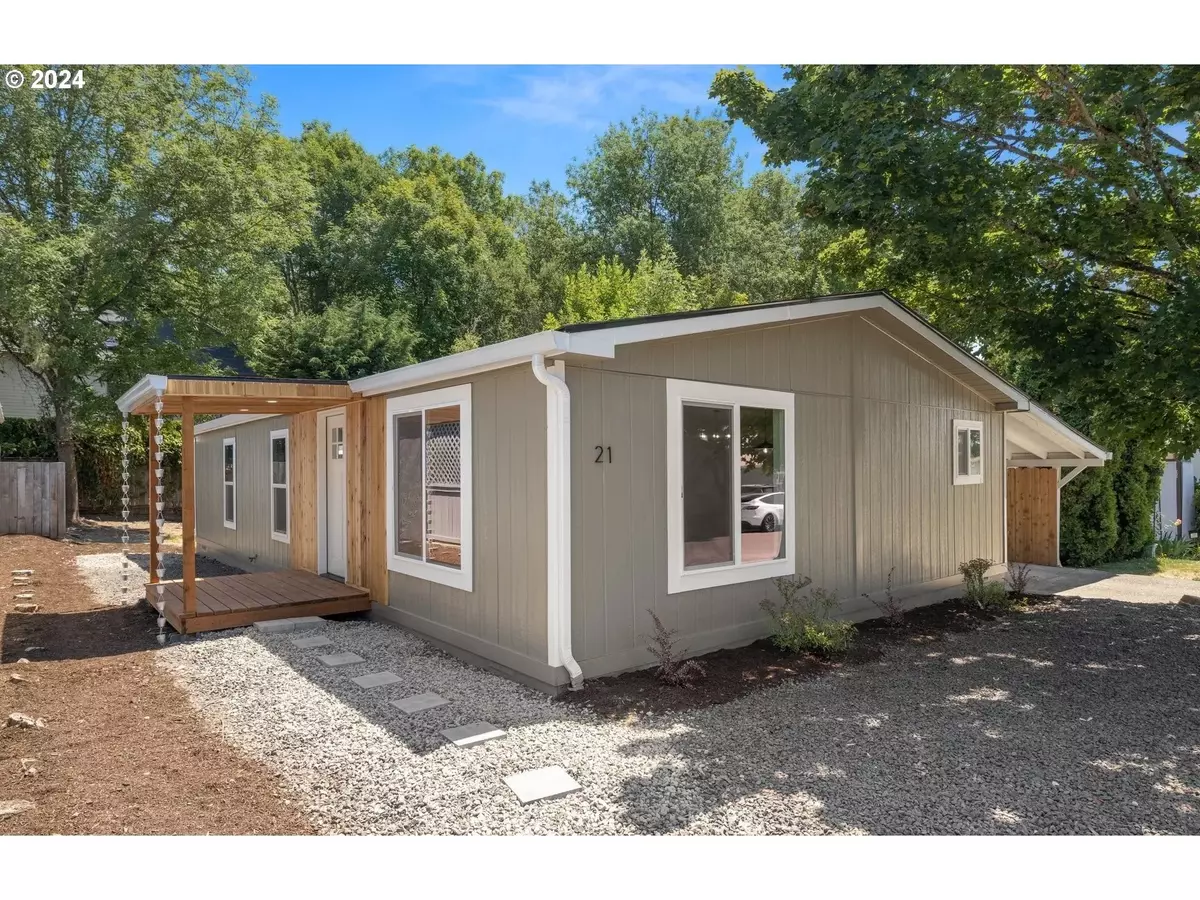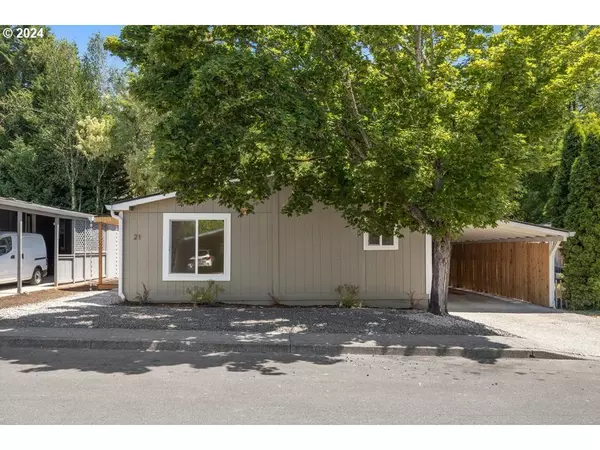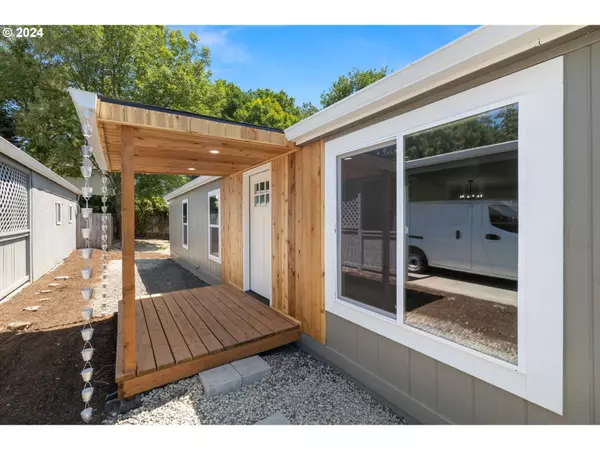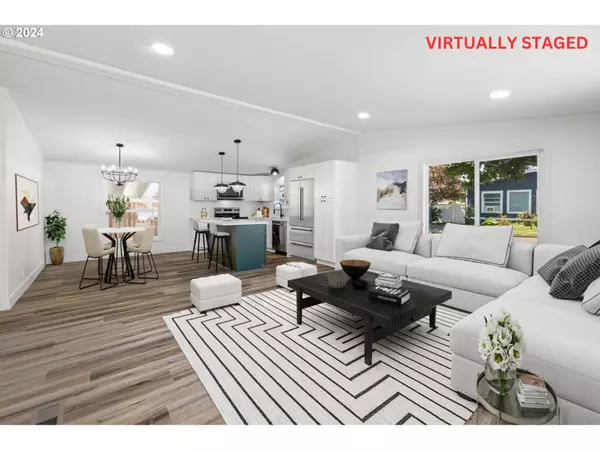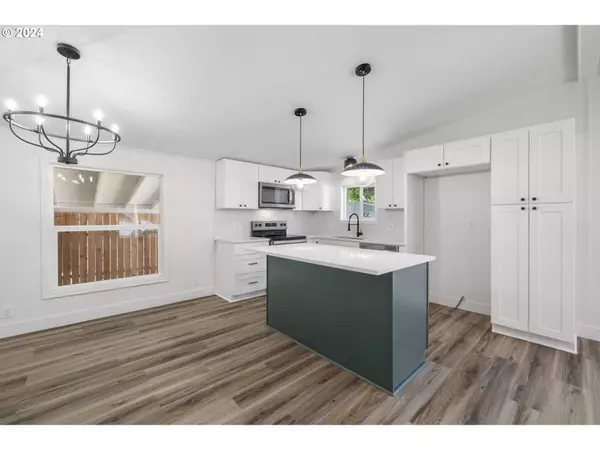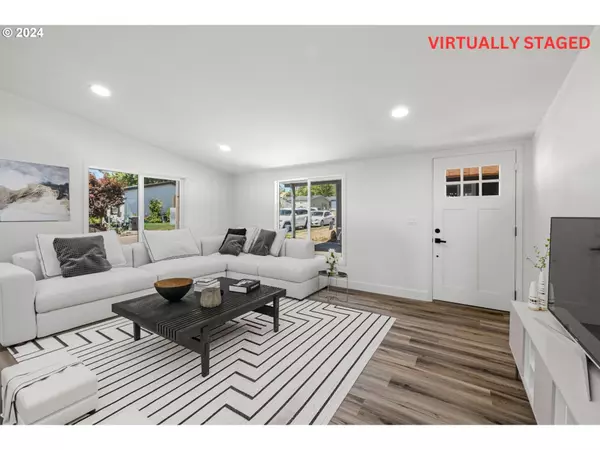3 Beds
2 Baths
1,188 SqFt
3 Beds
2 Baths
1,188 SqFt
Key Details
Property Type Manufactured Home
Sub Type Manufactured Homein Park
Listing Status Active
Purchase Type For Sale
Square Footage 1,188 sqft
Price per Sqft $138
Subdivision King City
MLS Listing ID 24064813
Style Stories1, Manufactured Home
Bedrooms 3
Full Baths 2
Land Lease Amount 1287.0
Year Built 1990
Annual Tax Amount $675
Tax Year 2023
Property Description
Location
State OR
County Washington
Area _151
Rooms
Basement Crawl Space
Interior
Interior Features Laminate Flooring, Quartz
Heating Mini Split
Cooling Heat Pump
Fireplaces Type Electric
Appliance Disposal, E N E R G Y S T A R Qualified Appliances, Free Standing Range, Microwave, Pantry, Quartz, Stainless Steel Appliance
Exterior
Exterior Feature R V Boat Storage, Tool Shed, Yard
Parking Features Carport
Garage Spaces 1.0
Roof Type Composition
Garage Yes
Building
Lot Description Green Belt, Level
Story 1
Foundation Pillar Post Pier
Sewer Public Sewer
Water Community
Level or Stories 1
Schools
Elementary Schools Deer Creek
Middle Schools Twality
High Schools Tualatin
Others
Senior Community No
Acceptable Financing Cash, Conventional, FHA, NoFinancing, USDALoan, VALoan
Listing Terms Cash, Conventional, FHA, NoFinancing, USDALoan, VALoan



