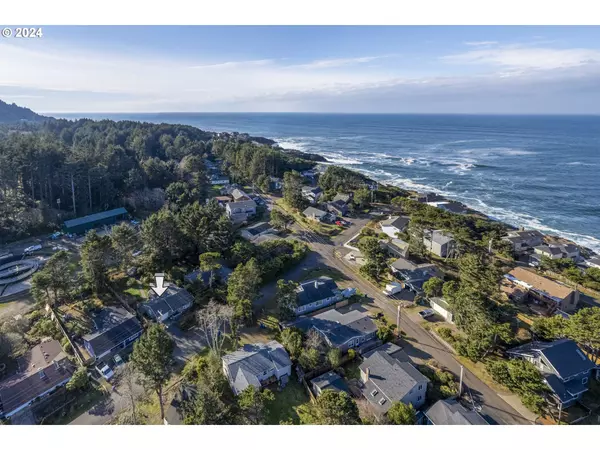
2 Beds
2 Baths
1,072 SqFt
2 Beds
2 Baths
1,072 SqFt
Key Details
Property Type Single Family Home
Sub Type Single Family Residence
Listing Status Active
Purchase Type For Sale
Square Footage 1,072 sqft
Price per Sqft $453
Subdivision South Point View Add Depoe Bay
MLS Listing ID 24421924
Style Stories1, Craftsman
Bedrooms 2
Full Baths 2
Year Built 1979
Annual Tax Amount $2,876
Tax Year 2023
Lot Size 6,969 Sqft
Property Description
Location
State OR
County Lincoln
Area _200
Rooms
Basement Crawl Space
Interior
Interior Features Air Cleaner, Bamboo Floor, Ceiling Fan, Central Vacuum, Engineered Bamboo, Garage Door Opener, Laundry, Quartz, Slate Flooring, Tile Floor, Wainscoting, Washer Dryer
Heating E N E R G Y S T A R Qualified Equipment, Forced Air, Forced Air95 Plus
Fireplaces Number 1
Fireplaces Type Electric
Appliance Cooktop, Dishwasher, Disposal, E N E R G Y S T A R Qualified Appliances, Free Standing Range, Free Standing Refrigerator, Island, Microwave, Plumbed For Ice Maker, Quartz, Range Hood, Solid Surface Countertop, Tile
Exterior
Exterior Feature Deck, Fenced, Garden, Outbuilding, Outdoor Fireplace, Patio, Porch, Rain Barrel Cistern, Raised Beds, R V Parking, Security Lights, Storm Door, Tool Shed, Yard
Parking Features Attached
Garage Spaces 1.0
Roof Type Composition
Garage Yes
Building
Lot Description Level, Trees
Story 1
Foundation Concrete Perimeter
Sewer Public Sewer
Water Public Water
Level or Stories 1
Schools
Elementary Schools Taft
Middle Schools Taft
High Schools Taft
Others
Senior Community No
Acceptable Financing Cash, Conventional, USDALoan, VALoan
Listing Terms Cash, Conventional, USDALoan, VALoan









