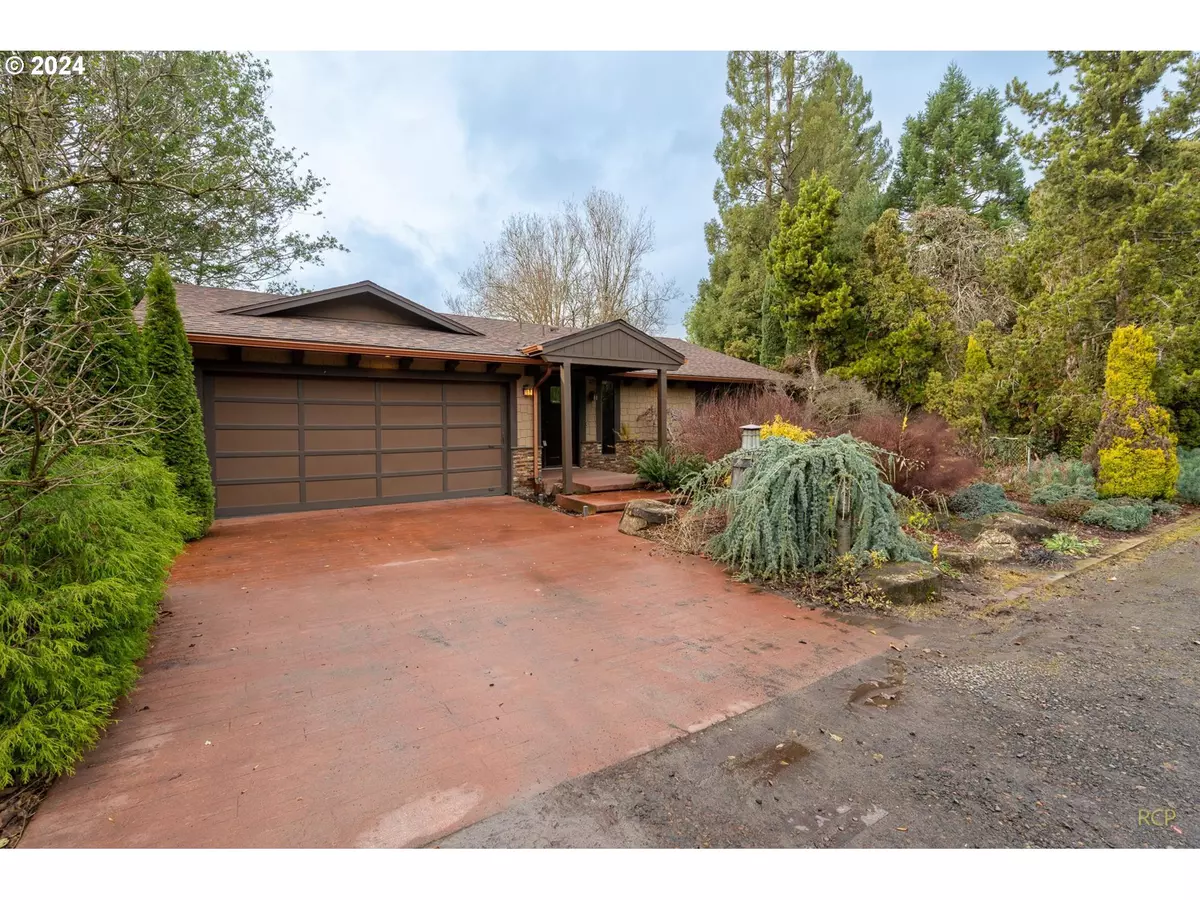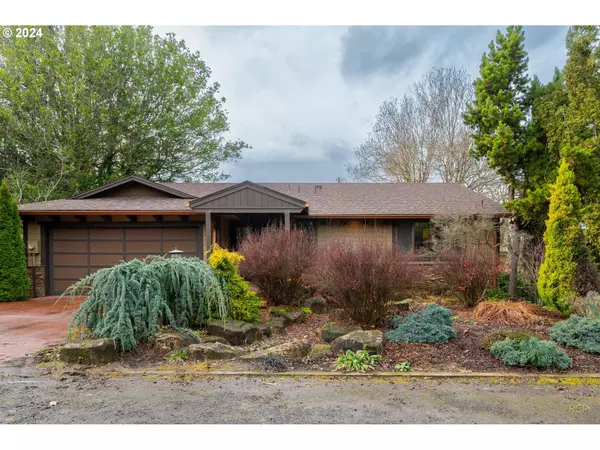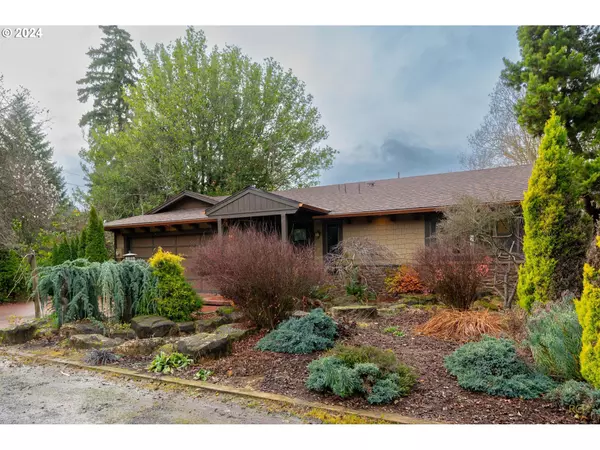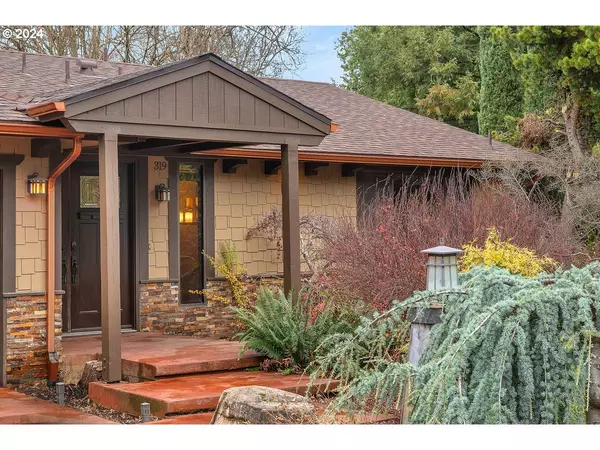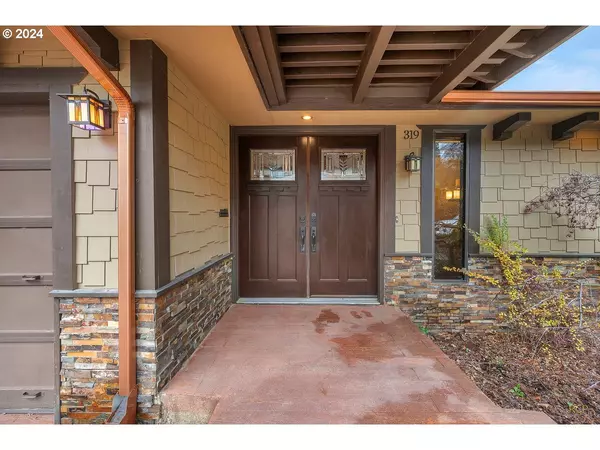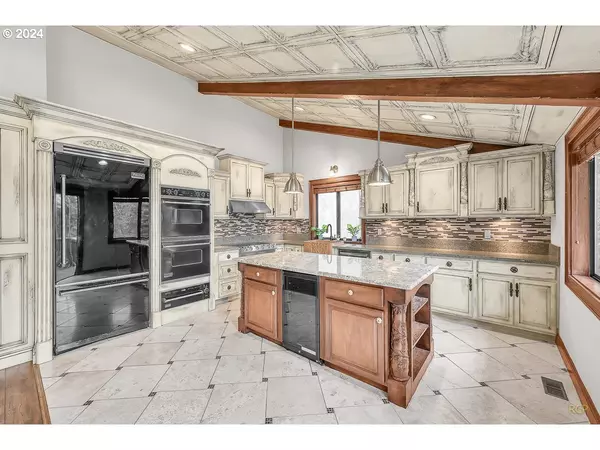
3 Beds
3 Baths
2,720 SqFt
3 Beds
3 Baths
2,720 SqFt
OPEN HOUSE
Sun Dec 15, 2:00pm - 4:00pm
Key Details
Property Type Single Family Home
Sub Type Single Family Residence
Listing Status Active
Purchase Type For Sale
Square Footage 2,720 sqft
Price per Sqft $284
Subdivision Mt Tabor
MLS Listing ID 24309458
Style Custom Style, Daylight Ranch
Bedrooms 3
Full Baths 3
Year Built 1976
Annual Tax Amount $11,896
Tax Year 2024
Lot Size 5,662 Sqft
Property Description
Location
State OR
County Multnomah
Area _143
Rooms
Basement Daylight, Finished, Separate Living Quarters Apartment Aux Living Unit
Interior
Interior Features Ceiling Fan, Garage Door Opener, Granite, Hardwood Floors, High Ceilings, Jetted Tub, Marble, Soaking Tub, Vaulted Ceiling, Wainscoting, Wood Floors
Heating Forced Air
Cooling Central Air
Fireplaces Number 1
Fireplaces Type Wood Burning
Appliance Builtin Oven, Builtin Refrigerator, Cooktop, Dishwasher, Granite, Island, Range Hood, Tile
Exterior
Exterior Feature Deck, Fenced, Gazebo, Patio, Yard
Parking Features Attached
Garage Spaces 2.0
View City, Mountain
Roof Type Composition
Garage Yes
Building
Lot Description Private Road, Secluded, Trees, Wooded
Story 2
Foundation Concrete Perimeter
Sewer Public Sewer
Water Public Water
Level or Stories 2
Schools
Elementary Schools Glencoe
Middle Schools Mt Tabor
High Schools Franklin
Others
Senior Community No
Acceptable Financing Cash, Conventional
Listing Terms Cash, Conventional




