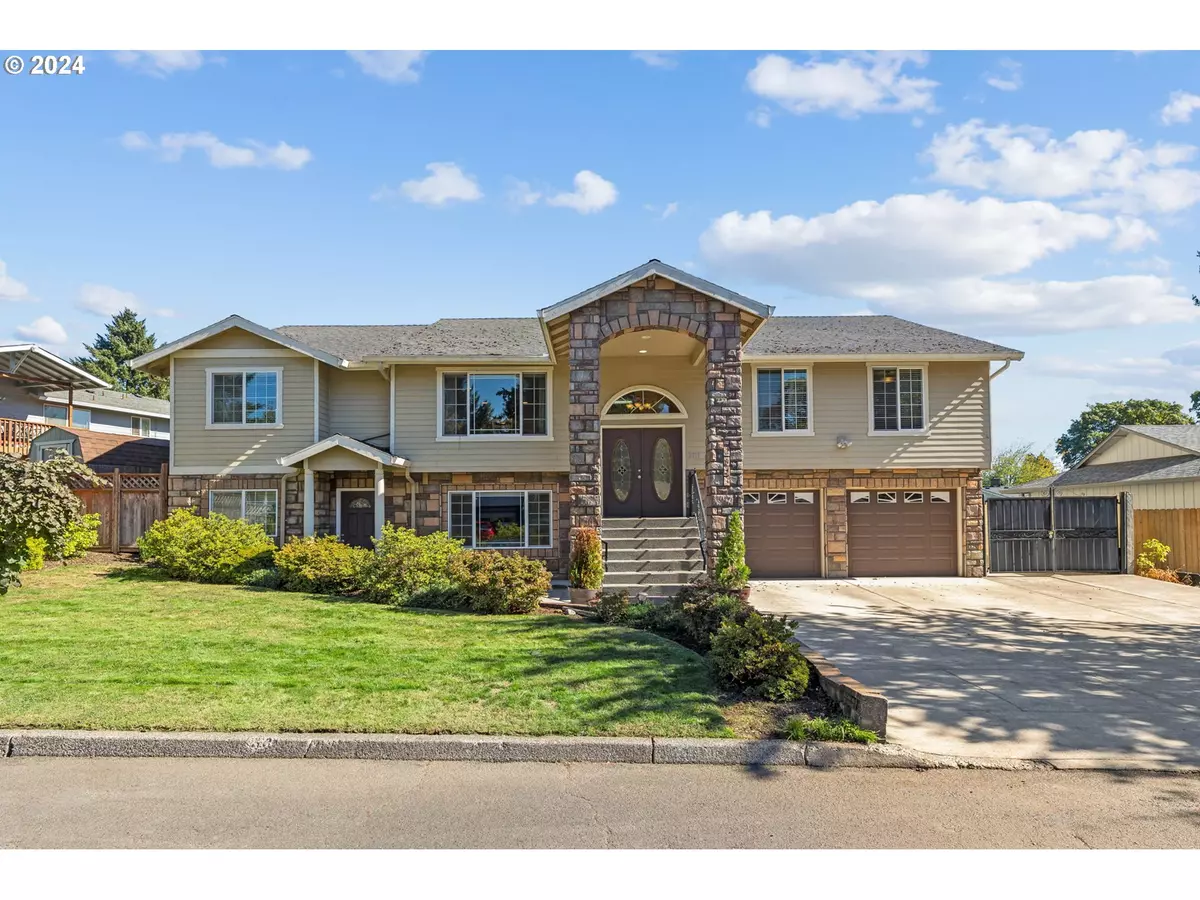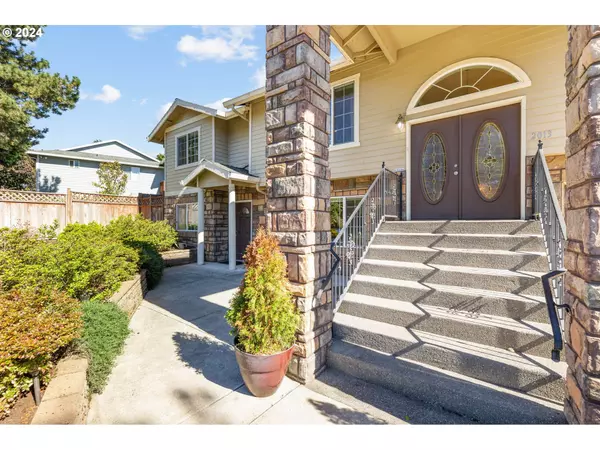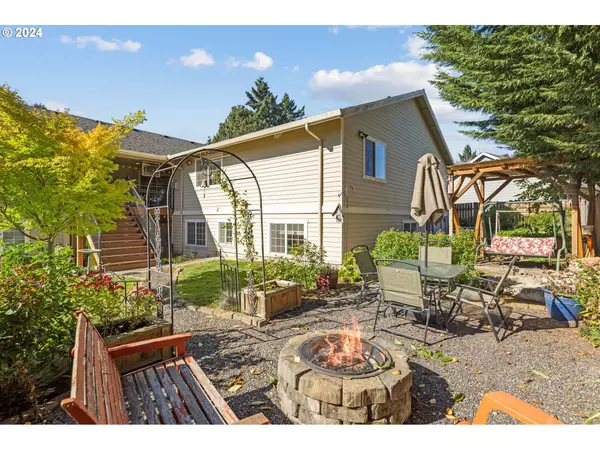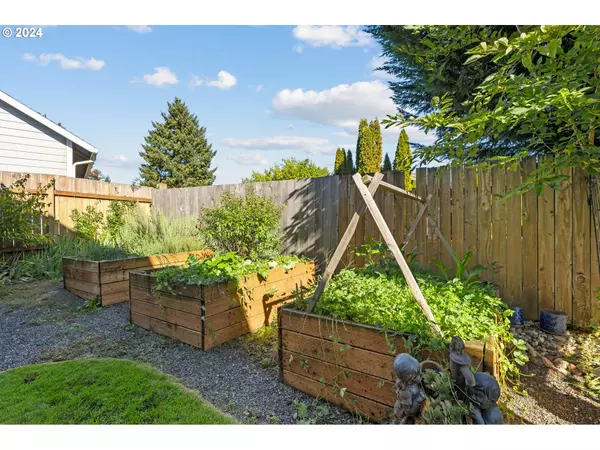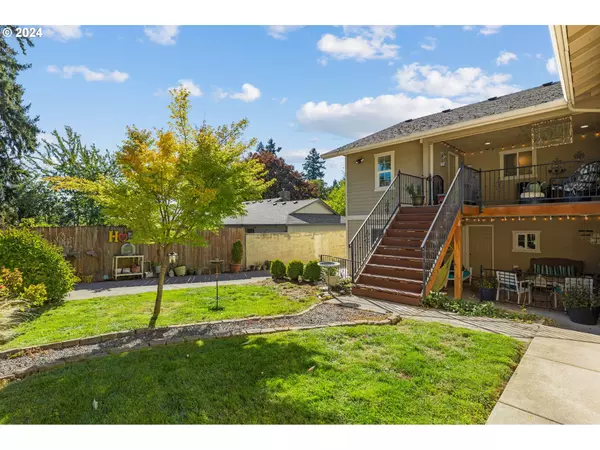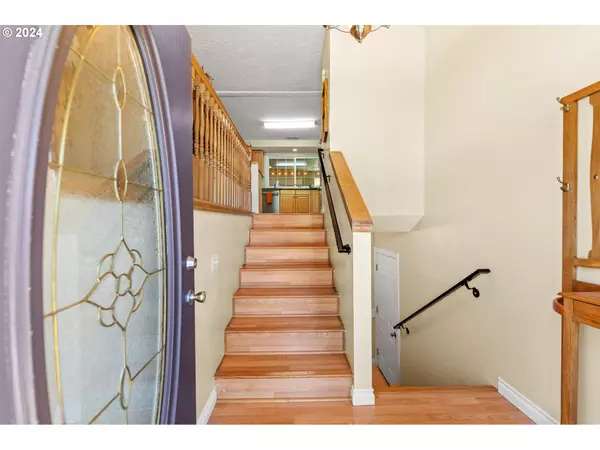
12 Beds
6.5 Baths
5,423 SqFt
12 Beds
6.5 Baths
5,423 SqFt
Key Details
Property Type Single Family Home
Sub Type Single Family Residence
Listing Status Active
Purchase Type For Sale
Square Footage 5,423 sqft
Price per Sqft $179
MLS Listing ID 24436250
Style Stories2, Traditional
Bedrooms 12
Full Baths 6
Year Built 1979
Annual Tax Amount $8,646
Tax Year 2023
Lot Size 8,712 Sqft
Property Description
Location
State WA
County Clark
Area _24
Interior
Interior Features Furnished, Laminate Flooring, Laundry, Skylight, Soaking Tub
Heating Heat Pump
Cooling Heat Pump
Fireplaces Number 1
Fireplaces Type Gas
Appliance Dishwasher, Disposal, Free Standing Range, Free Standing Refrigerator, Island, Microwave, Pantry, Plumbed For Ice Maker, Stainless Steel Appliance
Exterior
Parking Features Attached
Garage Spaces 2.0
Roof Type Composition
Garage Yes
Building
Story 2
Foundation Slab
Sewer Public Sewer
Water Public Water
Level or Stories 2
Schools
Elementary Schools Riverview
Middle Schools Wy East
High Schools Mountain View
Others
Senior Community No
Acceptable Financing Cash, Conventional
Listing Terms Cash, Conventional




