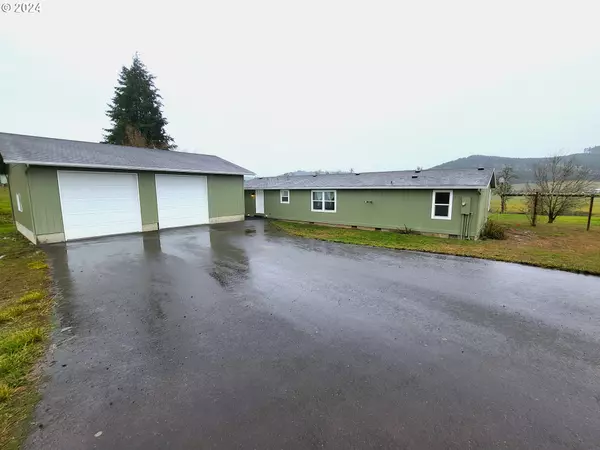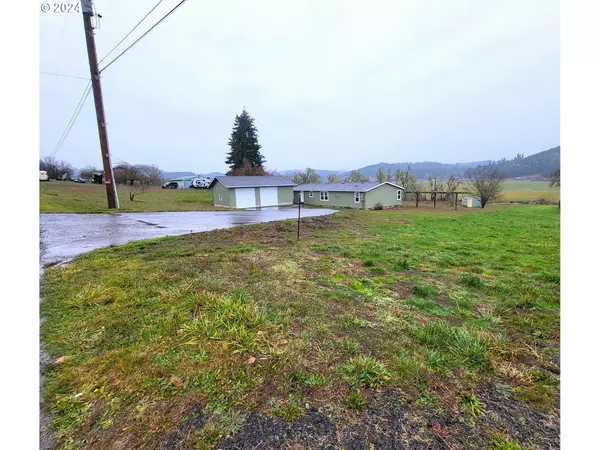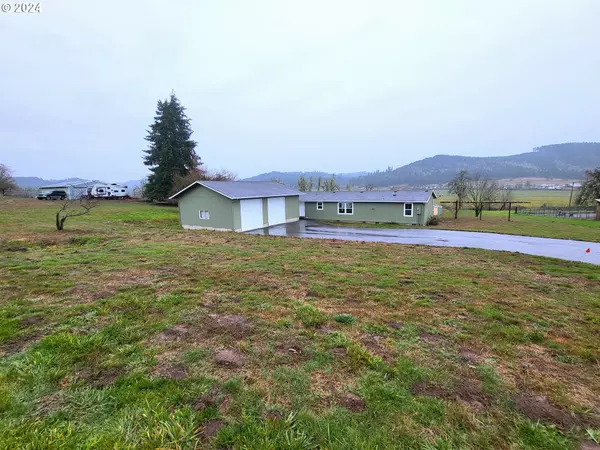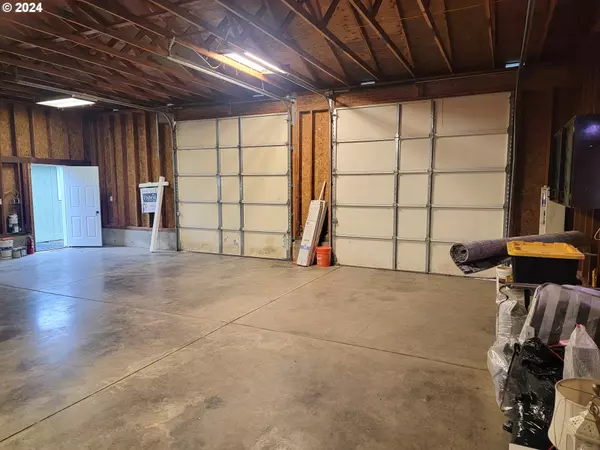
4 Beds
2 Baths
1,782 SqFt
4 Beds
2 Baths
1,782 SqFt
Key Details
Property Type Manufactured Home
Sub Type Manufactured Homeon Real Property
Listing Status Active
Purchase Type For Sale
Square Footage 1,782 sqft
Price per Sqft $241
MLS Listing ID 24243151
Style Double Wide Manufactured
Bedrooms 4
Full Baths 2
Year Built 1999
Annual Tax Amount $2,398
Tax Year 2024
Lot Size 2.000 Acres
Property Description
Location
State OR
County Lane
Area _235
Zoning RR2
Rooms
Basement Crawl Space
Interior
Interior Features Ceiling Fan, Laundry, Luxury Vinyl Plank, Vaulted Ceiling, Wallto Wall Carpet, Washer Dryer
Heating Forced Air, Pellet Stove
Fireplaces Type Pellet Stove
Appliance Dishwasher, Free Standing Range, Free Standing Refrigerator, Range Hood
Exterior
Exterior Feature Raised Beds, R V Parking, Workshop, Yard
Parking Features Detached, Oversized
Garage Spaces 3.0
View Mountain, Territorial, Valley
Roof Type Composition
Garage Yes
Building
Lot Description Sloped
Story 1
Foundation Block
Sewer Septic Tank
Water Well
Level or Stories 1
Schools
Elementary Schools Applegate
Middle Schools Crow
High Schools Crow
Others
Senior Community No
Acceptable Financing Cash, Conventional, FHA, VALoan
Listing Terms Cash, Conventional, FHA, VALoan









