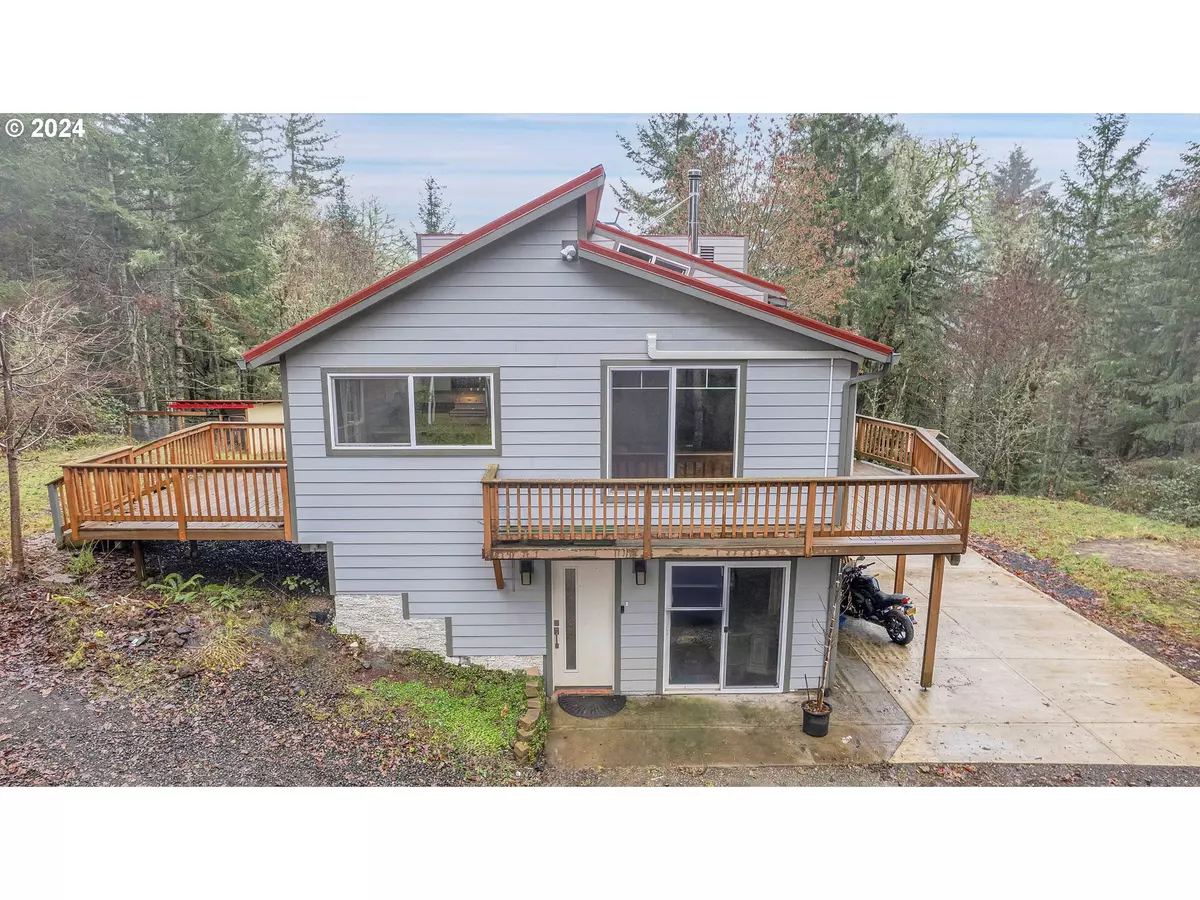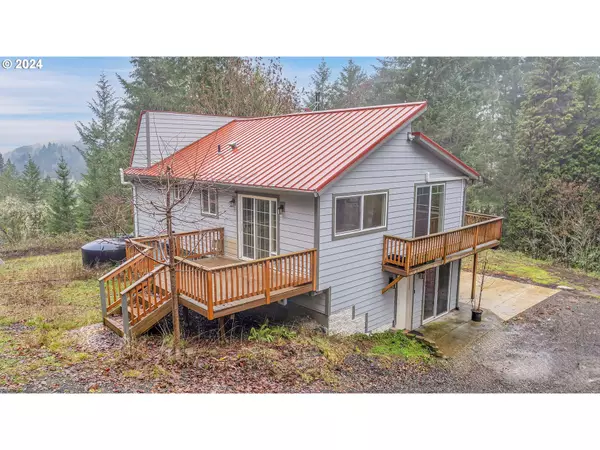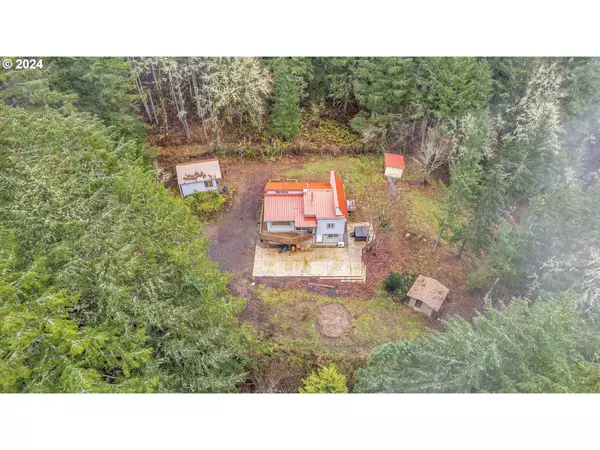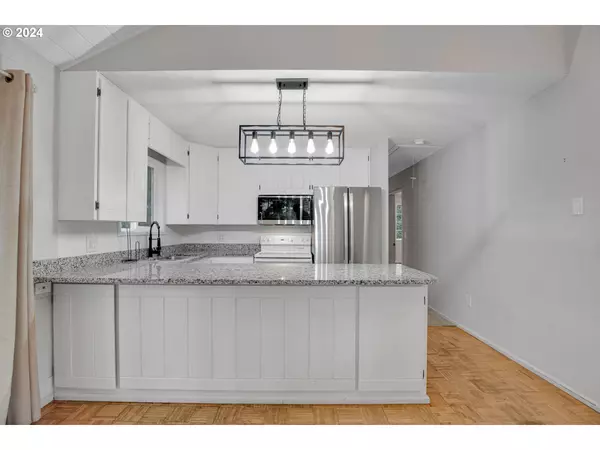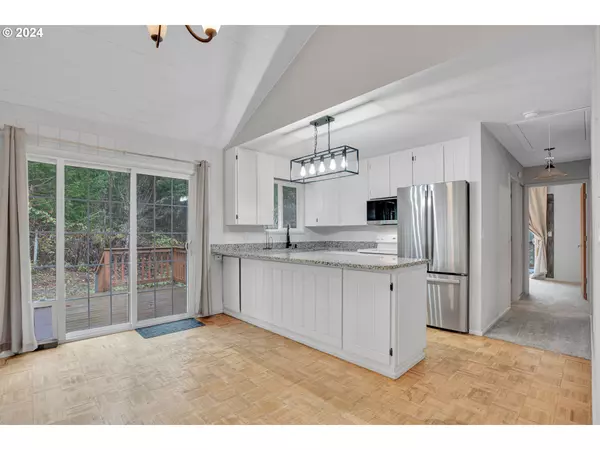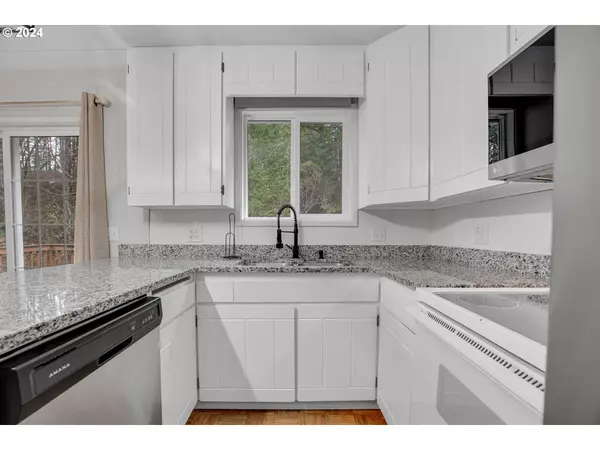
3 Beds
2 Baths
1,777 SqFt
3 Beds
2 Baths
1,777 SqFt
OPEN HOUSE
Sun Dec 15, 1:00pm - 3:00pm
Key Details
Property Type Single Family Home
Sub Type Single Family Residence
Listing Status Active
Purchase Type For Sale
Square Footage 1,777 sqft
Price per Sqft $449
MLS Listing ID 24024088
Style Daylight Ranch
Bedrooms 3
Full Baths 2
Year Built 1976
Annual Tax Amount $1,975
Tax Year 2024
Lot Size 12.000 Acres
Property Description
Location
State OR
County Yamhill
Area _156
Zoning AF-80
Rooms
Basement Daylight, Exterior Entry, Full Basement
Interior
Interior Features Granite, Hardwood Floors, Laminate Flooring, Laundry, Vaulted Ceiling
Heating Mini Split, Wood Stove
Cooling Mini Split
Fireplaces Number 1
Fireplaces Type Stove, Wood Burning
Appliance Dishwasher, Free Standing Range, Free Standing Refrigerator, Granite, Microwave
Exterior
Exterior Feature Barn, Cross Fenced, Deck, Garden, Outbuilding, Patio, R V Boat Storage, Tool Shed, Workshop
Parking Features Detached
Garage Spaces 1.0
View Territorial, Trees Woods, Valley
Roof Type Metal
Garage Yes
Building
Lot Description Gentle Sloping, Merchantable Timber, Pasture, Wooded
Story 2
Foundation Concrete Perimeter, Stem Wall
Sewer Septic Tank
Water Well
Level or Stories 2
Schools
Elementary Schools Faulconer-Chap
Middle Schools Faulconer-Chap
High Schools Sheridan
Others
Senior Community No
Acceptable Financing Cash, Conventional, FHA, VALoan
Listing Terms Cash, Conventional, FHA, VALoan




