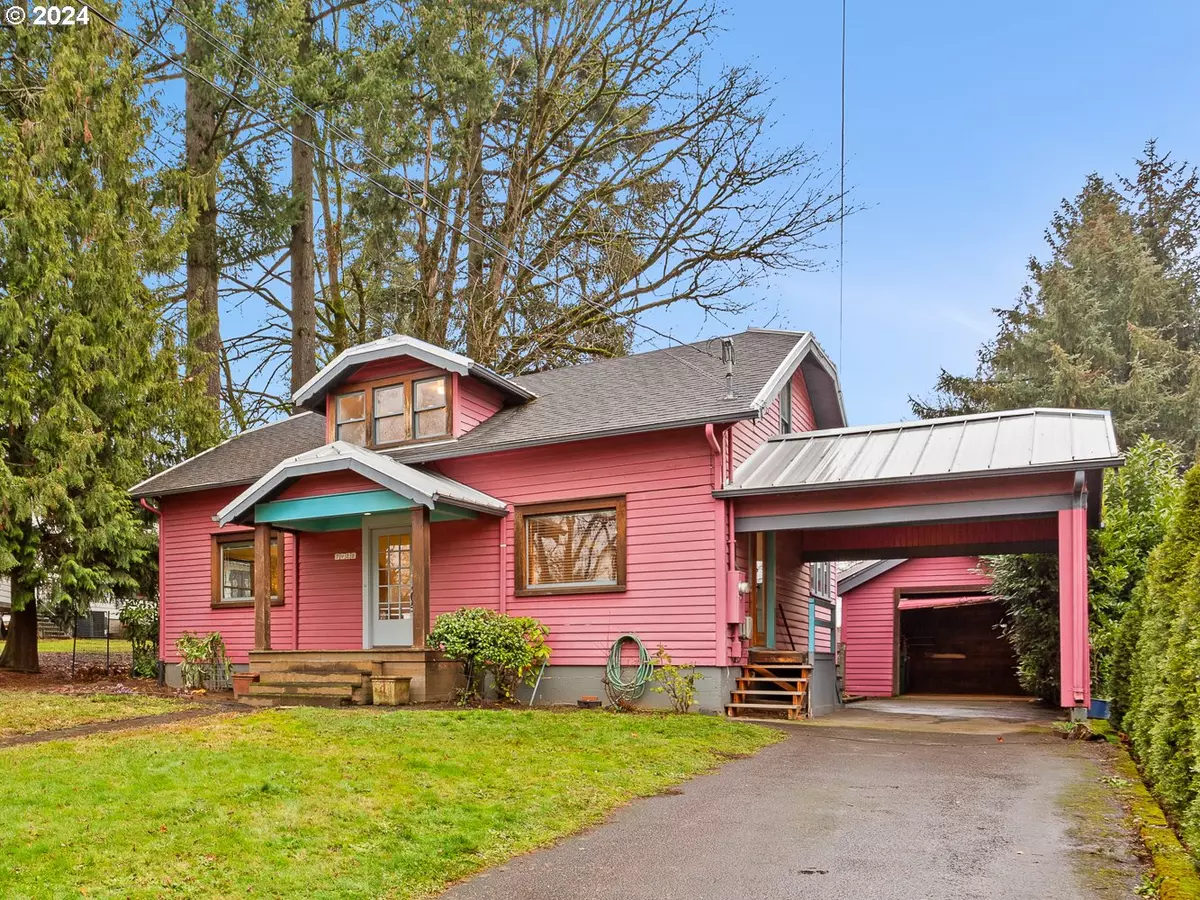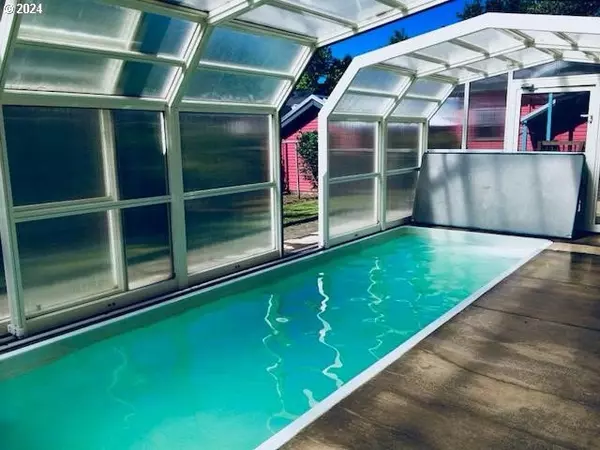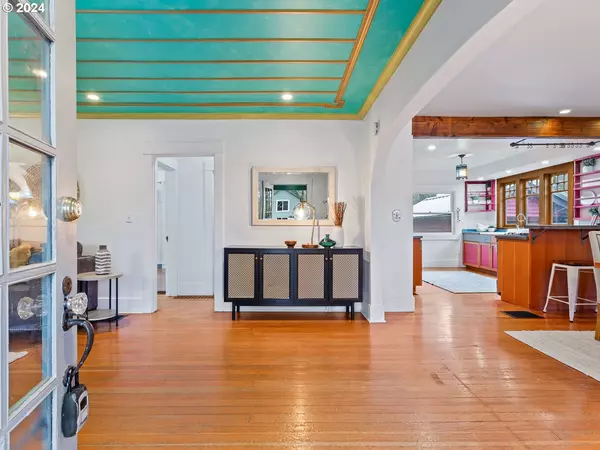
4 Beds
2 Baths
2,212 SqFt
4 Beds
2 Baths
2,212 SqFt
OPEN HOUSE
Sun Dec 15, 11:00am - 1:00pm
Key Details
Property Type Single Family Home
Sub Type Single Family Residence
Listing Status Active
Purchase Type For Sale
Square Footage 2,212 sqft
Price per Sqft $343
Subdivision Multnomah Village
MLS Listing ID 24057308
Style Craftsman, Traditional
Bedrooms 4
Full Baths 2
Year Built 1925
Annual Tax Amount $8,885
Tax Year 2024
Lot Size 9,147 Sqft
Property Description
Location
State OR
County Multnomah
Area _148
Rooms
Basement Crawl Space, Storage Space, Unfinished
Interior
Interior Features Hardwood Floors
Heating Forced Air
Appliance Builtin Range, Dishwasher
Exterior
Exterior Feature In Ground Pool
Parking Features Detached
Garage Spaces 1.0
Roof Type Composition,Metal
Garage Yes
Building
Lot Description Level
Story 3
Foundation Concrete Perimeter
Sewer Public Sewer
Water Public Water
Level or Stories 3
Schools
Elementary Schools Hayhurst
Middle Schools Robert Gray
High Schools Ida B Wells
Others
Senior Community No
Acceptable Financing Cash, Conventional
Listing Terms Cash, Conventional









