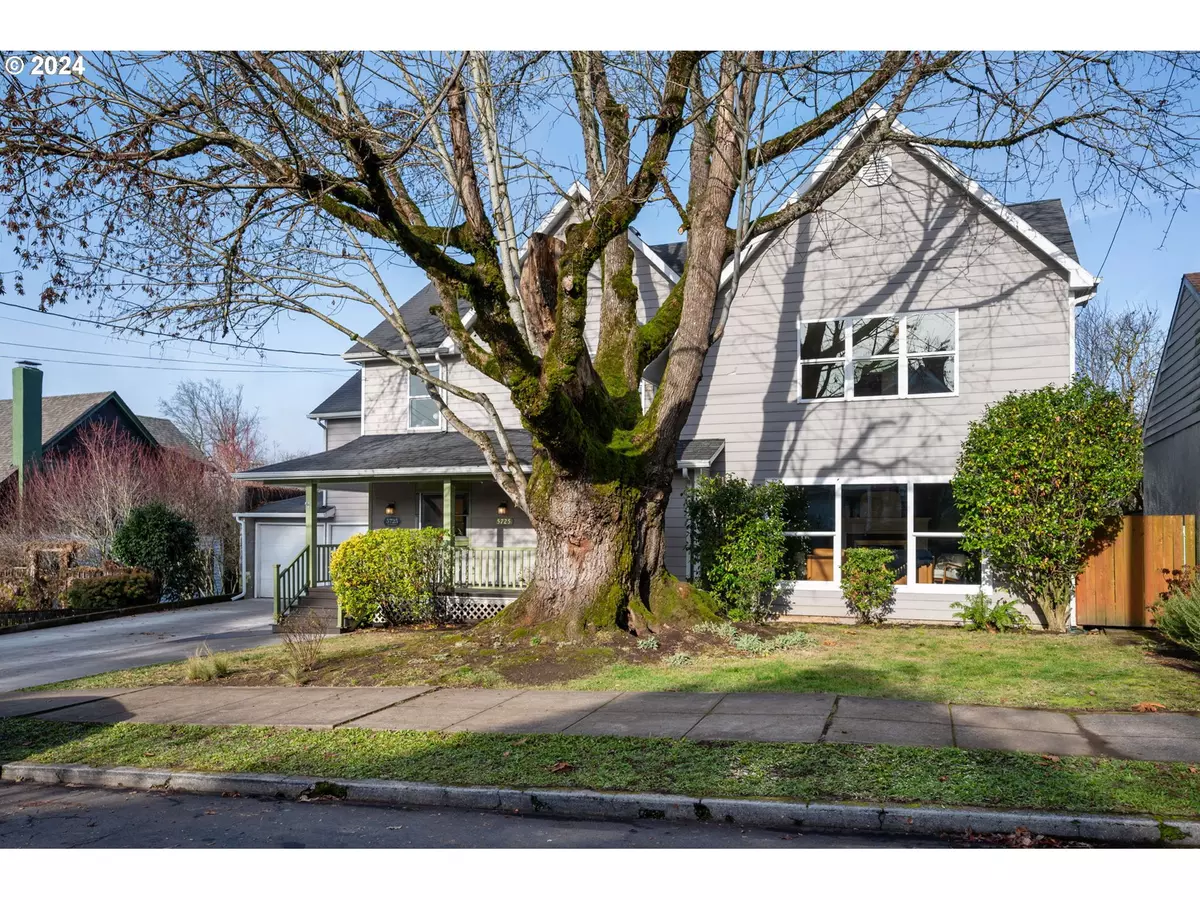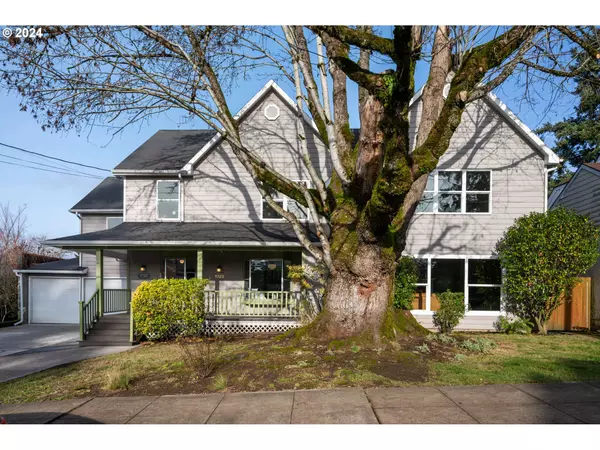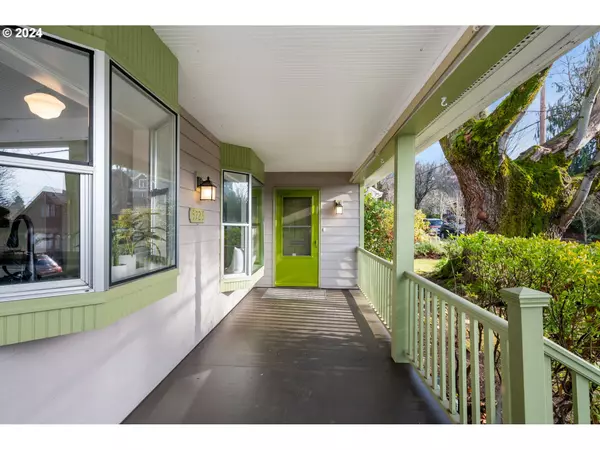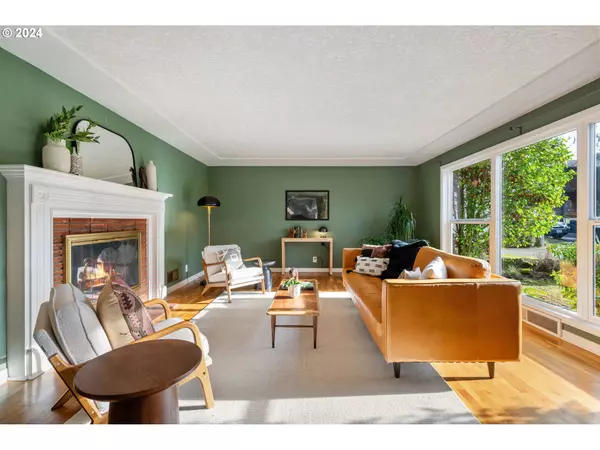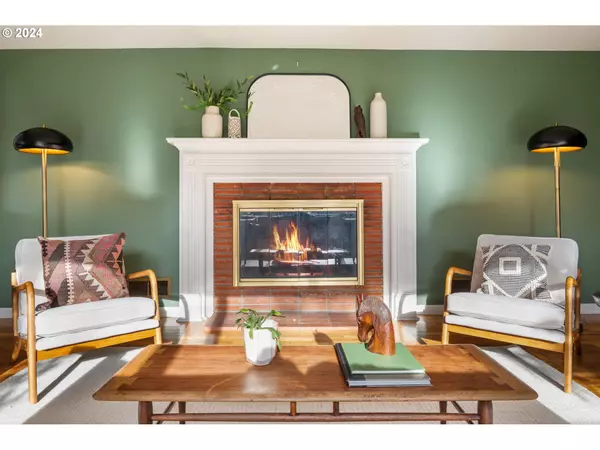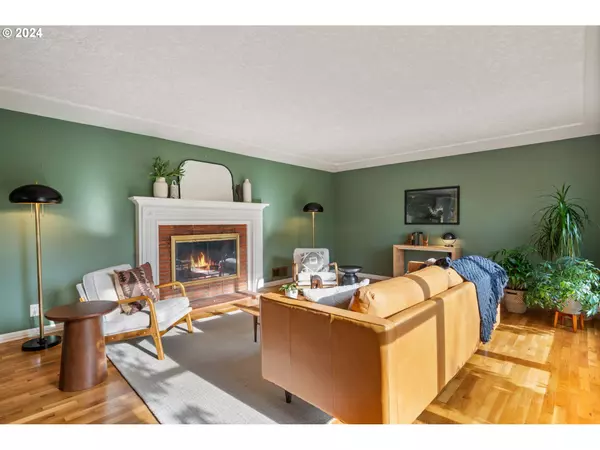
6 Beds
4 Baths
4,210 SqFt
6 Beds
4 Baths
4,210 SqFt
OPEN HOUSE
Sun Dec 15, 12:00pm - 3:00pm
Key Details
Property Type Single Family Home
Sub Type Single Family Residence
Listing Status Active
Purchase Type For Sale
Square Footage 4,210 sqft
Price per Sqft $267
Subdivision Mt Tabor
MLS Listing ID 24134268
Style Stories2, Traditional
Bedrooms 6
Full Baths 4
Year Built 1953
Annual Tax Amount $14,691
Tax Year 2024
Lot Size 7,405 Sqft
Property Description
Location
State OR
County Multnomah
Area _143
Zoning R5
Rooms
Basement Finished
Interior
Heating Forced Air
Fireplaces Number 1
Fireplaces Type Wood Burning
Appliance Appliance Garage, Dishwasher, Free Standing Range, Free Standing Refrigerator
Exterior
Exterior Feature Covered Patio, Fenced, Porch, R V Hookup, R V Parking, Workshop, Yard
Parking Features Attached
Garage Spaces 2.0
View Territorial
Roof Type Composition
Garage Yes
Building
Lot Description Level
Story 2
Foundation Concrete Perimeter
Sewer Public Sewer
Water Public Water
Level or Stories 2
Schools
Elementary Schools Glencoe
Middle Schools Mt Tabor
High Schools Franklin
Others
Senior Community No
Acceptable Financing Cash, Conventional, VALoan
Listing Terms Cash, Conventional, VALoan




