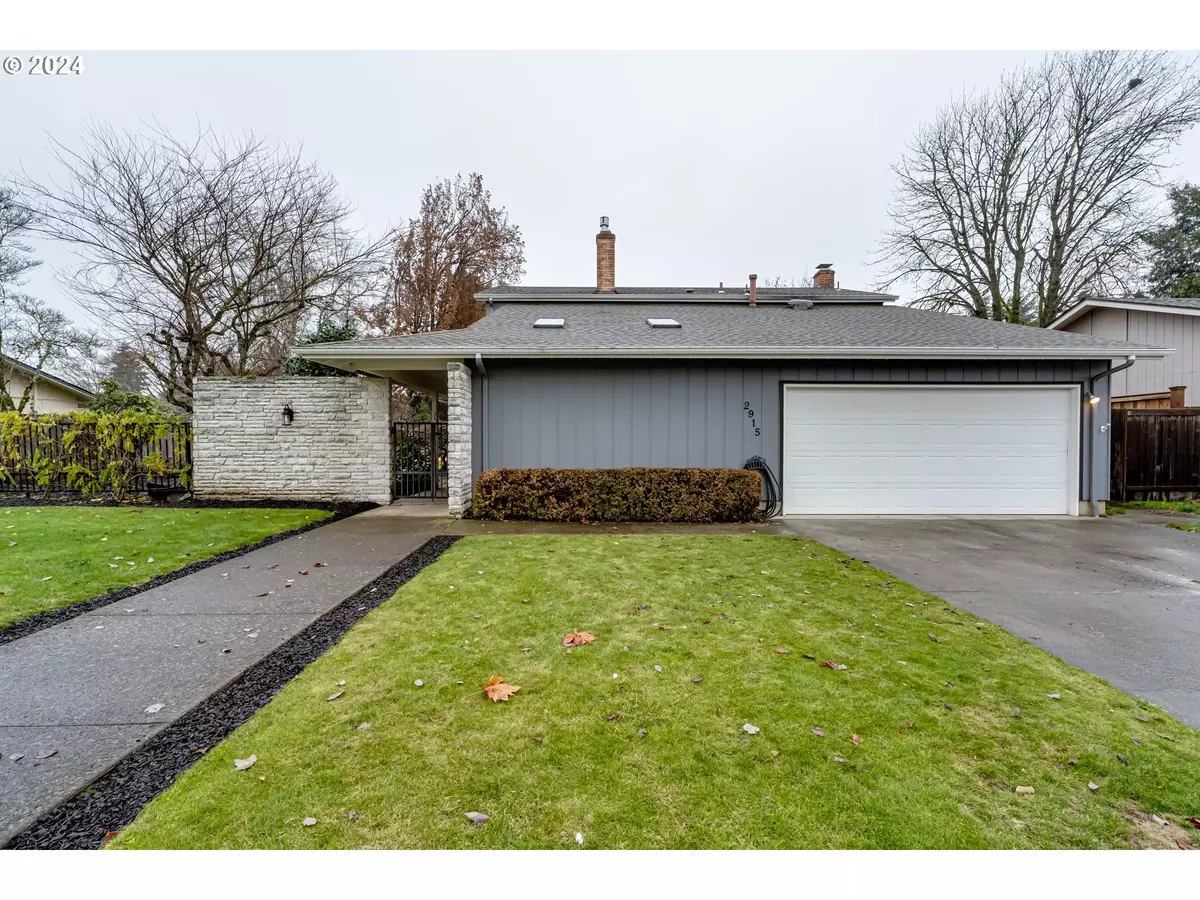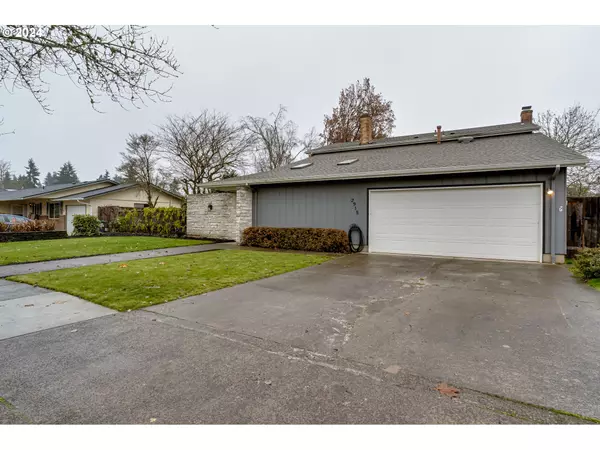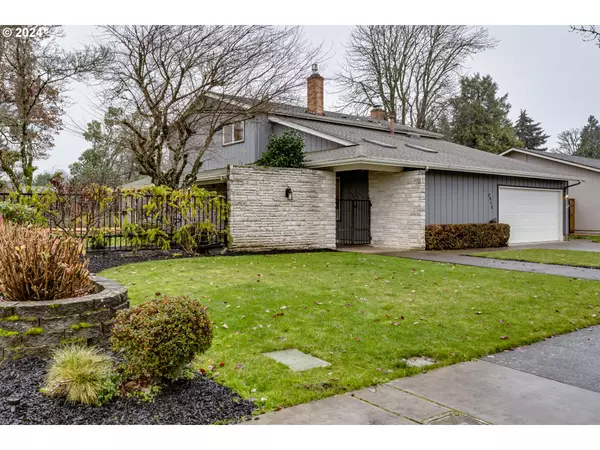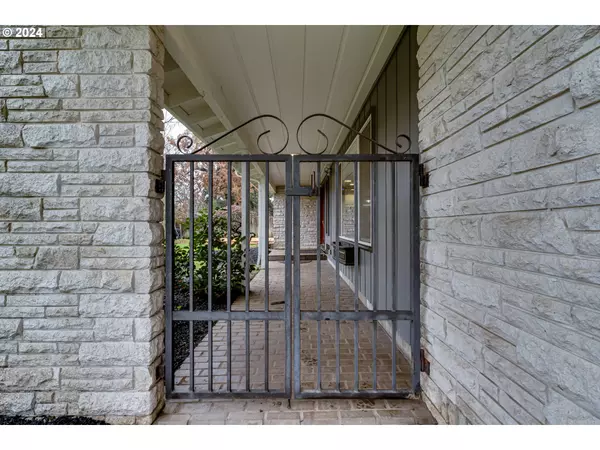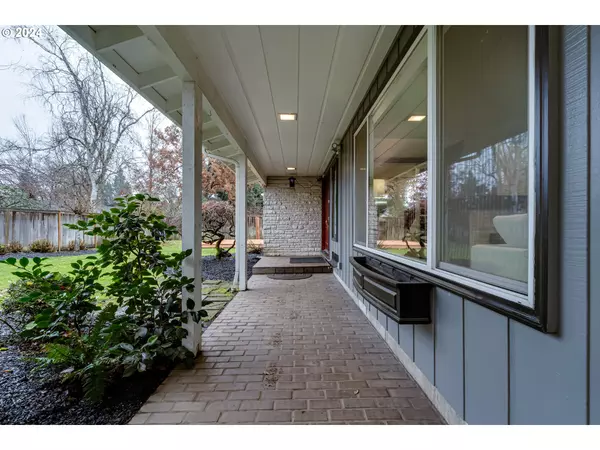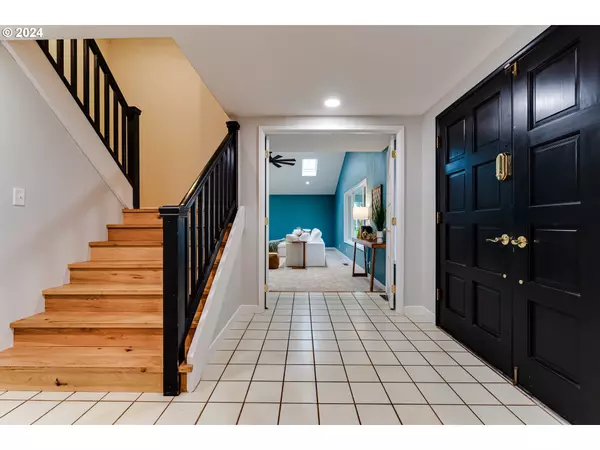
4 Beds
3 Baths
2,646 SqFt
4 Beds
3 Baths
2,646 SqFt
Key Details
Property Type Single Family Home
Sub Type Single Family Residence
Listing Status Active
Purchase Type For Sale
Square Footage 2,646 sqft
Price per Sqft $321
MLS Listing ID 24593262
Style Stories2
Bedrooms 4
Full Baths 3
Year Built 1970
Annual Tax Amount $8,208
Tax Year 2024
Lot Size 8,712 Sqft
Property Description
Location
State OR
County Lane
Area _241
Rooms
Basement Crawl Space
Interior
Interior Features Garage Door Opener, Granite, Hardwood Floors, High Ceilings, Laundry, Wood Floors
Heating Forced Air
Cooling Central Air
Fireplaces Number 2
Fireplaces Type Gas
Appliance Builtin Range, Builtin Refrigerator, Dishwasher, Disposal, Island, Microwave, Pantry, Pot Filler, Quartz, Range Hood, Stainless Steel Appliance, Wine Cooler
Exterior
Exterior Feature Above Ground Pool, Covered Arena, Deck, Fenced, Sprinkler, Yard
Parking Features Attached
Garage Spaces 2.0
Roof Type Composition
Garage Yes
Building
Lot Description Level
Story 2
Foundation Concrete Perimeter
Sewer Public Sewer
Water Public Water
Level or Stories 2
Schools
Elementary Schools Gilham
Middle Schools Cal Young
High Schools Sheldon
Others
Senior Community No
Acceptable Financing Cash, Conventional, FHA, VALoan
Listing Terms Cash, Conventional, FHA, VALoan




