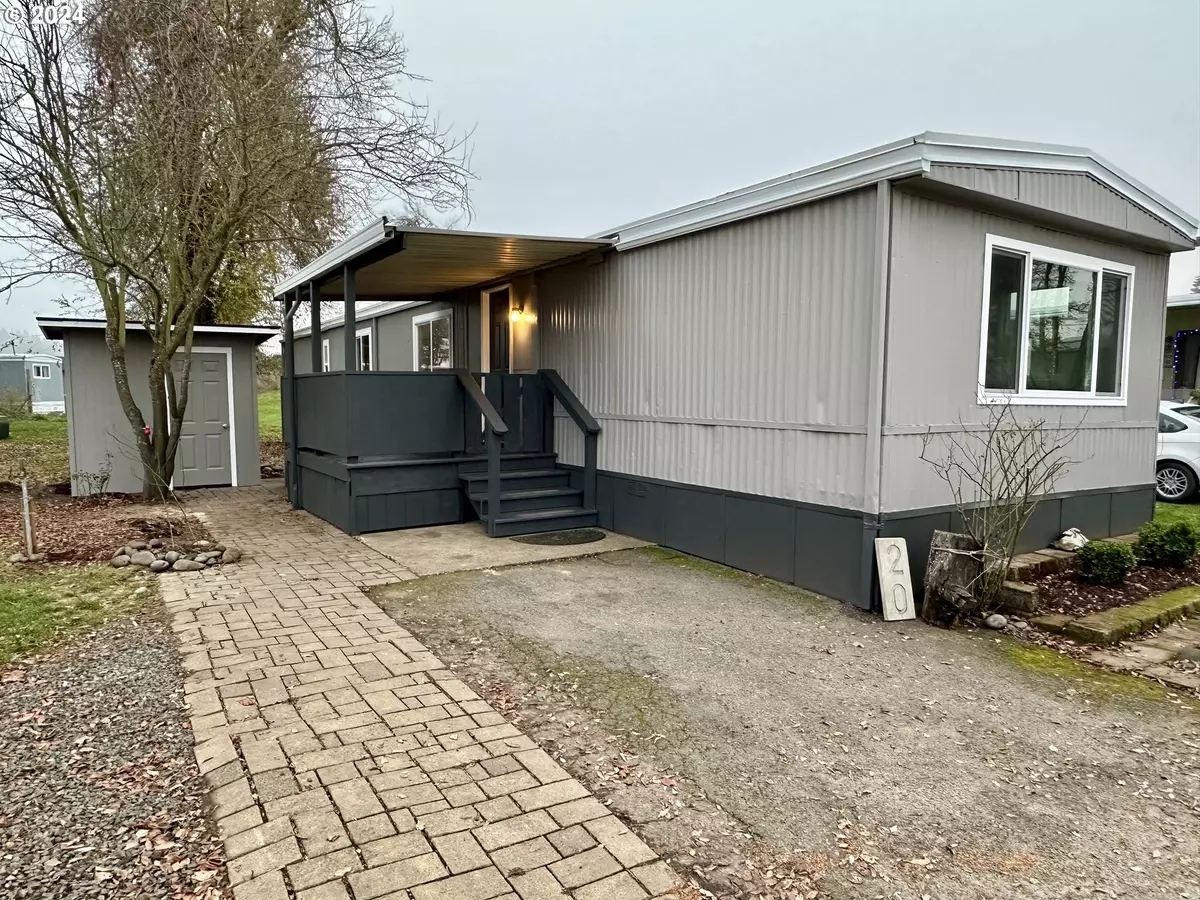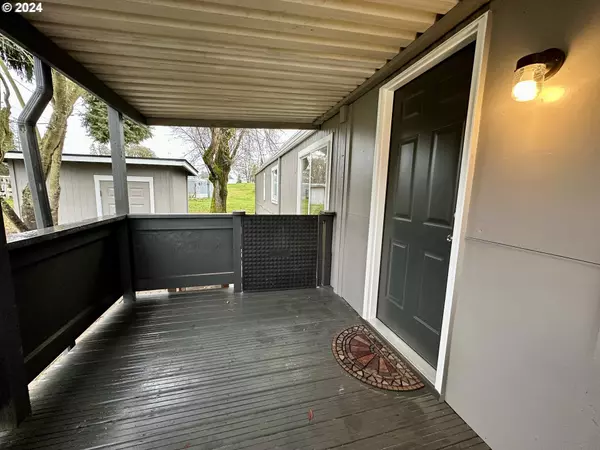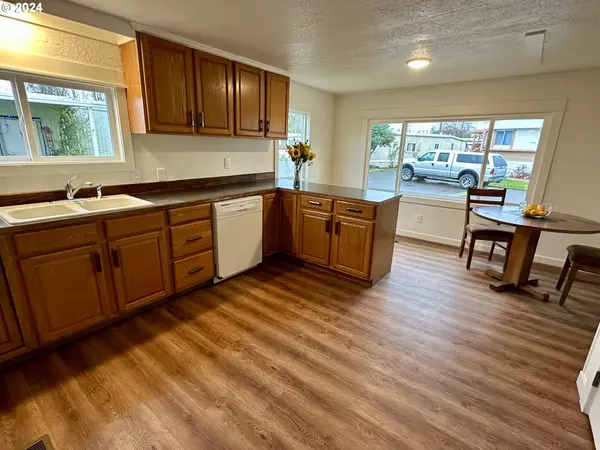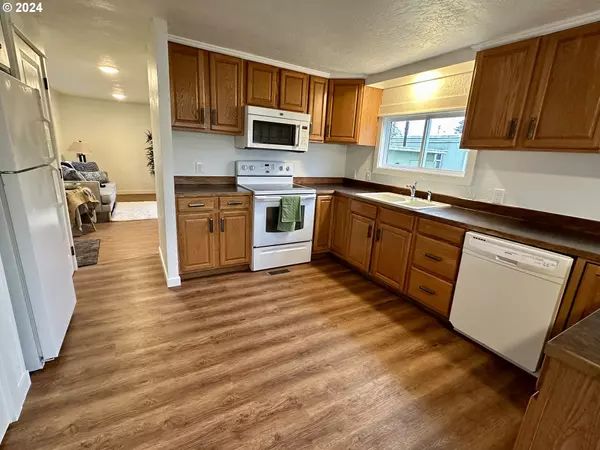
2 Beds
1 Bath
924 SqFt
2 Beds
1 Bath
924 SqFt
Key Details
Property Type Manufactured Home
Sub Type Manufactured Homein Park
Listing Status Active
Purchase Type For Sale
Square Footage 924 sqft
Price per Sqft $75
Subdivision The Village At Seavey Loop
MLS Listing ID 24381587
Style Stories1, Manufactured Home
Bedrooms 2
Full Baths 1
Land Lease Amount 715.0
Year Built 1980
Tax Year 2024
Property Description
Location
State OR
County Lane
Area _243
Rooms
Basement Crawl Space
Interior
Interior Features Laminate Flooring, Laundry, Luxury Vinyl Plank, Tile Floor
Heating Forced Air
Appliance Free Standing Range, Free Standing Refrigerator, Microwave, Pantry
Exterior
Exterior Feature Covered Deck, Tool Shed, Yard
View Park Greenbelt, Seasonal, Trees Woods
Roof Type Membrane
Garage No
Building
Lot Description Commons, Level, Trees
Story 1
Foundation Pillar Post Pier, Skirting
Sewer Public Sewer
Water Public Water
Level or Stories 1
Schools
Elementary Schools Centennial
Middle Schools Hamlin
High Schools Springfield
Others
Senior Community No
Acceptable Financing Cash, Conventional
Listing Terms Cash, Conventional









