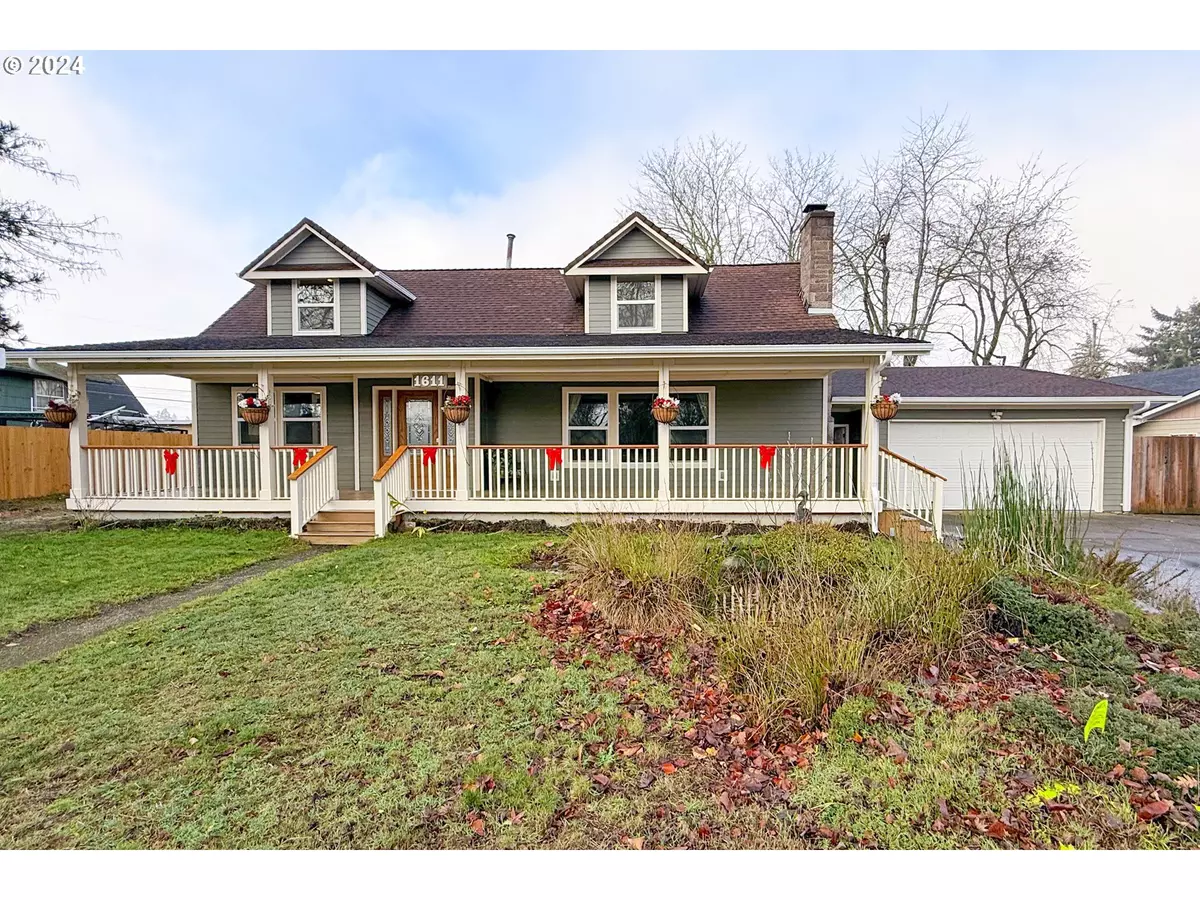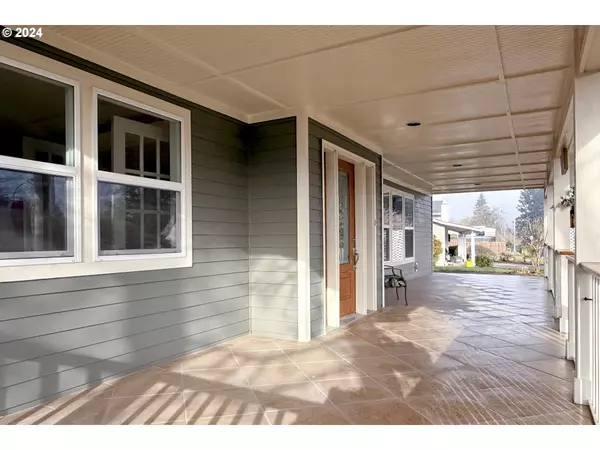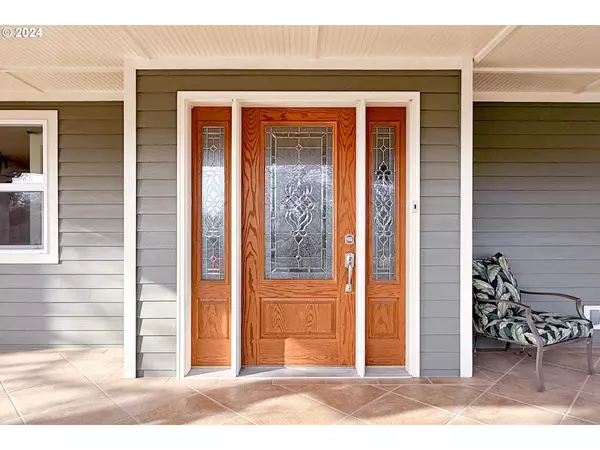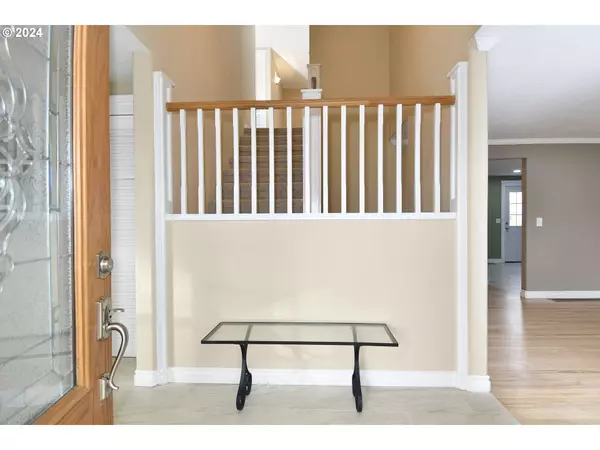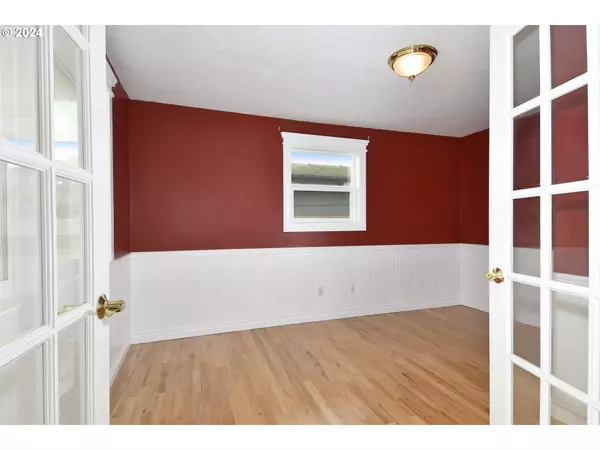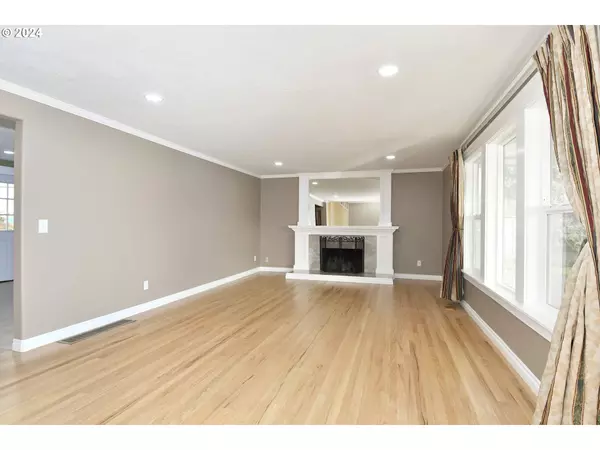
3 Beds
2.1 Baths
3,336 SqFt
3 Beds
2.1 Baths
3,336 SqFt
OPEN HOUSE
Sun Dec 15, 12:00pm - 2:00pm
Key Details
Property Type Single Family Home
Sub Type Single Family Residence
Listing Status Active
Purchase Type For Sale
Square Footage 3,336 sqft
Price per Sqft $193
MLS Listing ID 24205031
Style Stories2, Capecod
Bedrooms 3
Full Baths 2
Year Built 1963
Annual Tax Amount $6,048
Tax Year 2024
Lot Size 10,890 Sqft
Property Description
Location
State OR
County Multnomah
Area _142
Rooms
Basement Unfinished
Interior
Interior Features Hardwood Floors, Washer Dryer
Heating Forced Air90
Cooling Central Air, Heat Pump
Fireplaces Number 2
Fireplaces Type Wood Burning
Appliance Builtin Oven, Dishwasher, Free Standing Range, Free Standing Refrigerator, Microwave, Quartz, Stainless Steel Appliance
Exterior
Exterior Feature Fenced, Tool Shed, Yard
Parking Features Detached
Garage Spaces 2.0
Roof Type Composition
Garage Yes
Building
Lot Description Level, Private
Story 3
Foundation Concrete Perimeter
Sewer Public Sewer
Water Public Water
Level or Stories 3
Schools
Elementary Schools Russell
Middle Schools Parkrose
High Schools Parkrose
Others
Senior Community No
Acceptable Financing Cash, Conventional, FHA, VALoan
Listing Terms Cash, Conventional, FHA, VALoan




