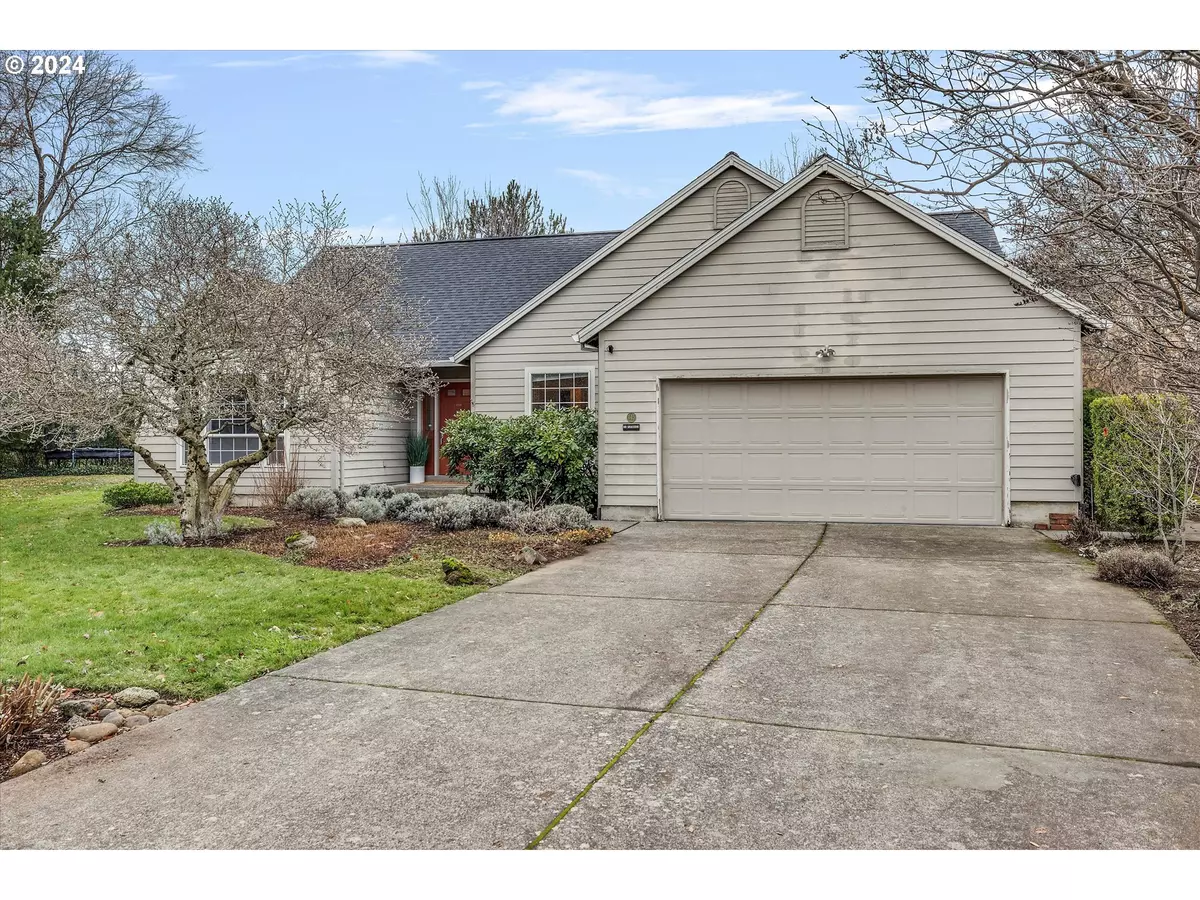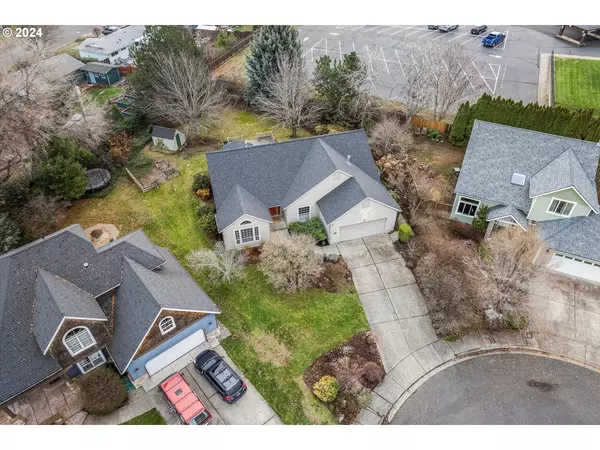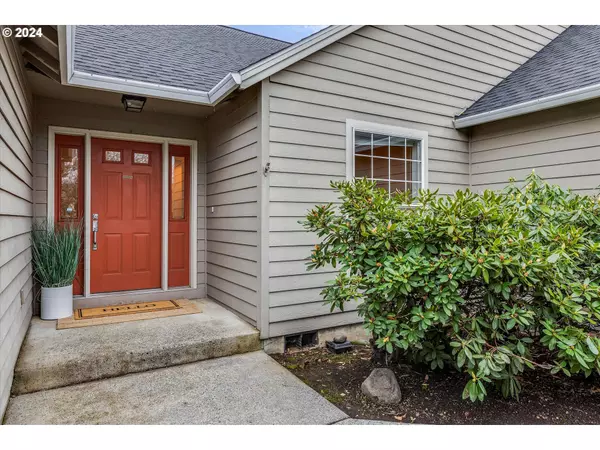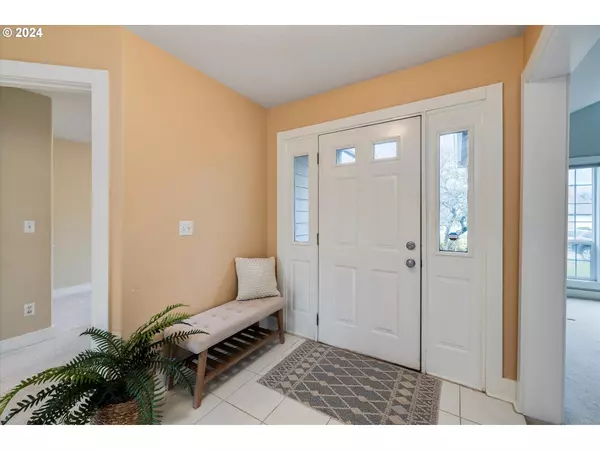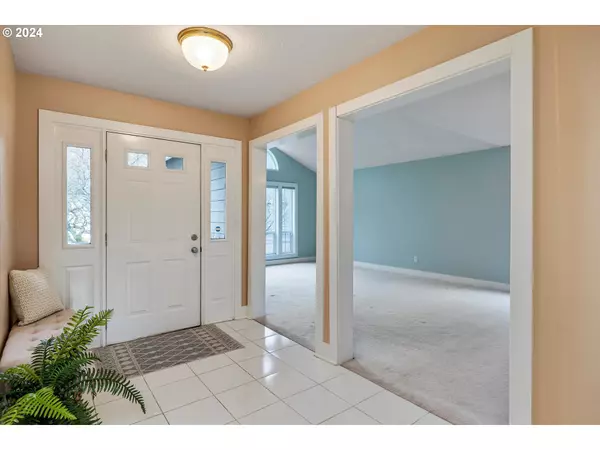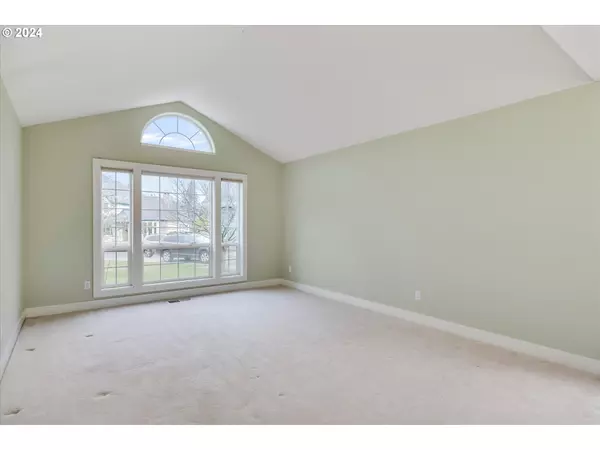
3 Beds
2 Baths
1,827 SqFt
3 Beds
2 Baths
1,827 SqFt
Key Details
Property Type Single Family Home
Sub Type Single Family Residence
Listing Status Active
Purchase Type For Sale
Square Footage 1,827 sqft
Price per Sqft $404
MLS Listing ID 24027836
Style Stories1, Traditional
Bedrooms 3
Full Baths 2
Year Built 1995
Annual Tax Amount $5,004
Tax Year 2024
Lot Size 0.300 Acres
Property Description
Location
State OR
County Hoodriver
Area _362
Zoning R-1
Rooms
Basement None
Interior
Interior Features Ceiling Fan, High Ceilings, Laundry, Soaking Tub, Tile Floor, Wallto Wall Carpet, Washer Dryer
Heating Forced Air, Heat Pump
Cooling Heat Pump
Fireplaces Number 1
Fireplaces Type Gas
Appliance Cook Island, Dishwasher, Down Draft, Free Standing Range, Free Standing Refrigerator, Island, Solid Surface Countertop
Exterior
Exterior Feature Deck, Porch, Tool Shed, Yard
Parking Features Attached
Garage Spaces 2.0
View Territorial
Roof Type Composition
Garage Yes
Building
Lot Description Cul_de_sac, Level
Story 1
Foundation Slab
Sewer Public Sewer
Water Public Water
Level or Stories 1
Schools
Elementary Schools May Street
Middle Schools Hood River
High Schools Hood River Vall
Others
Senior Community No
Acceptable Financing CallListingAgent, Cash, Conventional, VALoan
Listing Terms CallListingAgent, Cash, Conventional, VALoan




