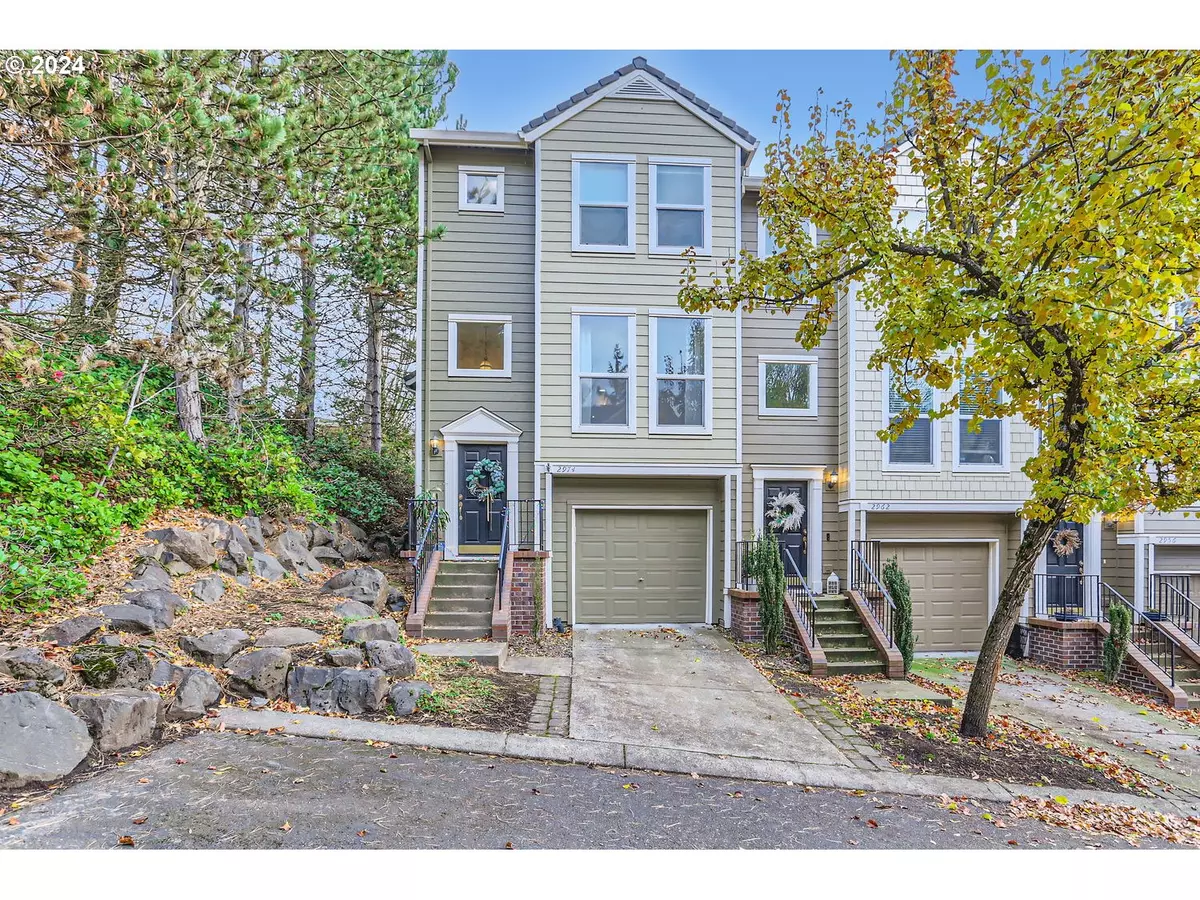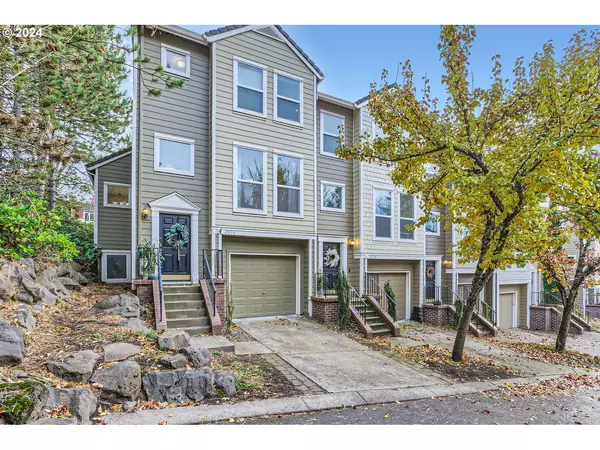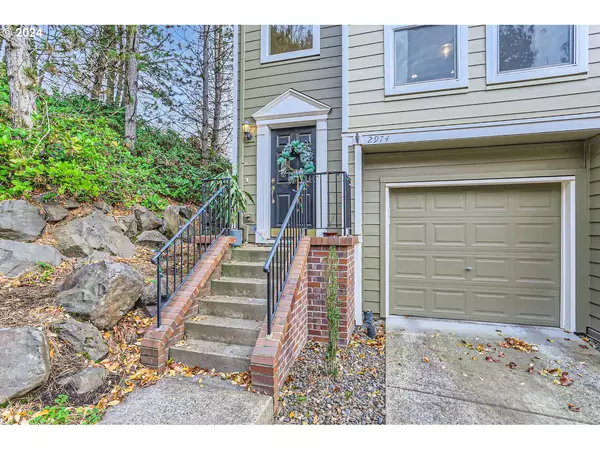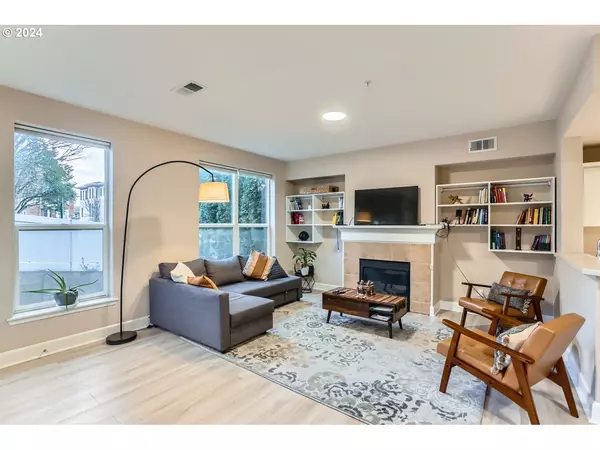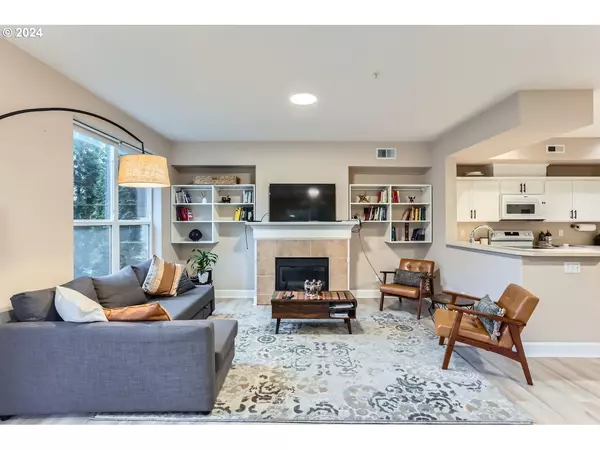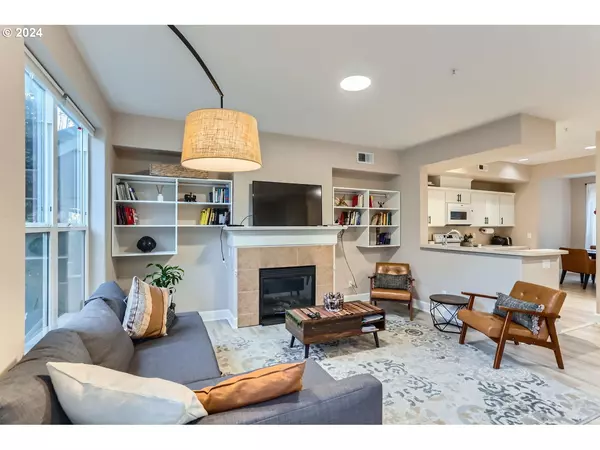
3 Beds
2 Baths
1,659 SqFt
3 Beds
2 Baths
1,659 SqFt
OPEN HOUSE
Sun Dec 15, 11:00am - 2:00pm
Key Details
Property Type Townhouse
Sub Type Townhouse
Listing Status Active
Purchase Type For Sale
Square Footage 1,659 sqft
Price per Sqft $280
Subdivision Forest Heights/Brownstones
MLS Listing ID 24041055
Style Townhouse, Tri Level
Bedrooms 3
Full Baths 2
Condo Fees $494
HOA Fees $494/mo
Year Built 2002
Annual Tax Amount $6,670
Tax Year 2024
Property Description
Location
State OR
County Multnomah
Area _148
Rooms
Basement Crawl Space, Storage Space
Interior
Interior Features Garage Door Opener, High Ceilings, Luxury Vinyl Plank, Vaulted Ceiling, Washer Dryer
Heating Forced Air
Fireplaces Number 1
Fireplaces Type Gas
Appliance Dishwasher, Disposal, Free Standing Range, Pantry
Exterior
Exterior Feature Fenced, Patio
Parking Features Attached, Tandem
Garage Spaces 2.0
View Territorial, Trees Woods
Roof Type Tile
Garage Yes
Building
Lot Description Commons, Cul_de_sac, Green Belt, Private, Private Road
Story 3
Foundation Concrete Perimeter, Slab
Sewer Public Sewer
Water Public Water
Level or Stories 3
Schools
Elementary Schools Forest Park
Middle Schools West Sylvan
High Schools Lincoln
Others
Senior Community No
Acceptable Financing Cash, Conventional, FHA, VALoan
Listing Terms Cash, Conventional, FHA, VALoan




