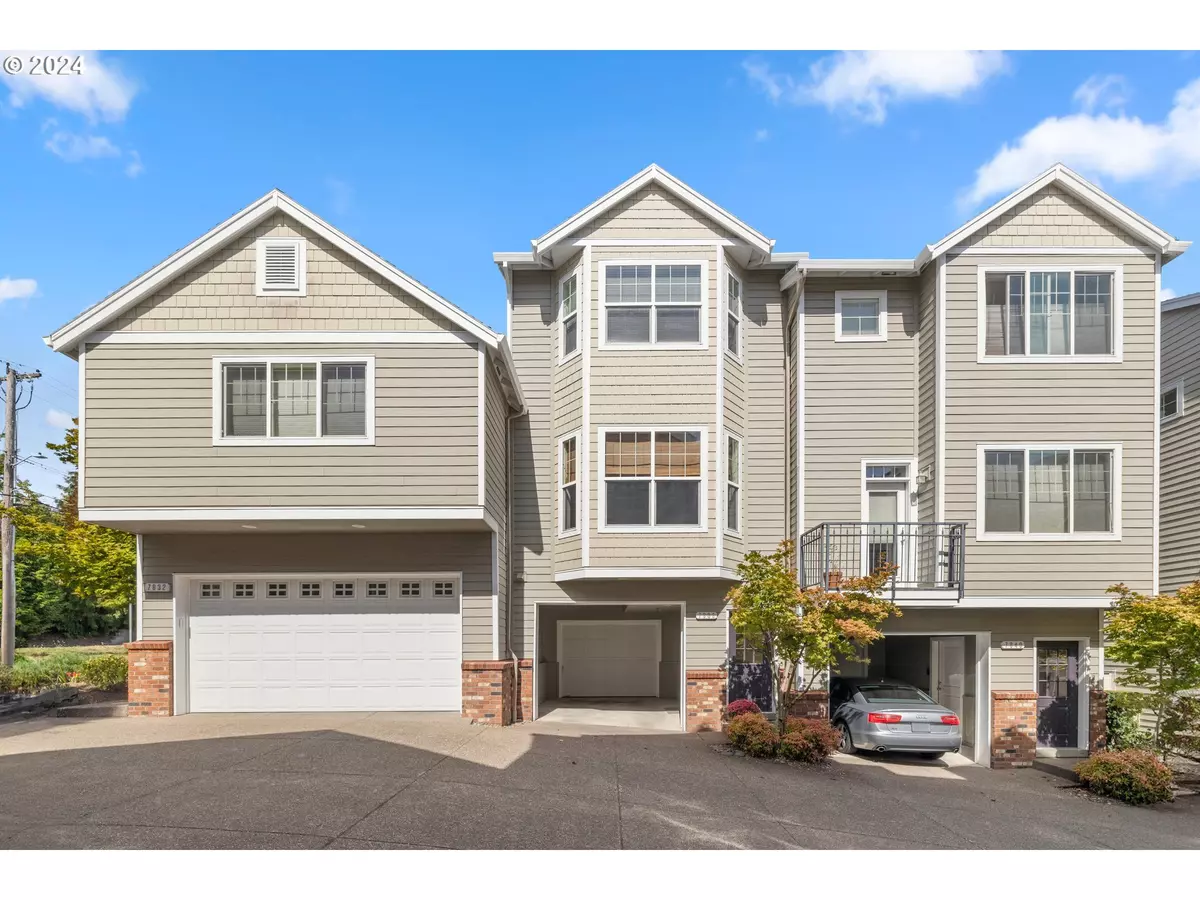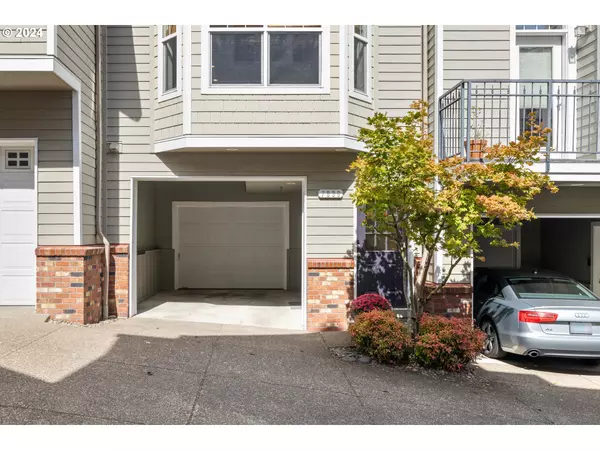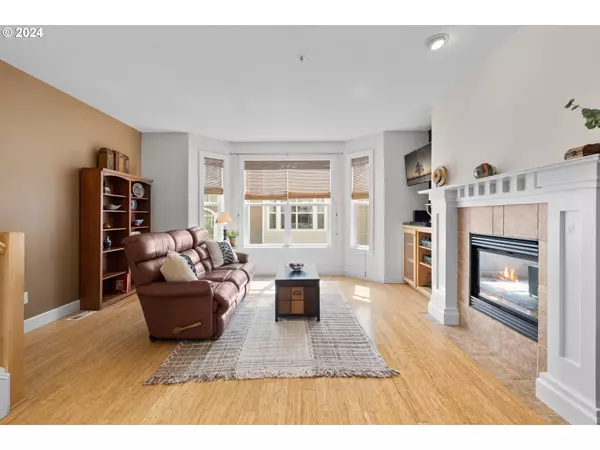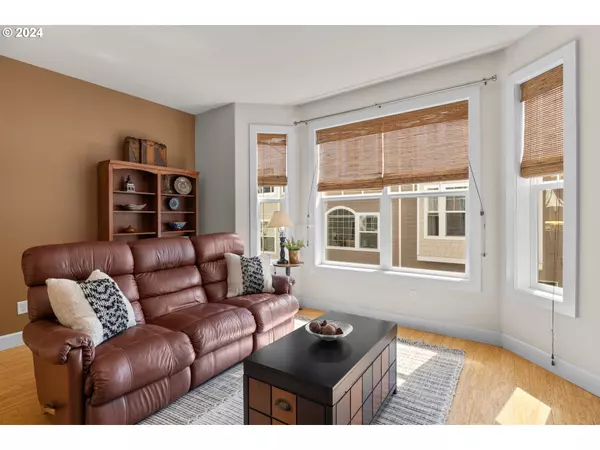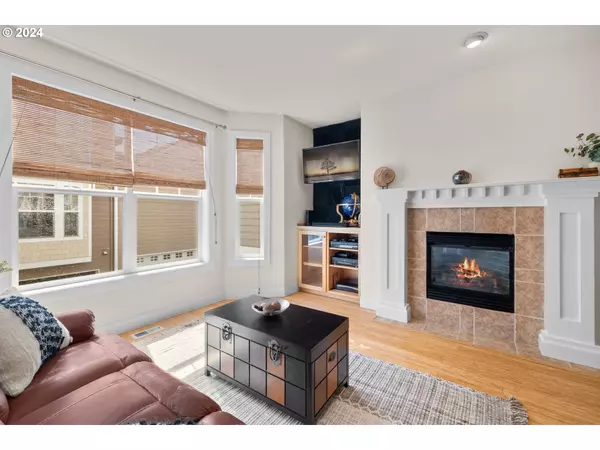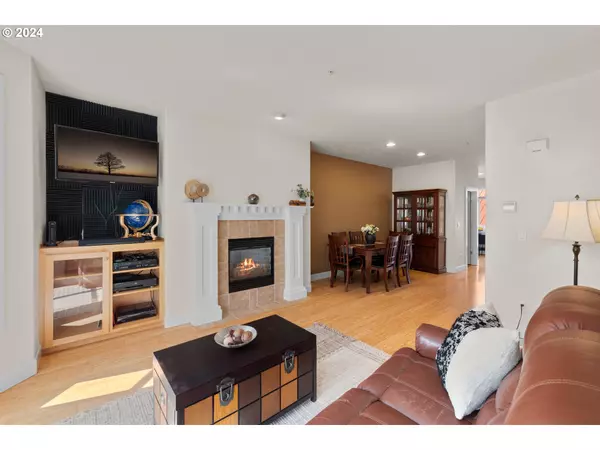
2 Beds
1.1 Baths
1,298 SqFt
2 Beds
1.1 Baths
1,298 SqFt
Key Details
Property Type Townhouse
Sub Type Townhouse
Listing Status Active
Purchase Type For Sale
Square Footage 1,298 sqft
Price per Sqft $346
MLS Listing ID 24402085
Style Townhouse
Bedrooms 2
Full Baths 1
Condo Fees $330
HOA Fees $330/mo
Year Built 2003
Annual Tax Amount $6,722
Tax Year 2024
Property Description
Location
State OR
County Multnomah
Area _148
Interior
Interior Features Wallto Wall Carpet, Washer Dryer, Wood Floors
Heating Forced Air
Cooling Central Air
Fireplaces Number 1
Fireplaces Type Gas
Appliance Dishwasher, Free Standing Gas Range, Gas Appliances, Microwave, Quartz, Stainless Steel Appliance
Exterior
Exterior Feature Deck
Parking Features Attached, Carport, Tandem
Garage Spaces 2.0
Garage Yes
Building
Story 2
Sewer Public Sewer
Water Public Water
Level or Stories 2
Schools
Elementary Schools Maplewood
Middle Schools Jackson
High Schools Ida B Wells
Others
Senior Community No
Acceptable Financing Cash, Conventional, FHA, VALoan
Listing Terms Cash, Conventional, FHA, VALoan




