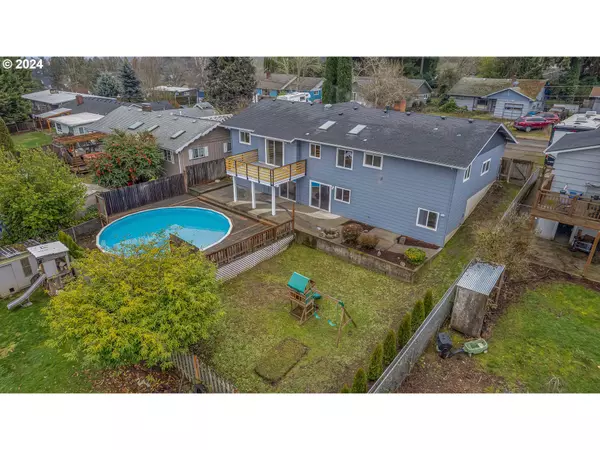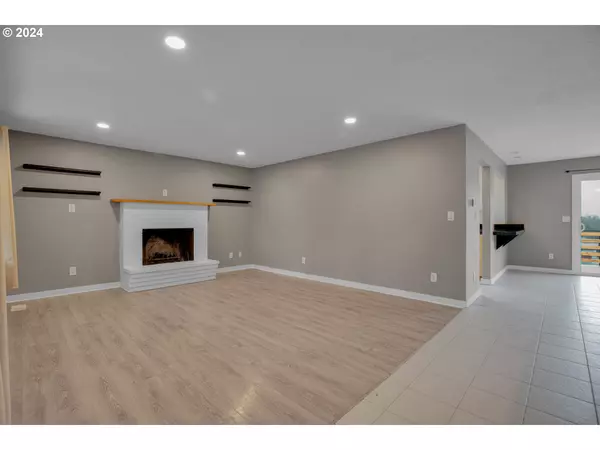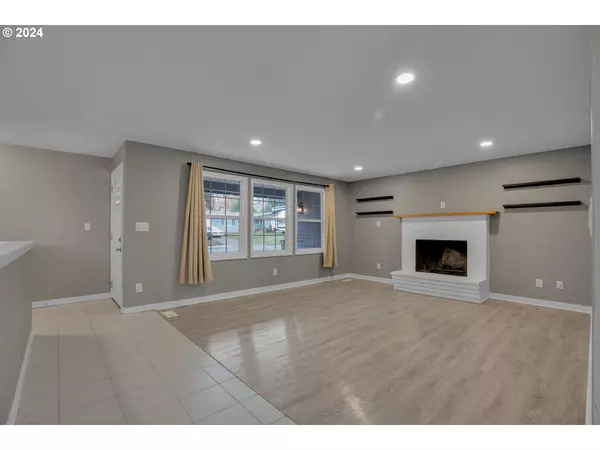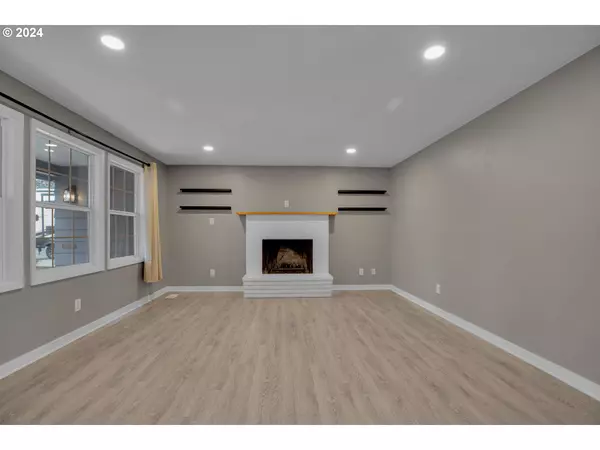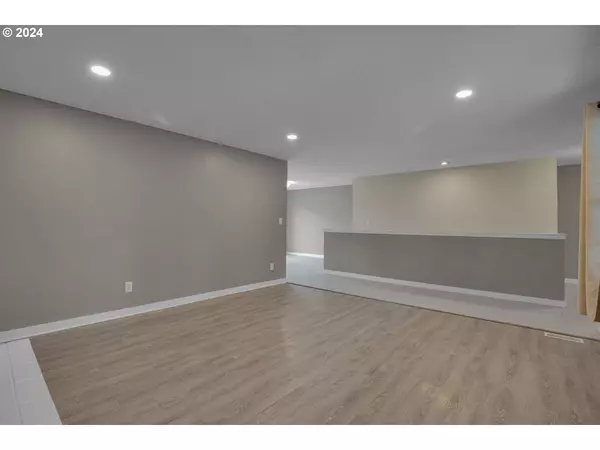
5 Beds
3 Baths
3,127 SqFt
5 Beds
3 Baths
3,127 SqFt
Key Details
Property Type Single Family Home
Sub Type Single Family Residence
Listing Status Active
Purchase Type For Sale
Square Footage 3,127 sqft
Price per Sqft $190
MLS Listing ID 24662531
Style Daylight Ranch
Bedrooms 5
Full Baths 3
Year Built 1971
Annual Tax Amount $5,550
Tax Year 2024
Lot Size 8,276 Sqft
Property Description
Location
State OR
County Marion
Area _172
Rooms
Basement Daylight
Interior
Interior Features Garage Door Opener, Granite, High Speed Internet, Laminate Flooring, Laundry, Skylight, Tile Floor, Vaulted Ceiling, Wallto Wall Carpet
Heating Forced Air
Cooling Air Conditioning Ready, None
Fireplaces Number 2
Fireplaces Type Electric, Wood Burning
Appliance Builtin Oven, Cooktop, Dishwasher, Disposal, Free Standing Refrigerator, Granite, Plumbed For Ice Maker, Range Hood
Exterior
Exterior Feature Above Ground Pool, Deck, Fenced, Fire Pit, Outdoor Fireplace, Porch, R V Parking, R V Boat Storage, Yard
Parking Features Attached
Garage Spaces 2.0
View Mountain, Territorial
Roof Type Composition
Garage Yes
Building
Lot Description Level
Story 2
Foundation Concrete Perimeter
Sewer Public Sewer
Water Public Water
Level or Stories 2
Schools
Elementary Schools Morningside
Middle Schools Leslie
High Schools South Salem
Others
Senior Community No
Acceptable Financing Cash, Conventional, FHA, VALoan
Listing Terms Cash, Conventional, FHA, VALoan





