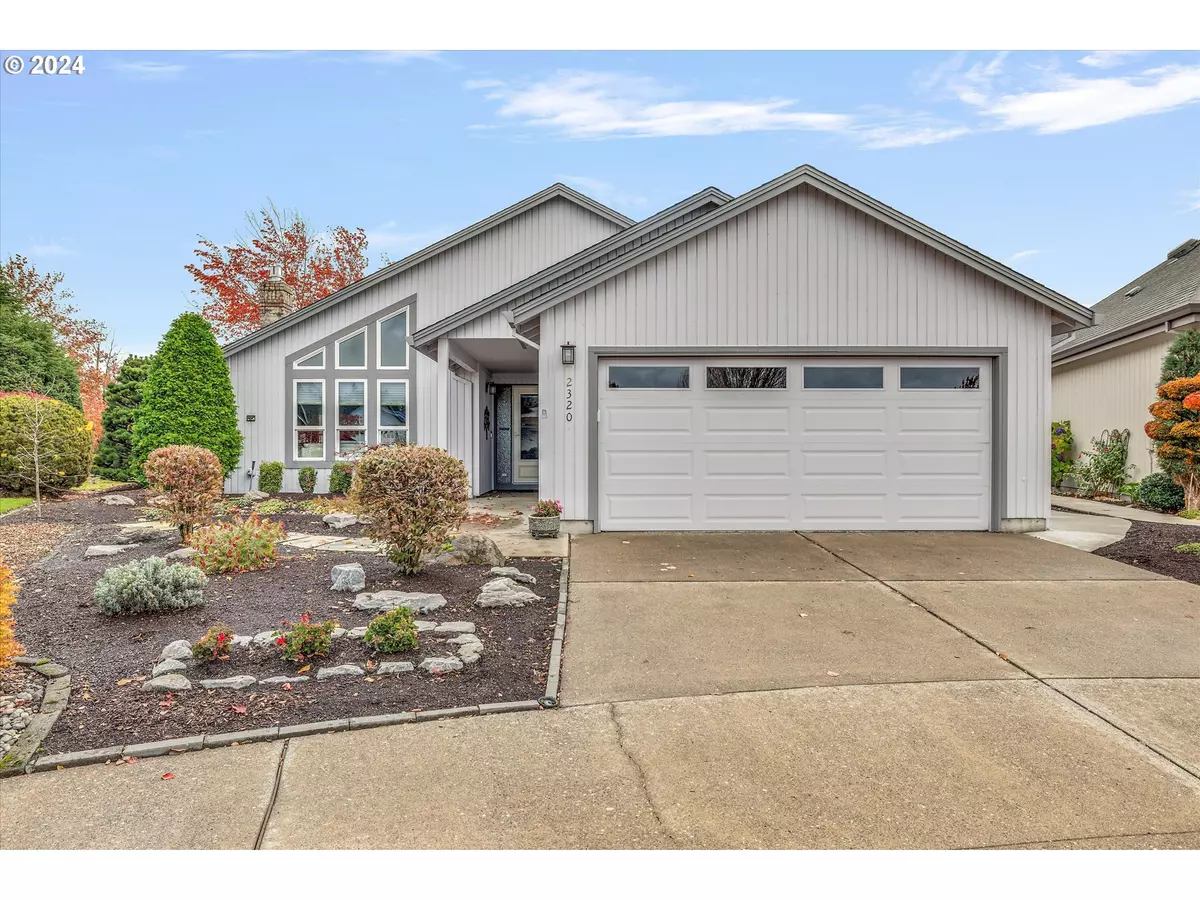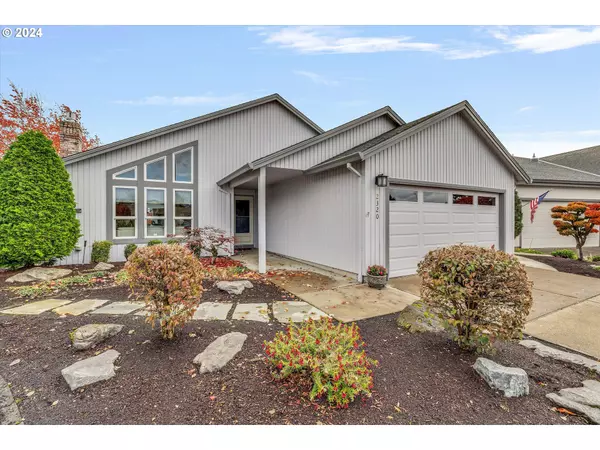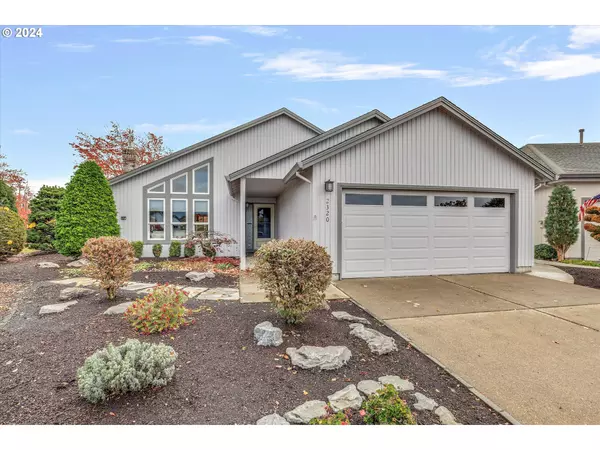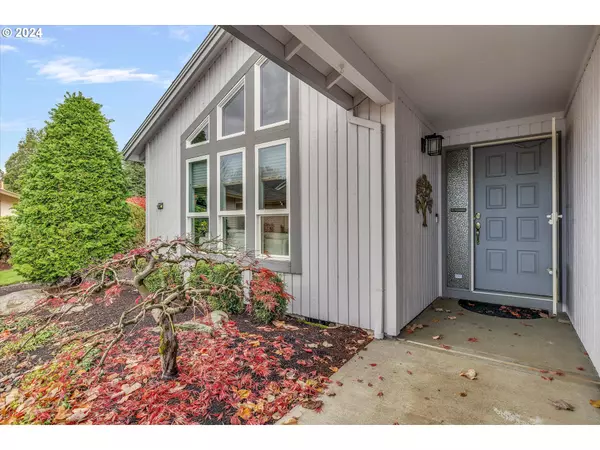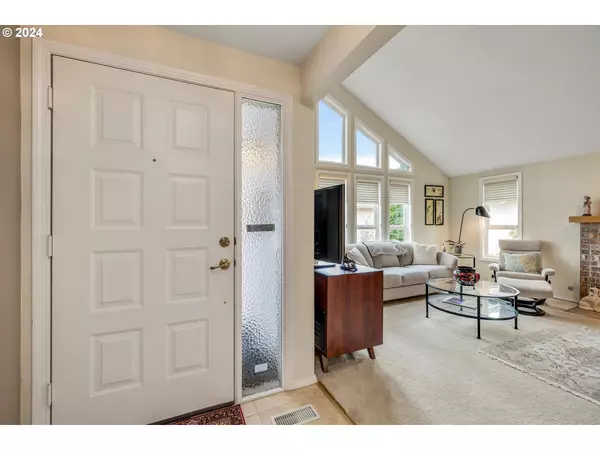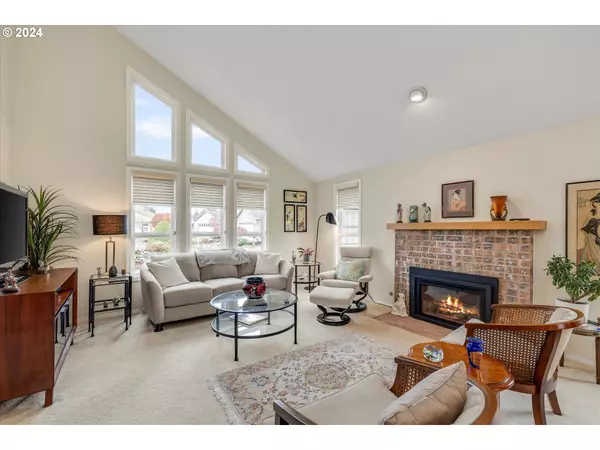
2 Beds
2 Baths
1,324 SqFt
2 Beds
2 Baths
1,324 SqFt
OPEN HOUSE
Sun Dec 15, 12:00pm - 2:00pm
Key Details
Property Type Single Family Home
Sub Type Single Family Residence
Listing Status Active
Purchase Type For Sale
Square Footage 1,324 sqft
Price per Sqft $400
Subdivision Summerplace 55+
MLS Listing ID 24117958
Style Stories1, Contemporary
Bedrooms 2
Full Baths 2
Condo Fees $38
HOA Fees $38/mo
Year Built 1988
Annual Tax Amount $6,741
Tax Year 2024
Lot Size 5,662 Sqft
Property Description
Location
State OR
County Multnomah
Area _142
Interior
Interior Features Central Vacuum, Dual Flush Toilet, Garage Door Opener, Laundry, Quartz, Slate Flooring, Sprinkler, Tile Floor, Vaulted Ceiling, Wallto Wall Carpet, Washer Dryer
Heating Baseboard, Forced Air, Heat Pump
Cooling Central Air, Heat Pump
Fireplaces Number 1
Fireplaces Type Gas
Appliance Disposal, E N E R G Y S T A R Qualified Appliances, Free Standing Range, Free Standing Refrigerator, Island, Pantry, Plumbed For Ice Maker, Quartz, Range Hood, Solid Surface Countertop, Tile
Exterior
Exterior Feature Athletic Court, Covered Patio, In Ground Pool, Patio, Public Road, Security Lights, Spa, Sprinkler, Storm Door, Tennis Court
Parking Features Attached
Garage Spaces 2.0
View Park Greenbelt
Roof Type Composition
Garage Yes
Building
Lot Description Cul_de_sac, Green Belt, Level, Terraced, Trees
Story 1
Foundation Concrete Perimeter
Sewer Public Sewer
Water Public Water
Level or Stories 1
Schools
Elementary Schools Margaret Scott
Middle Schools H.B. Lee
High Schools Reynolds
Others
Senior Community Yes
Acceptable Financing Cash, Conventional, FMHALoan
Listing Terms Cash, Conventional, FMHALoan




