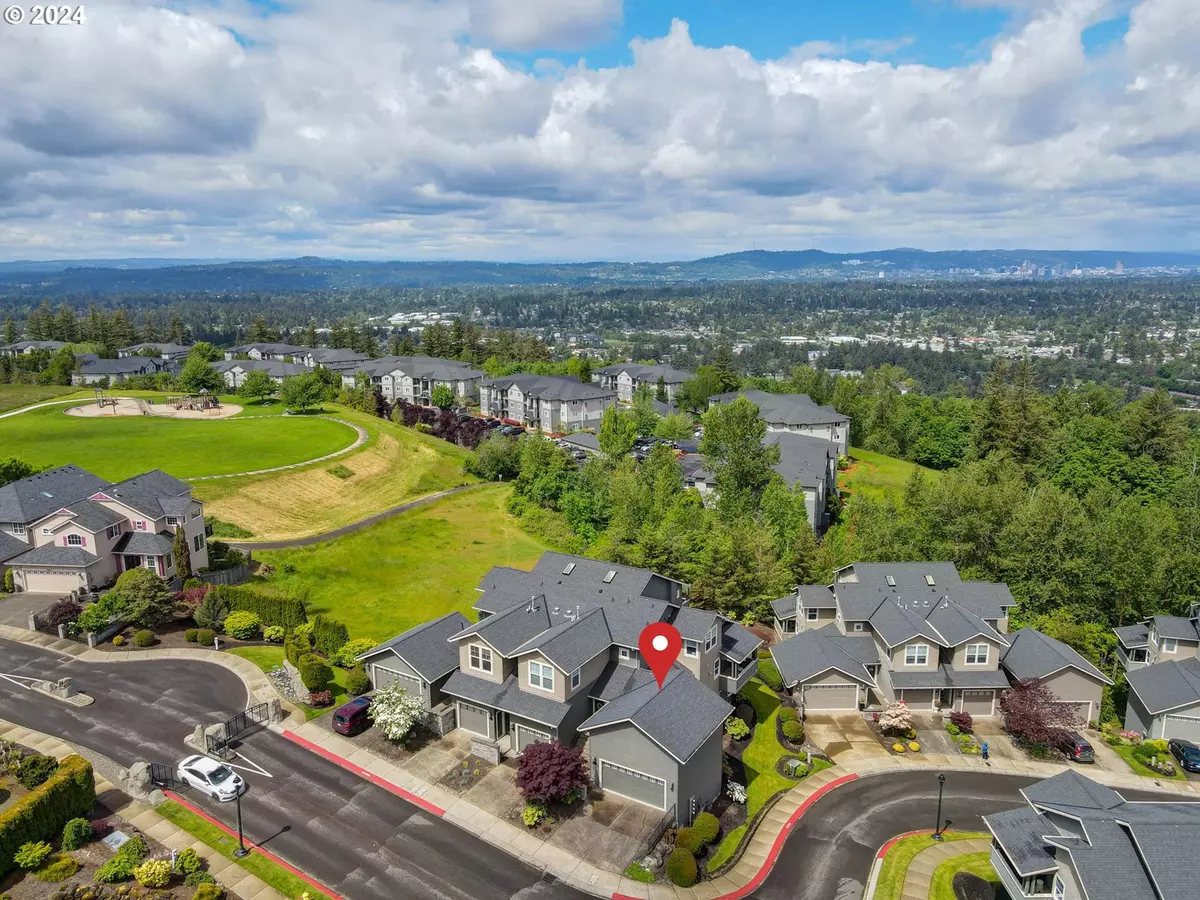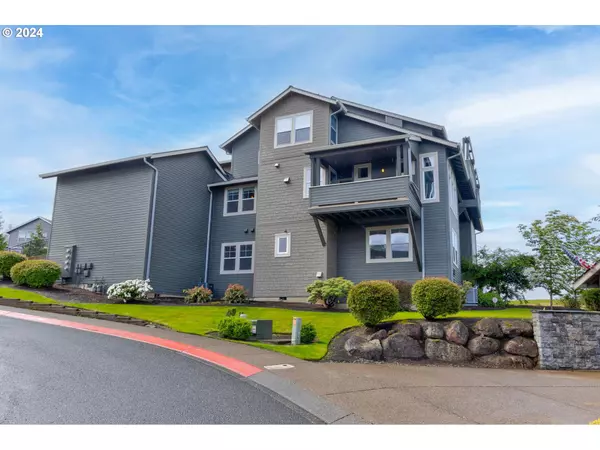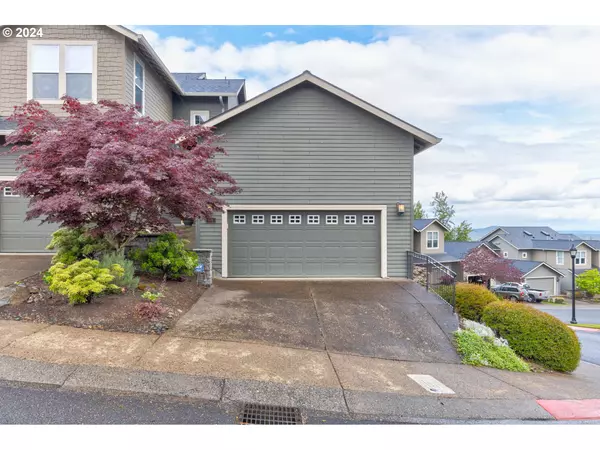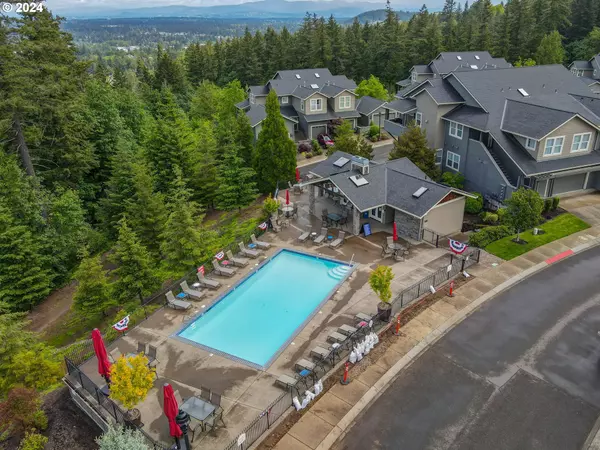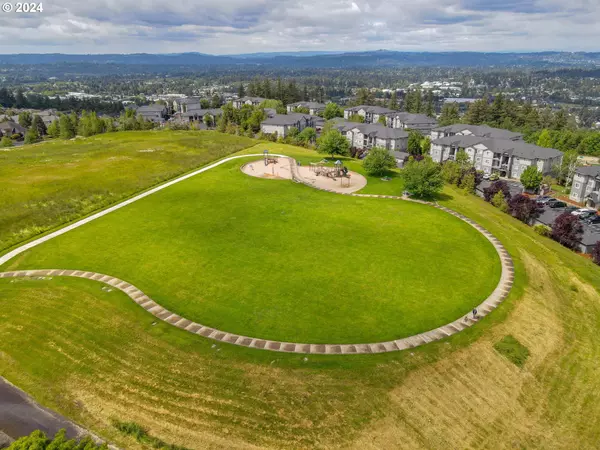4 Beds
3.1 Baths
2,555 SqFt
4 Beds
3.1 Baths
2,555 SqFt
Key Details
Property Type Townhouse
Sub Type Townhouse
Listing Status Active
Purchase Type For Sale
Square Footage 2,555 sqft
Price per Sqft $273
MLS Listing ID 24688862
Style Stories2, Townhouse
Bedrooms 4
Full Baths 3
Condo Fees $510
HOA Fees $510/mo
Year Built 2001
Annual Tax Amount $7,803
Tax Year 2024
Property Description
Location
State OR
County Clackamas
Area _145
Rooms
Basement Finished, Storage Space
Interior
Interior Features Central Vacuum, Garage Door Opener, Granite, Hardwood Floors, High Ceilings, Laundry, Vaulted Ceiling, Wallto Wall Carpet, Washer Dryer, Wood Floors
Heating Forced Air, Gas Stove, Wall Heater
Cooling Central Air
Fireplaces Number 1
Fireplaces Type Gas
Appliance Dishwasher, Disposal, E N E R G Y S T A R Qualified Appliances, Free Standing Gas Range, Free Standing Range, Free Standing Refrigerator, Gas Appliances, Granite, Microwave, Plumbed For Ice Maker, Range Hood, Stainless Steel Appliance, Tile
Exterior
Exterior Feature Covered Deck, Gas Hookup, In Ground Pool, Outbuilding, Private Road, Sprinkler, Yard
Parking Features Attached, Oversized, TuckUnder
Garage Spaces 2.0
View City, Mountain, Valley
Roof Type Composition
Garage Yes
Building
Lot Description Commons, Corner Lot, Gated, Gentle Sloping, Private Road, Road Maintenance Agreement
Story 2
Foundation Stem Wall
Sewer Public Sewer
Water Public Water
Level or Stories 2
Schools
Elementary Schools Mt Scott
Middle Schools Rock Creek
High Schools Clackamas
Others
Senior Community No
Acceptable Financing CallListingAgent, Cash, Conventional, VALoan
Listing Terms CallListingAgent, Cash, Conventional, VALoan



