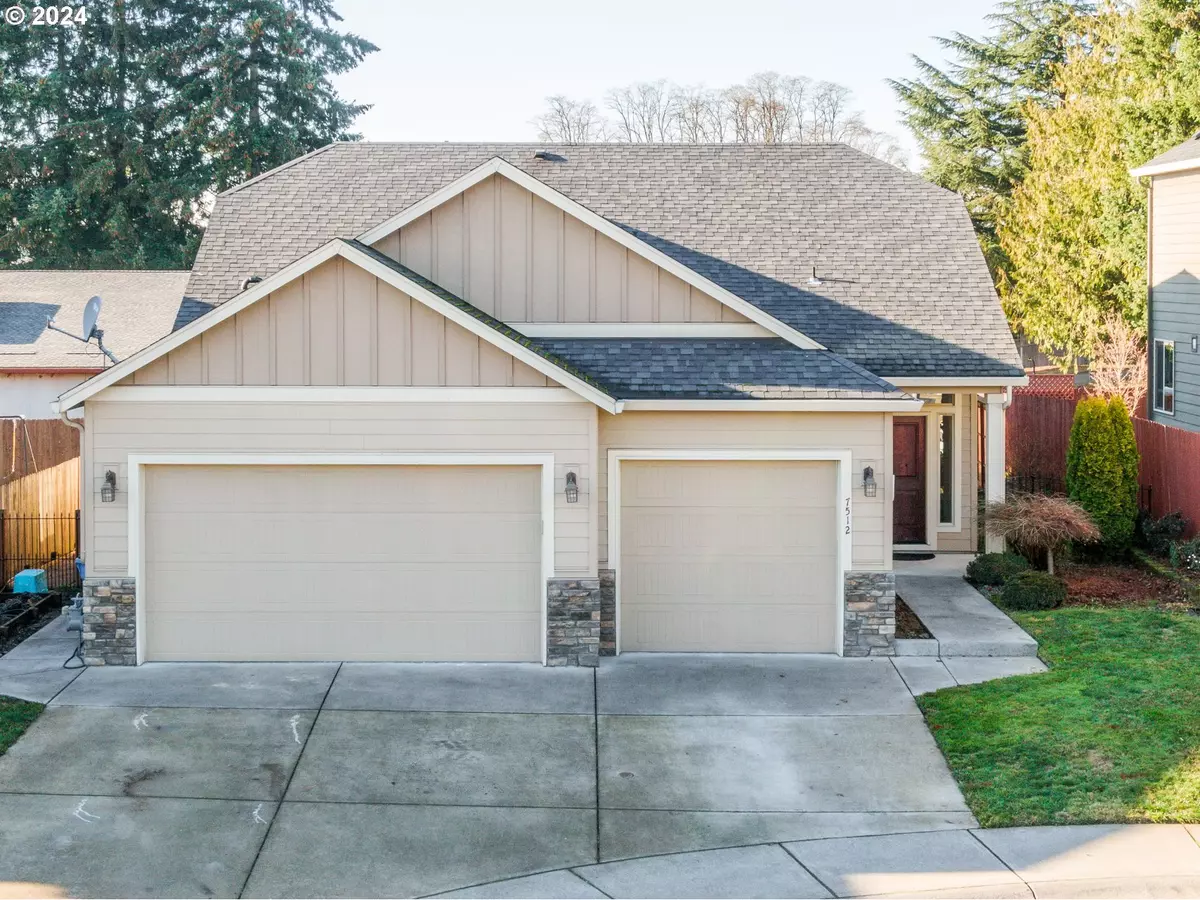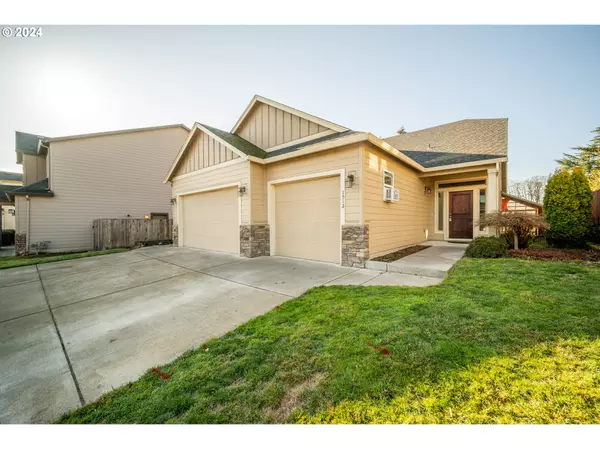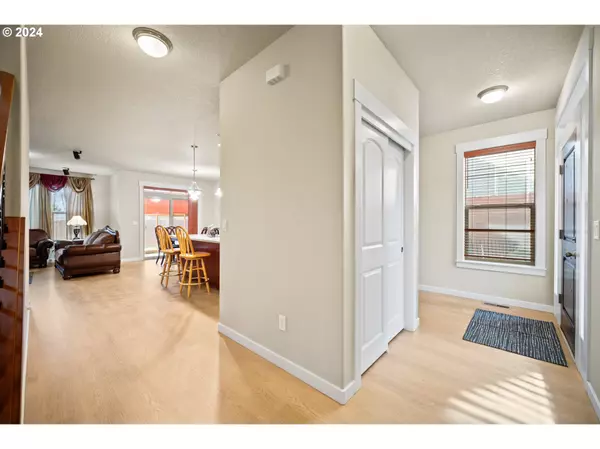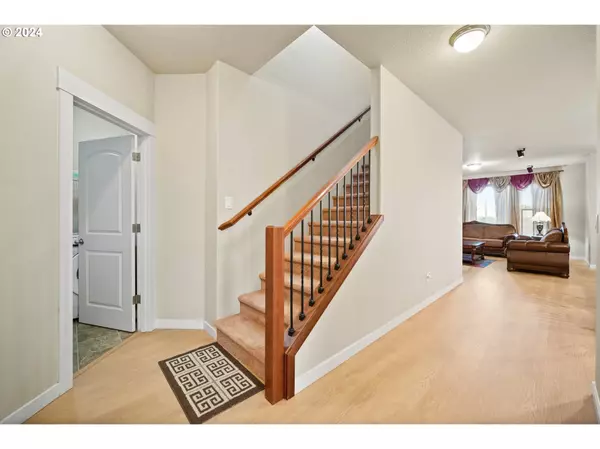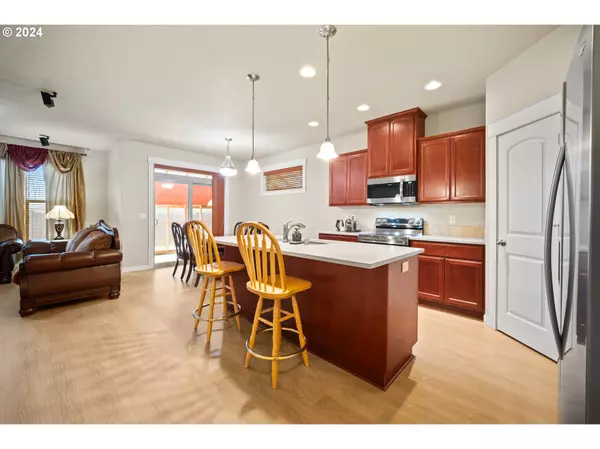
4 Beds
3 Baths
2,154 SqFt
4 Beds
3 Baths
2,154 SqFt
Key Details
Property Type Single Family Home
Sub Type Single Family Residence
Listing Status Pending
Purchase Type For Sale
Square Footage 2,154 sqft
Price per Sqft $248
Subdivision Abby Manor
MLS Listing ID 24049195
Style Stories2, Craftsman
Bedrooms 4
Full Baths 3
Year Built 2014
Annual Tax Amount $5,730
Tax Year 2024
Lot Size 5,662 Sqft
Property Description
Location
State WA
County Clark
Area _25
Rooms
Basement Crawl Space
Interior
Interior Features High Ceilings, High Speed Internet, Jetted Tub, Laundry, Luxury Vinyl Plank, Quartz, Vaulted Ceiling, Wallto Wall Carpet, Washer Dryer
Heating Forced Air
Cooling Central Air
Fireplaces Number 1
Fireplaces Type Gas
Appliance Dishwasher, Free Standing Range, Free Standing Refrigerator, Island, Microwave, Quartz, Stainless Steel Appliance
Exterior
Exterior Feature Covered Patio, Fenced, Raised Beds
Parking Features Attached, Converted
Garage Spaces 3.0
Roof Type Composition
Garage Yes
Building
Lot Description Cul_de_sac, Level
Story 2
Foundation Concrete Perimeter
Sewer Public Sewer
Water Public Water
Level or Stories 2
Schools
Elementary Schools Orchards
Middle Schools Covington
High Schools Heritage
Others
Senior Community No
Acceptable Financing Cash, Conventional, FHA, VALoan
Listing Terms Cash, Conventional, FHA, VALoan




