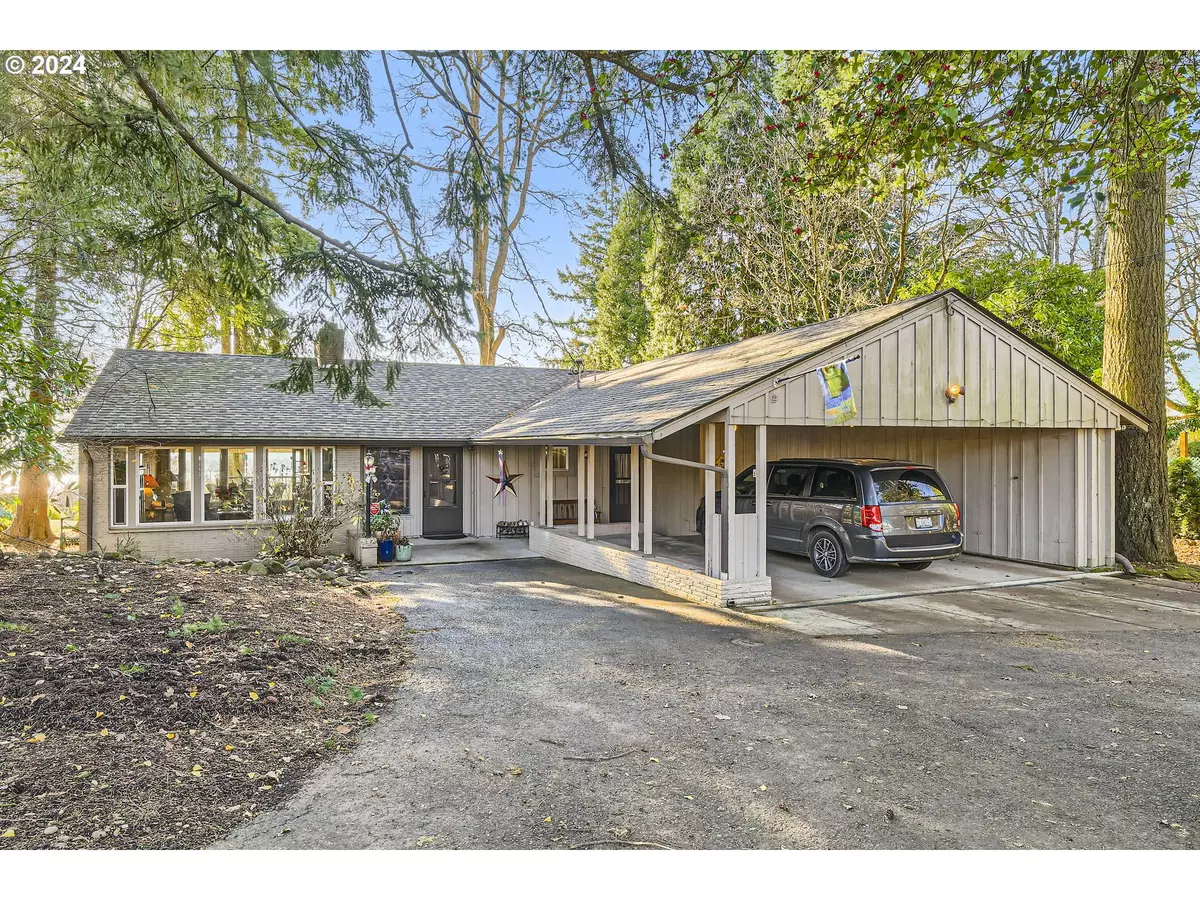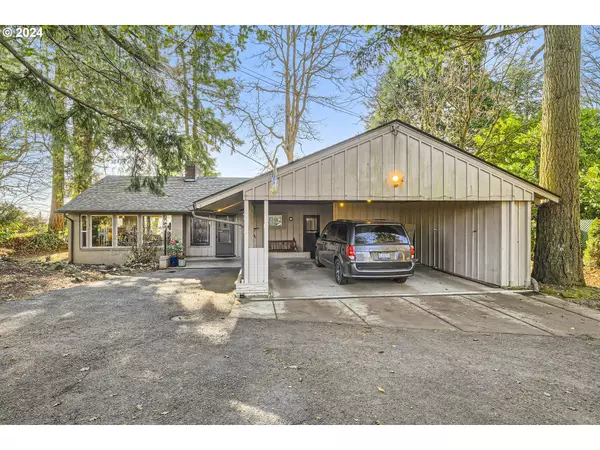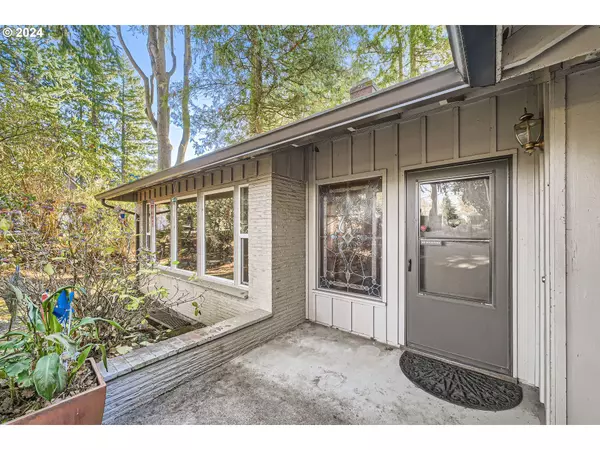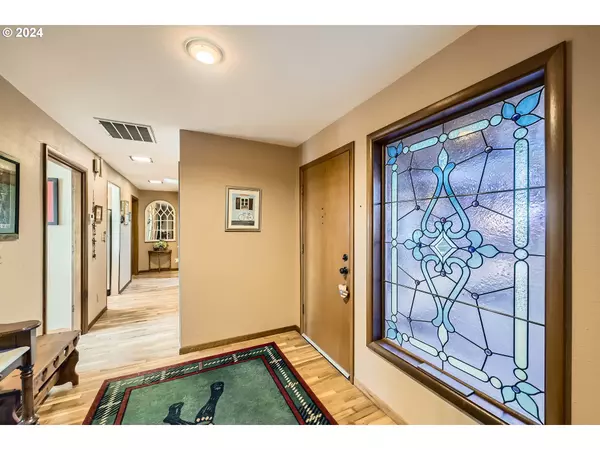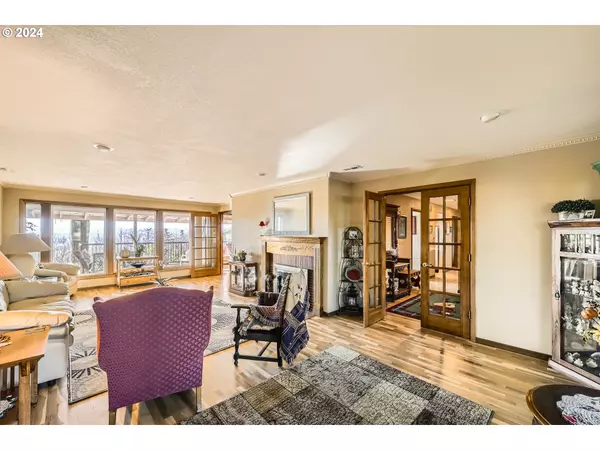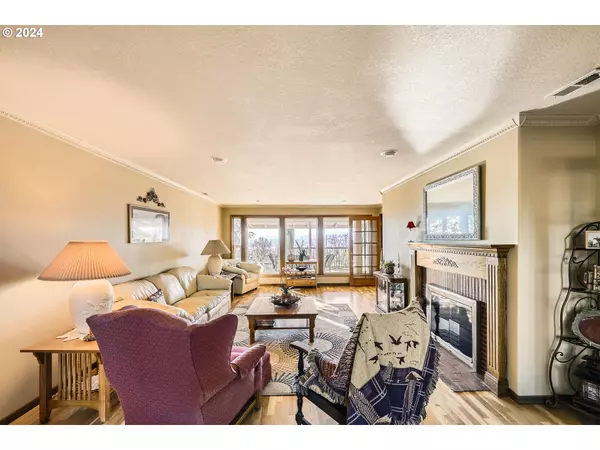
3 Beds
2 Baths
3,040 SqFt
3 Beds
2 Baths
3,040 SqFt
Key Details
Property Type Single Family Home
Sub Type Single Family Residence
Listing Status Active
Purchase Type For Sale
Square Footage 3,040 sqft
Price per Sqft $361
MLS Listing ID 24256204
Style Daylight Ranch, Mid Century Modern
Bedrooms 3
Full Baths 2
Year Built 1961
Annual Tax Amount $6,143
Tax Year 2024
Lot Size 0.500 Acres
Property Description
Location
State WA
County Clark
Area _23
Rooms
Basement Daylight, Finished, Full Basement
Interior
Interior Features Granite, Hardwood Floors, High Speed Internet, Laundry, Soaking Tub, Washer Dryer, Wood Floors
Heating Forced Air, Zoned
Cooling Heat Pump
Fireplaces Number 1
Fireplaces Type Wood Burning
Appliance Builtin Oven, Builtin Range, Cooktop, Dishwasher, Disposal, Down Draft, Free Standing Refrigerator, Granite, Island, Microwave, Pantry
Exterior
Exterior Feature Deck, Dog Run, Fenced, Garden, Patio, Tool Shed, Workshop, Yard
Parking Features Attached, Carport
Garage Spaces 2.0
View City, River
Roof Type Composition
Garage Yes
Building
Lot Description Sloped, Trees
Story 2
Sewer Public Sewer
Water Public Water
Level or Stories 2
Schools
Elementary Schools Marshall
Middle Schools Mcloughlin
High Schools Fort Vancouver
Others
Senior Community No
Acceptable Financing Cash, Conventional
Listing Terms Cash, Conventional




