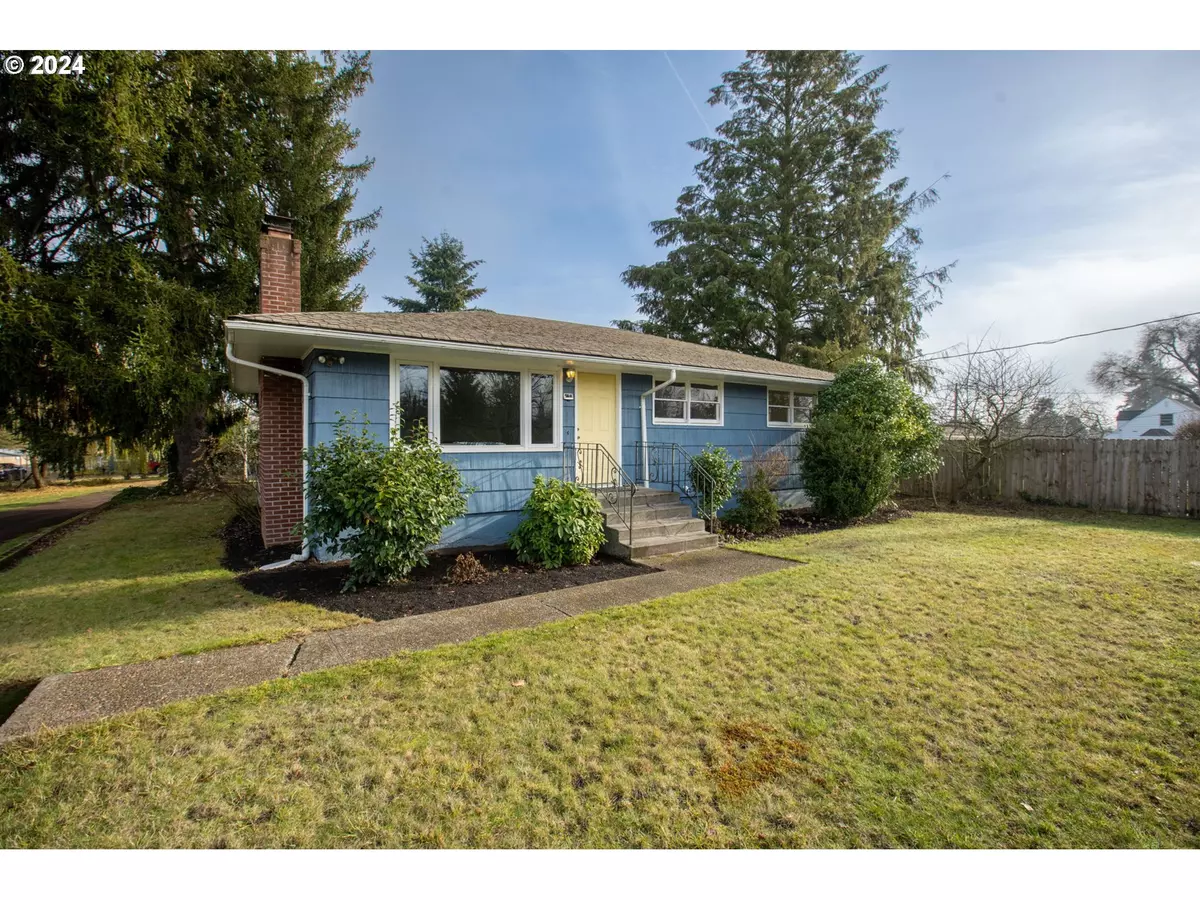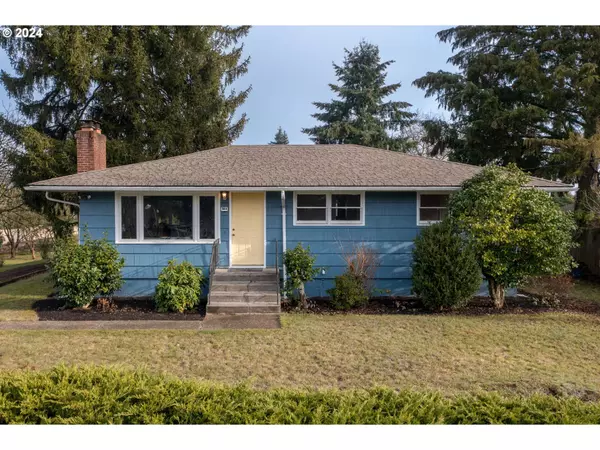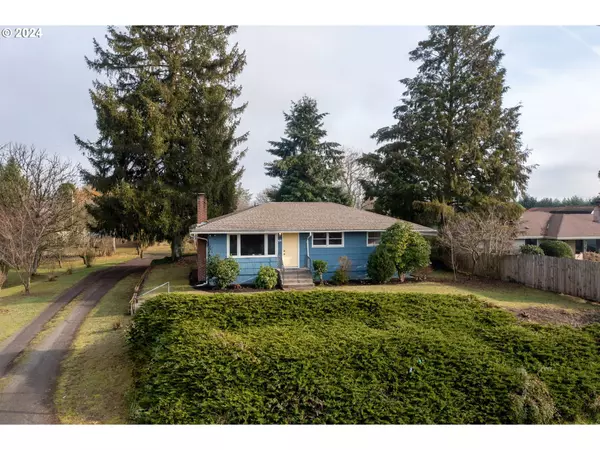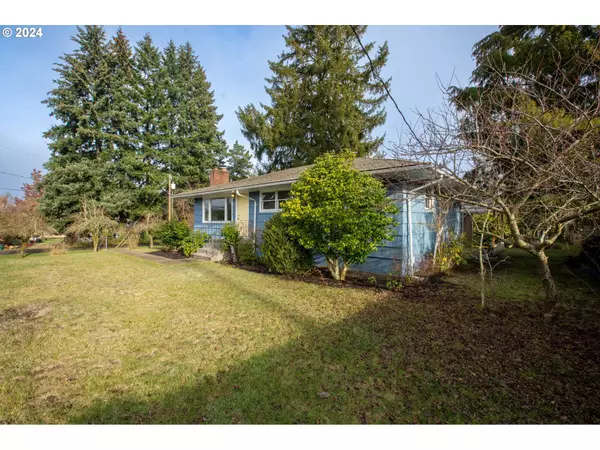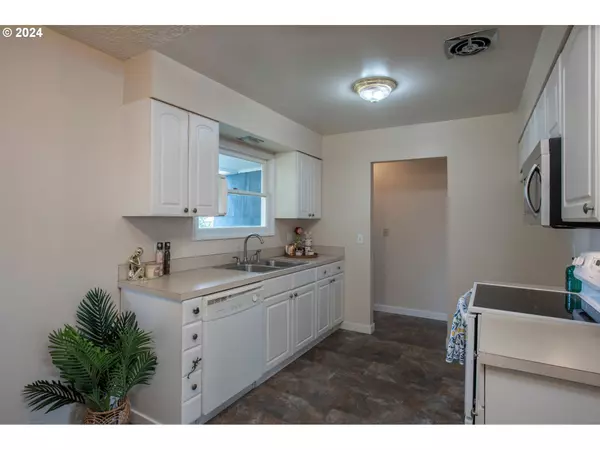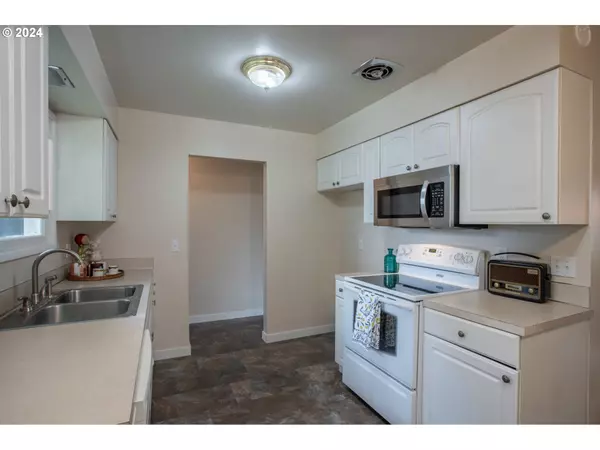
3 Beds
2 Baths
1,825 SqFt
3 Beds
2 Baths
1,825 SqFt
Key Details
Property Type Single Family Home
Sub Type Single Family Residence
Listing Status Active
Purchase Type For Sale
Square Footage 1,825 sqft
Price per Sqft $298
MLS Listing ID 24013285
Style Bungalow
Bedrooms 3
Full Baths 2
Year Built 1956
Annual Tax Amount $625
Tax Year 2023
Lot Size 0.590 Acres
Property Description
Location
State WA
County Clark
Area _21
Rooms
Basement Partially Finished, Separate Living Quarters Apartment Aux Living Unit
Interior
Interior Features Hardwood Floors, Vinyl Floor, Wallto Wall Carpet
Heating Zoned
Fireplaces Number 1
Fireplaces Type Stove, Wood Burning
Appliance Dishwasher, Free Standing Range, Microwave
Exterior
Exterior Feature Covered Patio, Outbuilding, R V Parking, Workshop, Yard
Parking Features Detached
Garage Spaces 2.0
Roof Type Composition
Garage Yes
Building
Lot Description Level, Orchard
Story 2
Foundation Concrete Perimeter
Sewer Public Sewer
Water Public Water
Level or Stories 2
Schools
Elementary Schools Walnut Grove
Middle Schools Gaiser
High Schools Fort Vancouver
Others
Senior Community No
Acceptable Financing Cash, Conventional, FHA, VALoan
Listing Terms Cash, Conventional, FHA, VALoan




