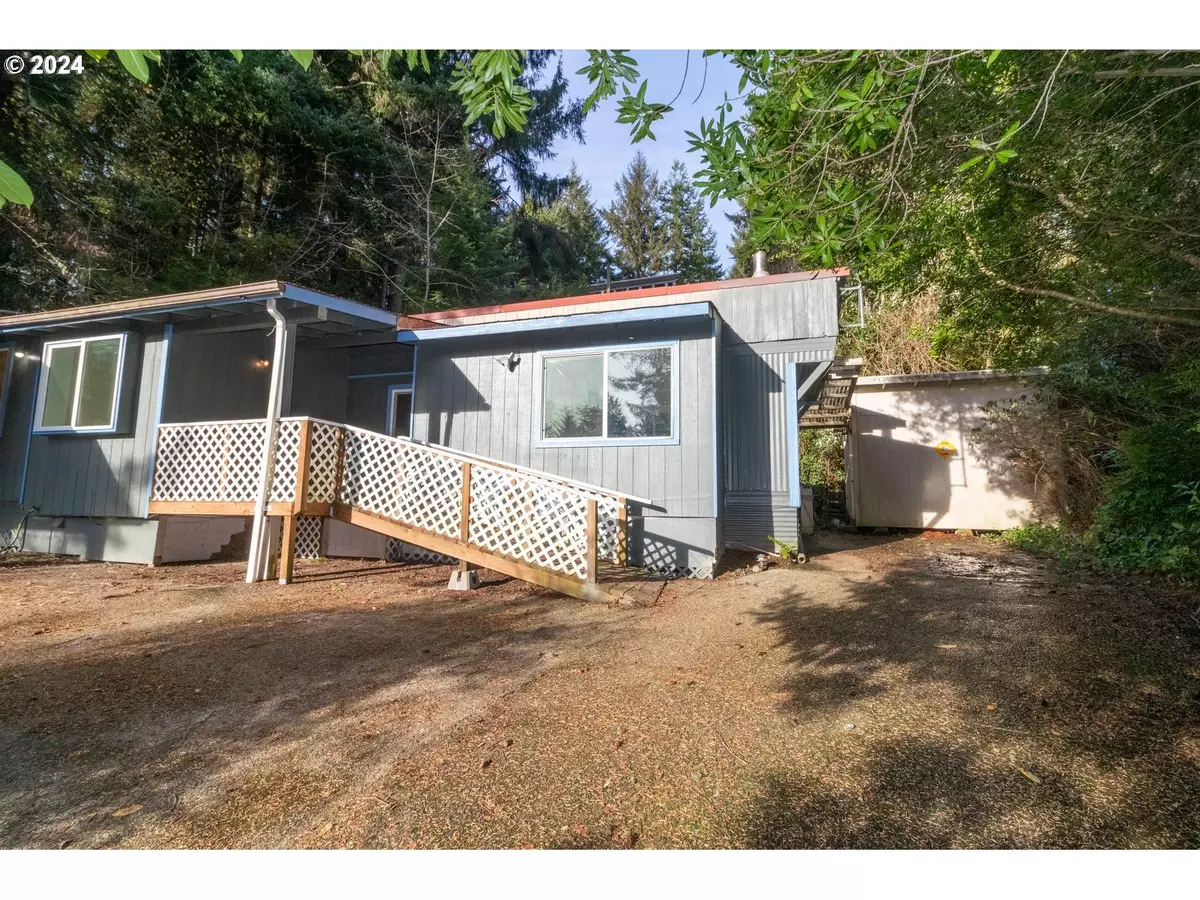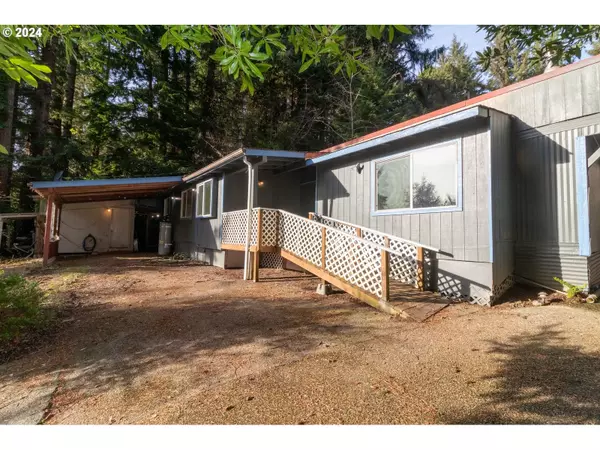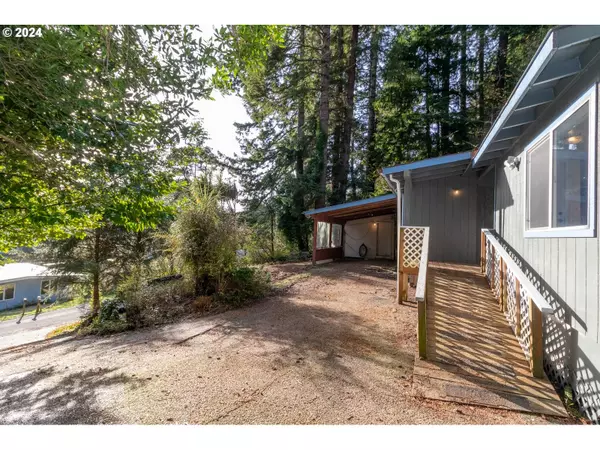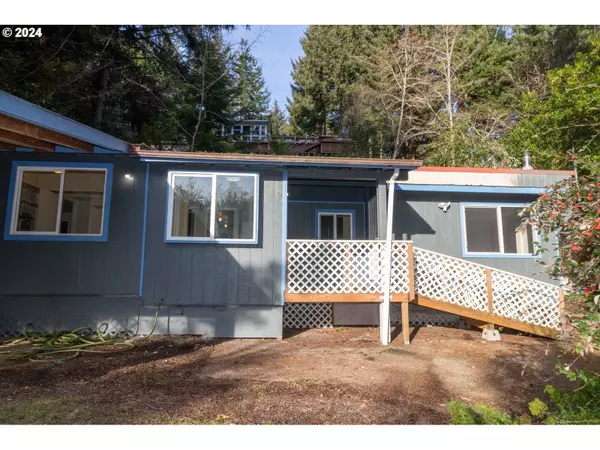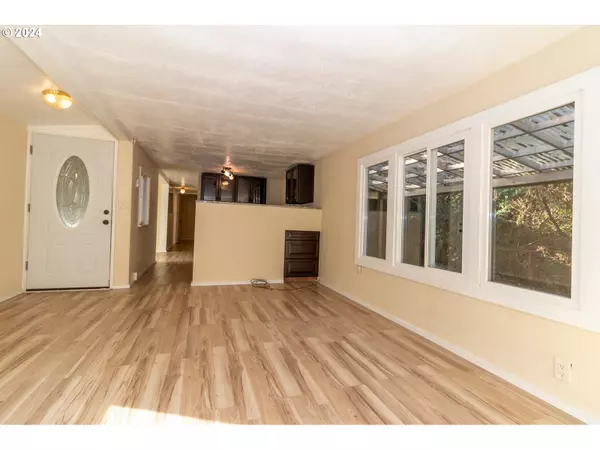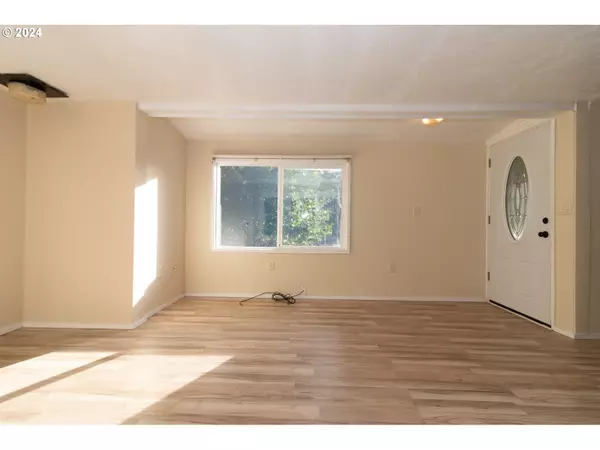
2 Beds
1 Bath
1,147 SqFt
2 Beds
1 Bath
1,147 SqFt
Key Details
Property Type Manufactured Home
Sub Type Manufactured Homeon Real Property
Listing Status Active
Purchase Type For Sale
Square Footage 1,147 sqft
Price per Sqft $217
MLS Listing ID 24276255
Style Single Wide Manufactured
Bedrooms 2
Full Baths 1
Year Built 1963
Annual Tax Amount $610
Tax Year 2024
Lot Size 9,147 Sqft
Property Description
Location
State OR
County Lane
Area _230
Zoning RR
Rooms
Basement Crawl Space
Interior
Interior Features Luxury Vinyl Tile, Washer Dryer
Heating Zoned
Appliance Free Standing Range, Pantry
Exterior
Exterior Feature Covered Deck, Outbuilding, Porch, Tool Shed
Parking Features Carport
Garage Spaces 1.0
View Trees Woods
Roof Type Composition,Metal
Garage Yes
Building
Lot Description Corner Lot, Public Road, Secluded, Sloped, Trees
Story 1
Foundation Pillar Post Pier
Sewer Septic Tank
Water Public Water
Level or Stories 1
Schools
Elementary Schools Siuslaw
Middle Schools Siuslaw
High Schools Siuslaw
Others
Senior Community No
Acceptable Financing Cash
Listing Terms Cash




