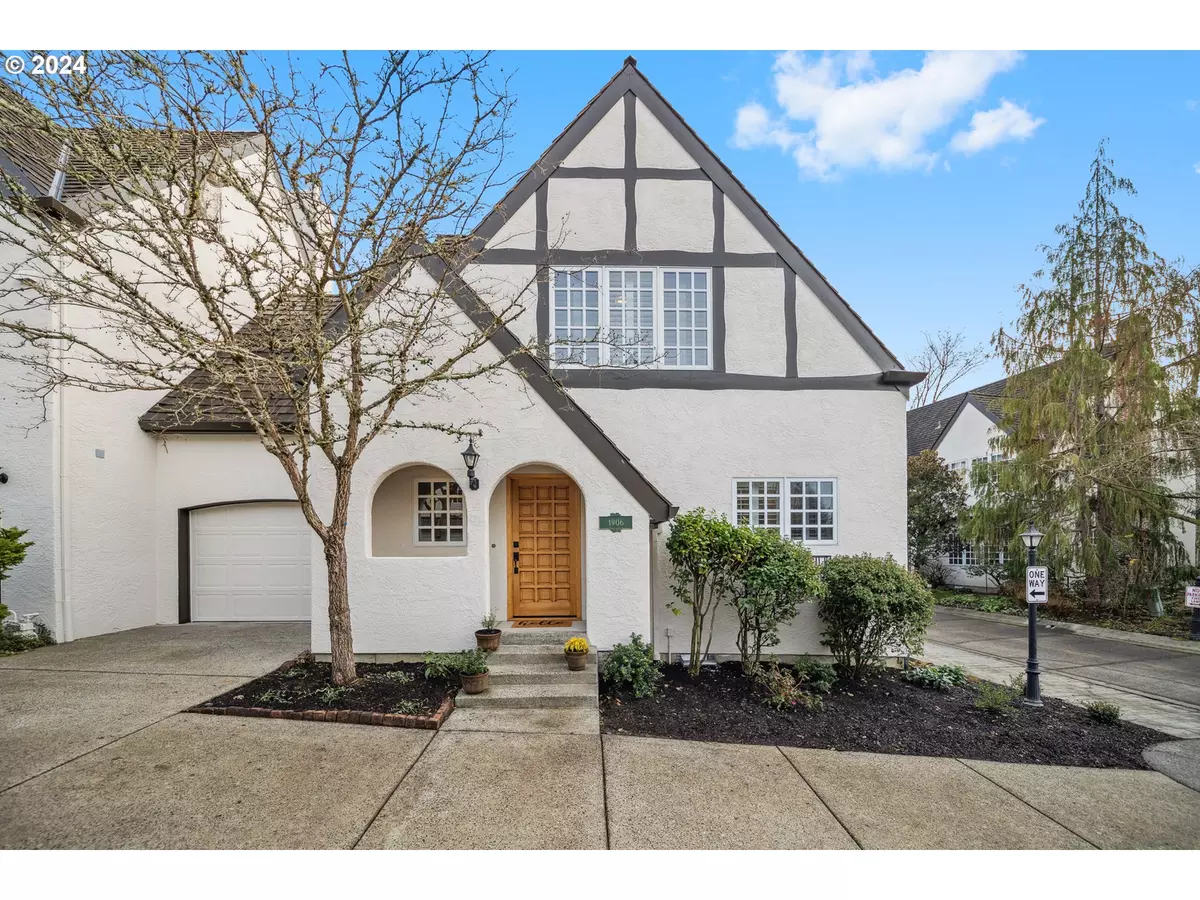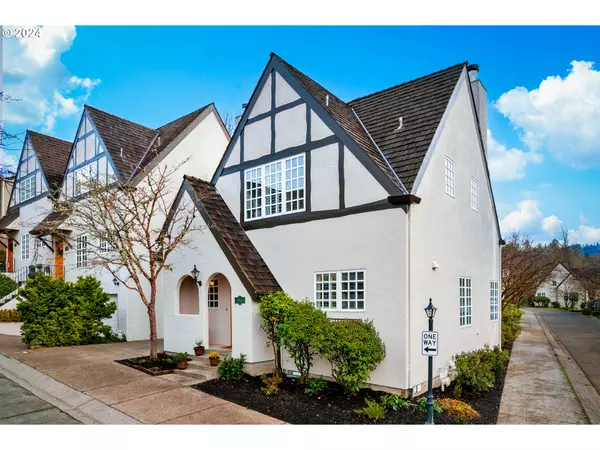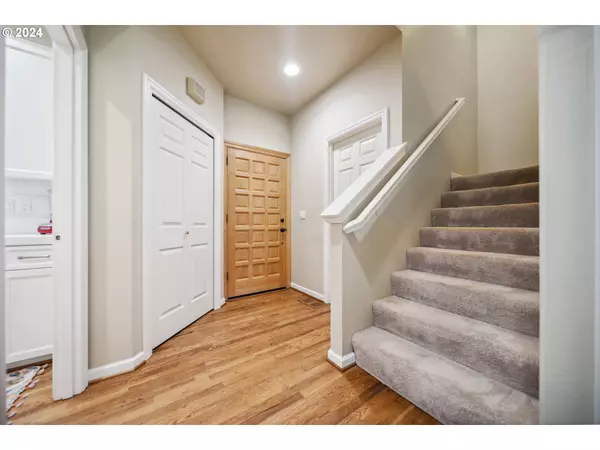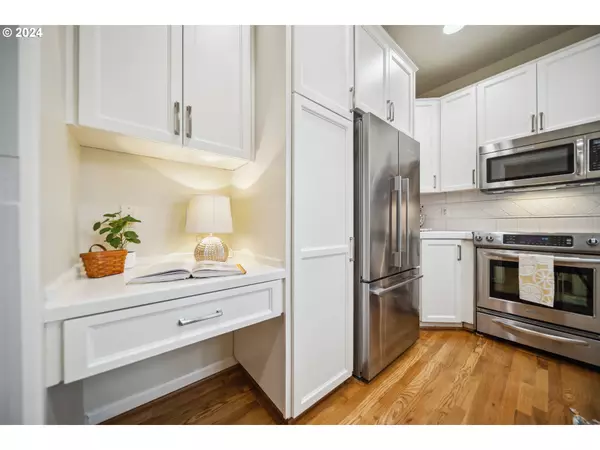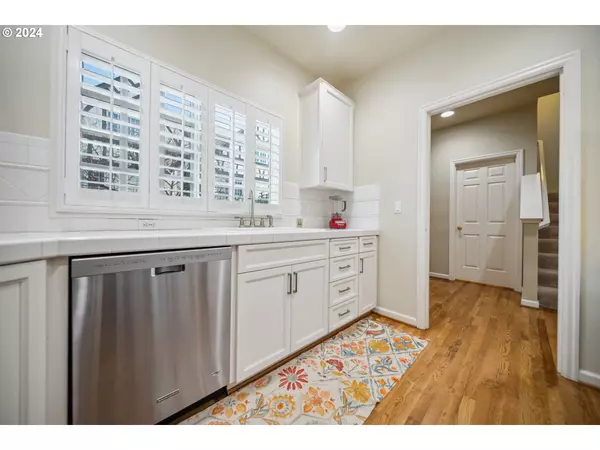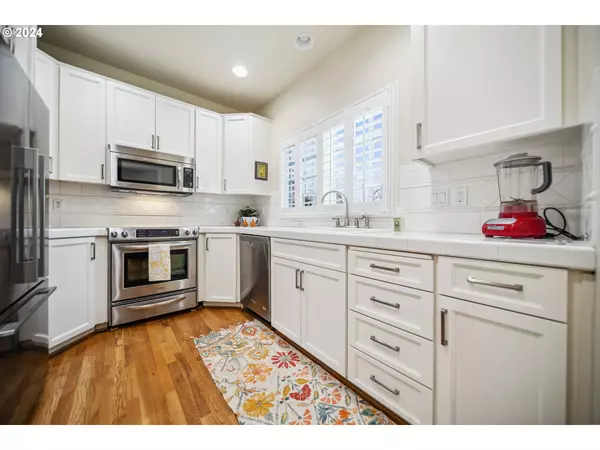
2 Beds
2.1 Baths
1,486 SqFt
2 Beds
2.1 Baths
1,486 SqFt
OPEN HOUSE
Sun Dec 15, 2:00pm - 4:00pm
Key Details
Property Type Townhouse
Sub Type Attached
Listing Status Active
Purchase Type For Sale
Square Footage 1,486 sqft
Price per Sqft $353
Subdivision Leighbrook / Forest Heights
MLS Listing ID 24668322
Style Stories2, English
Bedrooms 2
Full Baths 2
Condo Fees $492
HOA Fees $492/mo
Year Built 1995
Annual Tax Amount $8,931
Tax Year 2024
Lot Size 1,742 Sqft
Property Description
Location
State OR
County Multnomah
Area _148
Rooms
Basement Crawl Space
Interior
Interior Features Garage Door Opener, Hardwood Floors, Laundry, Skylight, Wallto Wall Carpet, Washer Dryer
Heating Forced Air
Cooling Central Air
Fireplaces Number 1
Fireplaces Type Gas
Appliance Dishwasher, Disposal, Free Standing Range, Free Standing Refrigerator, Microwave, Plumbed For Ice Maker, Stainless Steel Appliance, Tile
Exterior
Exterior Feature Patio, Private Road, Sprinkler
Parking Features Attached
Garage Spaces 1.0
Roof Type Shake
Garage Yes
Building
Lot Description Corner Lot, Private Road
Story 2
Foundation Concrete Perimeter
Sewer Public Sewer
Water Public Water
Level or Stories 2
Schools
Elementary Schools Forest Park
Middle Schools West Sylvan
High Schools Lincoln
Others
HOA Name 2 HOA's: Leighbrook ($492/mo)and Forest Heights ($800 Annual Dues) Leighbrook HOA covers: Commons, Exterior Maintenance (roof & siding only - windows excluded), Community Insurance, Grounds Maintenance, Management
Senior Community No
Acceptable Financing Cash, Conventional
Listing Terms Cash, Conventional




