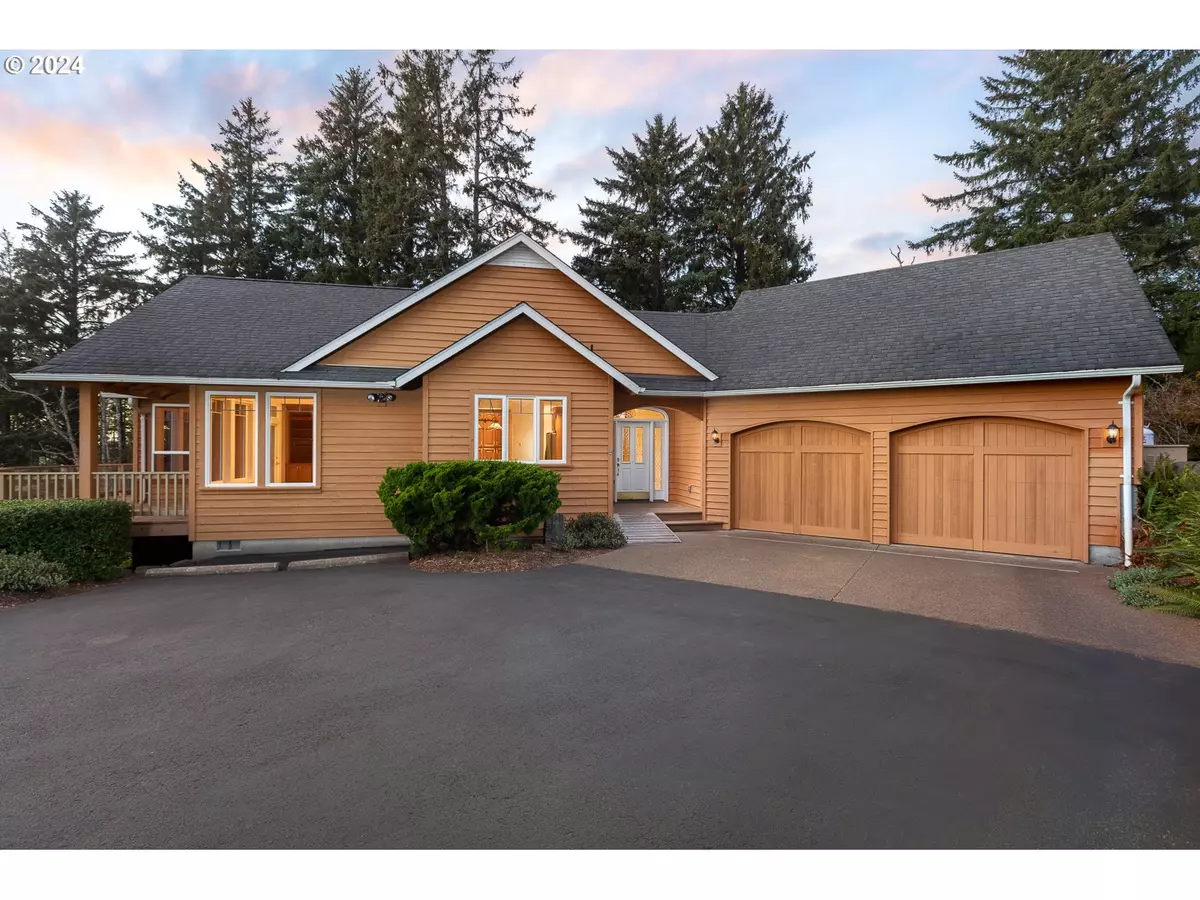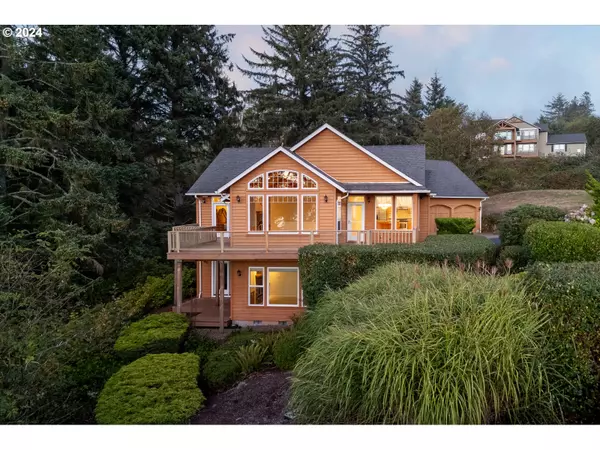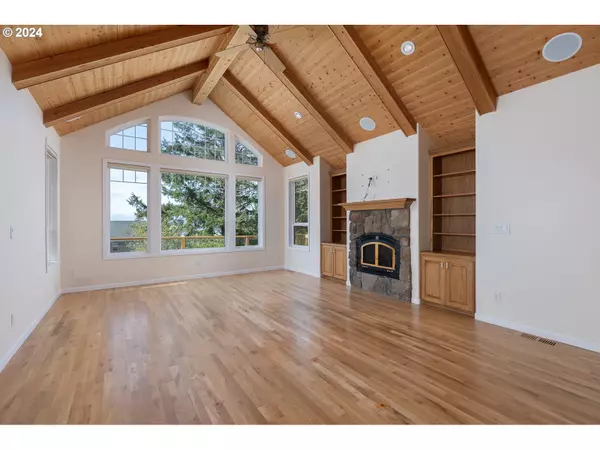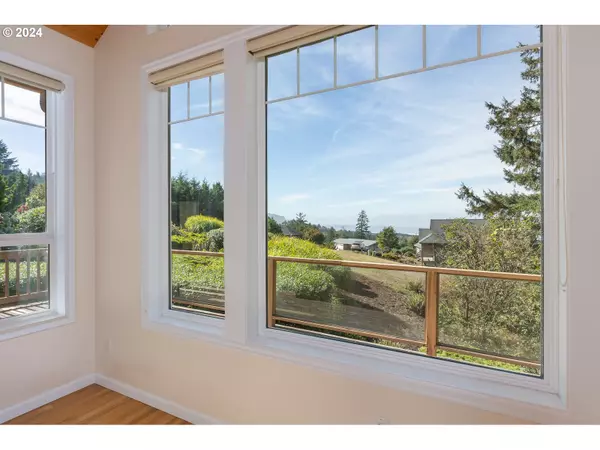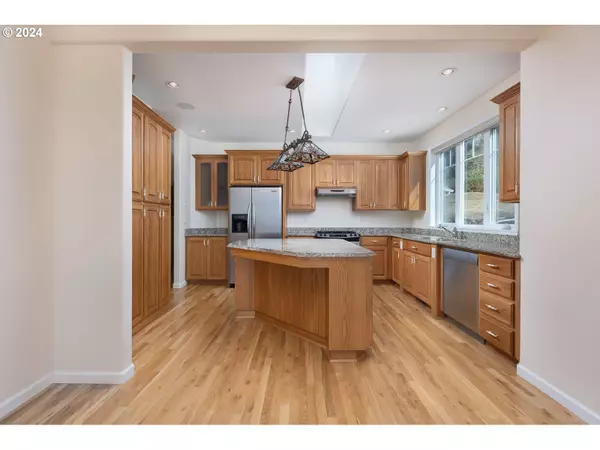3 Beds
3.1 Baths
2,716 SqFt
3 Beds
3.1 Baths
2,716 SqFt
Key Details
Property Type Single Family Home
Sub Type Single Family Residence
Listing Status Active
Purchase Type For Sale
Square Footage 2,716 sqft
Price per Sqft $325
MLS Listing ID 24381647
Style Contemporary
Bedrooms 3
Full Baths 3
HOA Fees $264/ann
Year Built 2006
Annual Tax Amount $7,260
Tax Year 2024
Lot Size 0.580 Acres
Property Sub-Type Single Family Residence
Property Description
Location
State OR
County Tillamook
Area _195
Zoning NeskRR
Rooms
Basement Daylight, Exterior Entry, Finished
Interior
Interior Features Ceiling Fan, Hardwood Floors, High Ceilings, Laundry, Soaking Tub, Sound System, Vaulted Ceiling, Washer Dryer, Wood Floors
Heating Forced Air90
Fireplaces Number 2
Fireplaces Type Propane
Appliance Builtin Range, Dishwasher, E N E R G Y S T A R Qualified Appliances, Free Standing Refrigerator, Granite, Pantry, Stainless Steel Appliance
Exterior
Exterior Feature Deck
Parking Features Attached
Garage Spaces 2.0
View Ocean, Trees Woods
Roof Type Composition
Garage Yes
Building
Story 2
Foundation Concrete Perimeter, Slab
Sewer Public Sewer
Water Public Water
Level or Stories 2
Schools
Elementary Schools Nestucca Valley
Middle Schools Nestucca Valley
High Schools Nestucca
Others
Senior Community No
Acceptable Financing Cash, Conventional
Listing Terms Cash, Conventional



