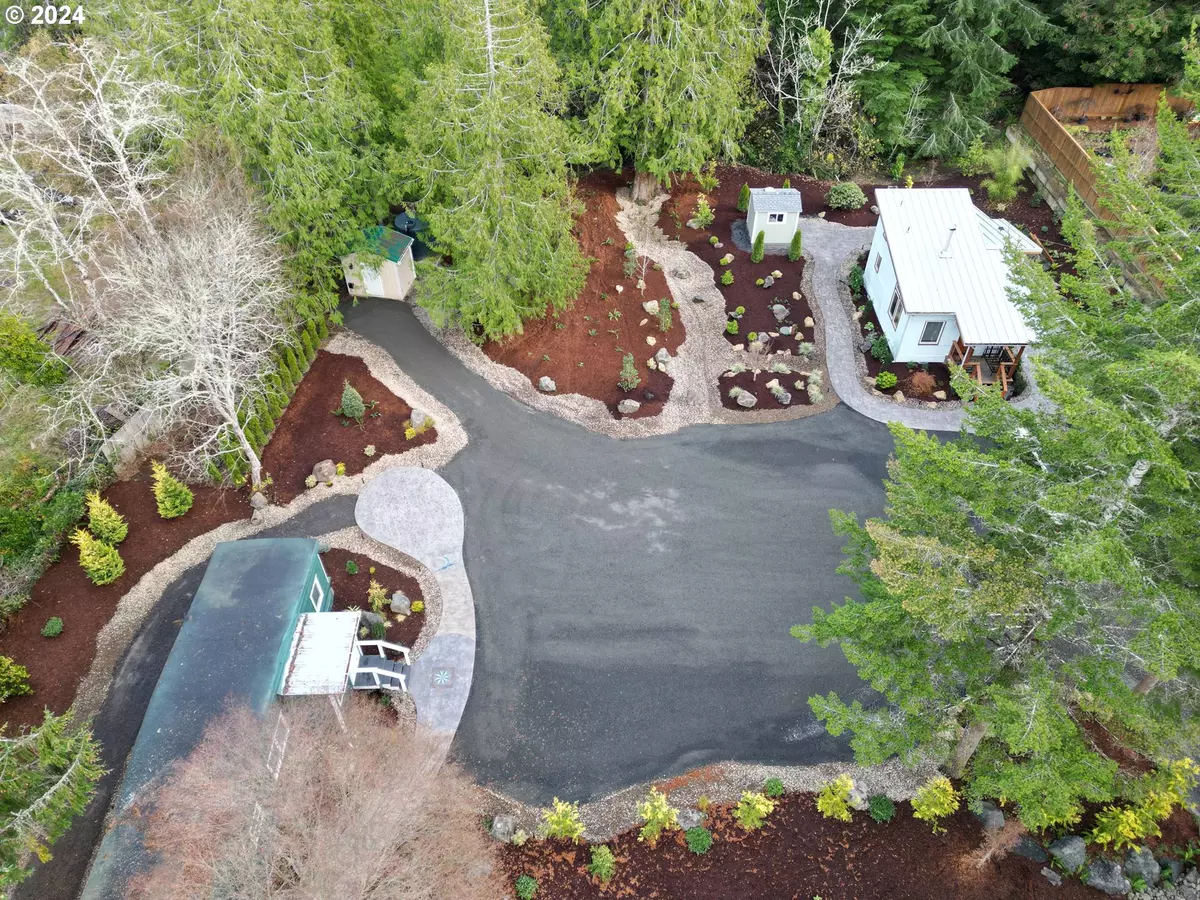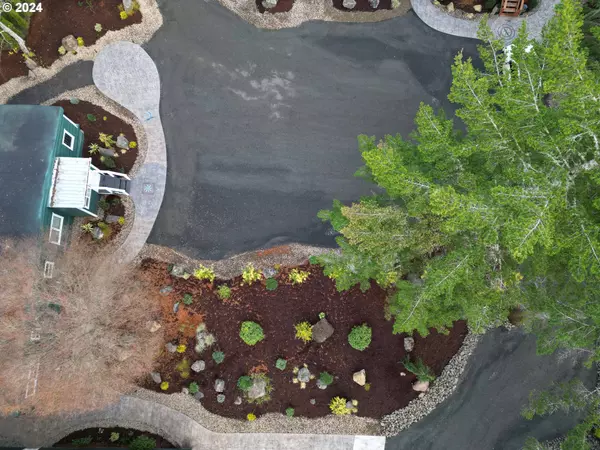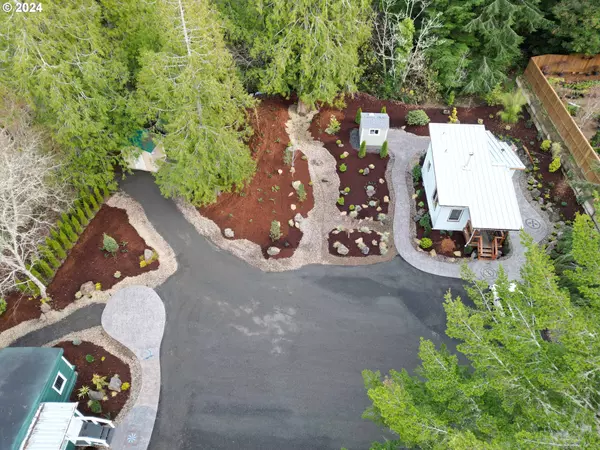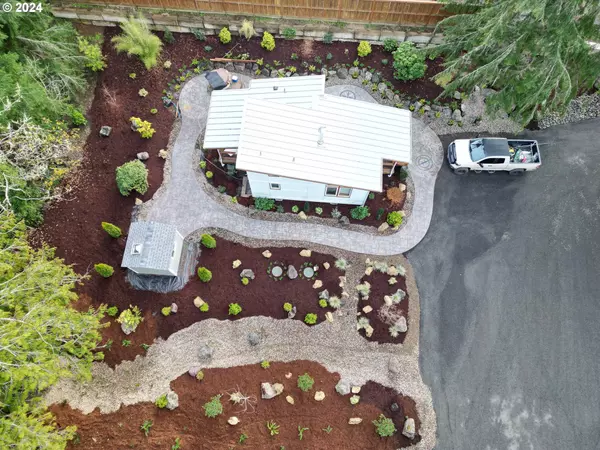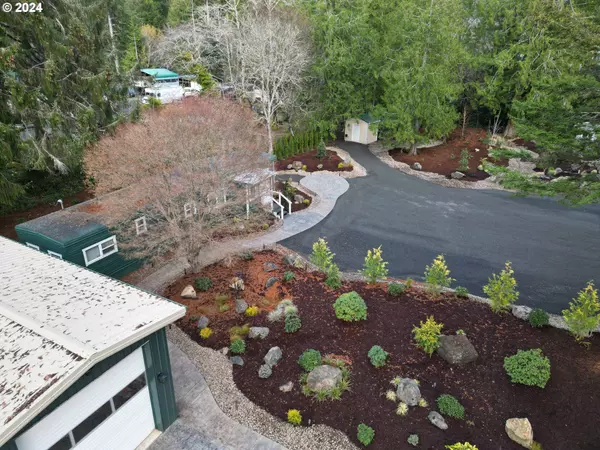
2 Beds
1 Bath
672 SqFt
2 Beds
1 Bath
672 SqFt
Key Details
Property Type Manufactured Home
Sub Type Manufactured Homeon Real Property
Listing Status Active
Purchase Type For Sale
Square Footage 672 sqft
Price per Sqft $891
MLS Listing ID 24240972
Style Single Wide Manufactured
Bedrooms 2
Full Baths 1
Year Built 2018
Annual Tax Amount $1,828
Tax Year 2024
Lot Size 0.860 Acres
Property Description
Location
State OR
County Lane
Area _231
Interior
Interior Features Wallto Wall Carpet
Heating Forced Air
Appliance Free Standing Range, Free Standing Refrigerator, Pantry
Exterior
Exterior Feature R V Parking, R V Boat Storage, Tool Shed, Yard
Parking Features Detached, Oversized
Garage Spaces 1.0
View Trees Woods
Roof Type Composition
Garage Yes
Building
Lot Description Cleared, Level, Private
Story 1
Sewer Septic Tank
Water Well
Level or Stories 1
Schools
Elementary Schools Siuslaw
Middle Schools Siuslaw
High Schools Siuslaw
Others
Senior Community No
Acceptable Financing Cash, Conventional
Listing Terms Cash, Conventional




