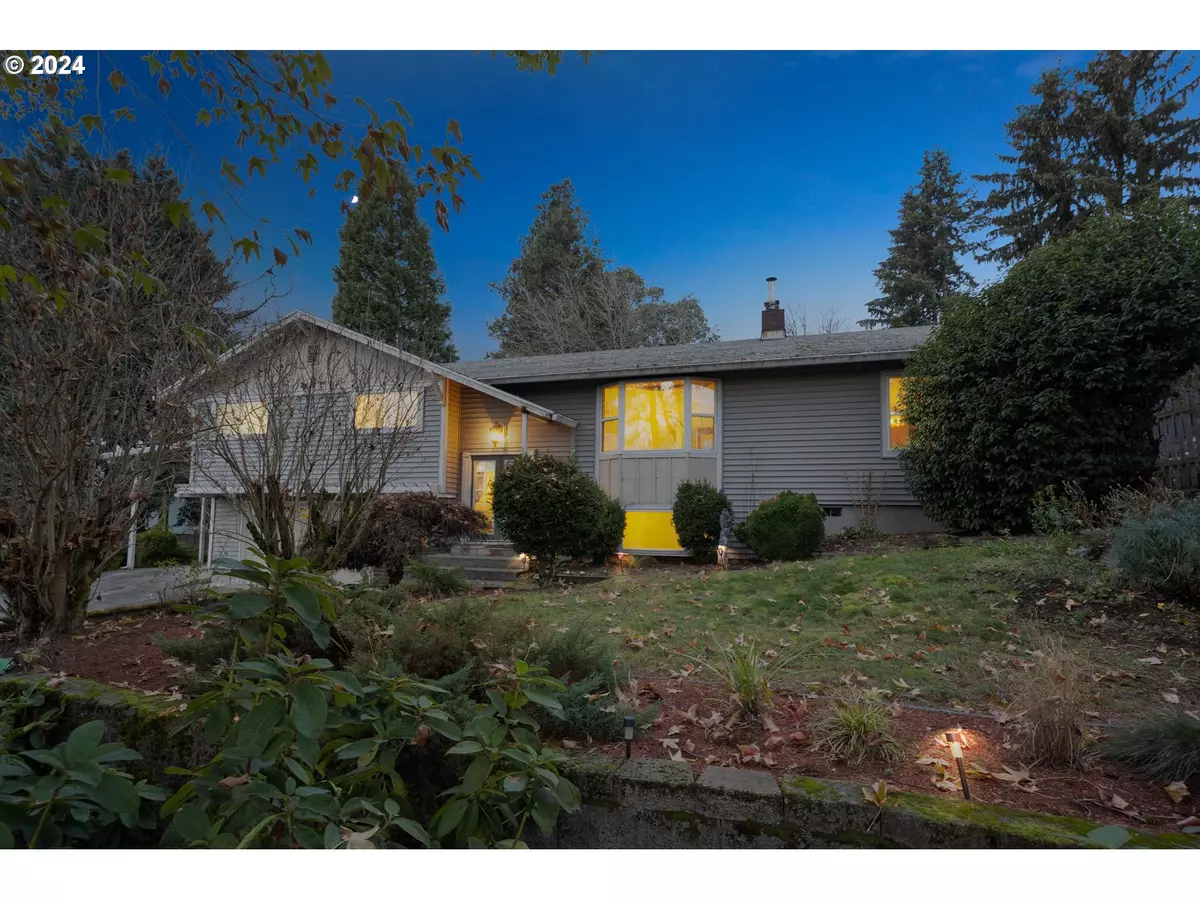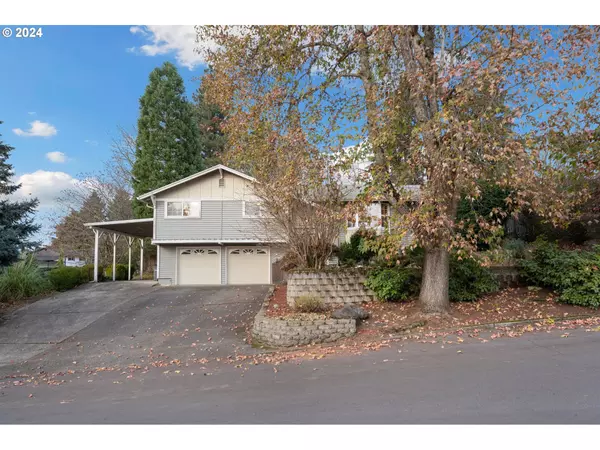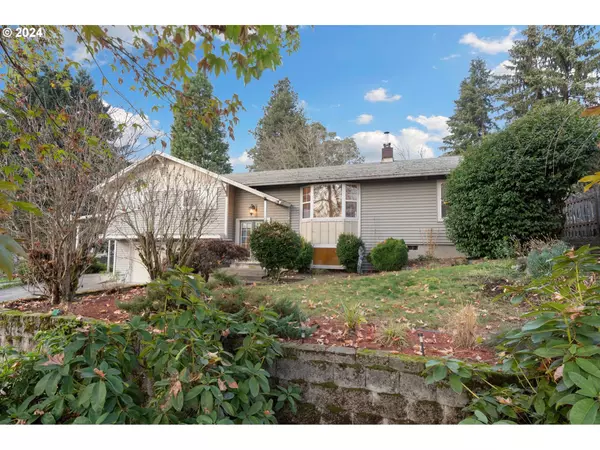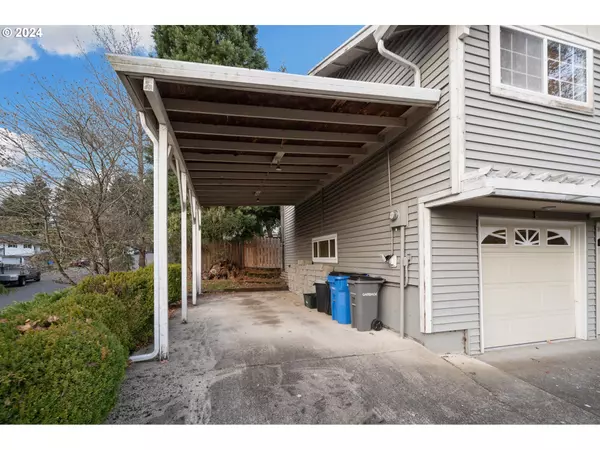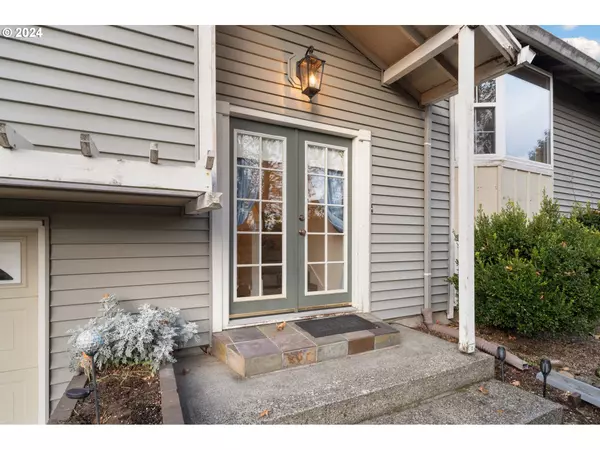
3 Beds
2.1 Baths
2,616 SqFt
3 Beds
2.1 Baths
2,616 SqFt
Key Details
Property Type Single Family Home
Sub Type Single Family Residence
Listing Status Active
Purchase Type For Sale
Square Footage 2,616 sqft
Price per Sqft $190
MLS Listing ID 24149148
Style Stories2, Split
Bedrooms 3
Full Baths 2
Year Built 1976
Annual Tax Amount $5,253
Tax Year 2024
Lot Size 10,018 Sqft
Property Description
Location
State WA
County Clark
Area _21
Rooms
Basement Crawl Space
Interior
Interior Features Ceiling Fan, Wallto Wall Carpet, Washer Dryer
Heating Forced Air
Cooling None
Fireplaces Number 2
Appliance Dishwasher, Free Standing Range, Free Standing Refrigerator, Stainless Steel Appliance, Tile
Exterior
Exterior Feature Deck, Fenced, Tool Shed, Yard
Parking Features Attached, Carport
Garage Spaces 2.0
View Seasonal
Roof Type Composition
Garage Yes
Building
Lot Description Gentle Sloping, Trees
Story 2
Sewer Septic Tank
Water Public Water
Level or Stories 2
Schools
Elementary Schools Silver Star
Middle Schools Covington
High Schools Heritage
Others
Senior Community No
Acceptable Financing Cash, Conventional
Listing Terms Cash, Conventional




