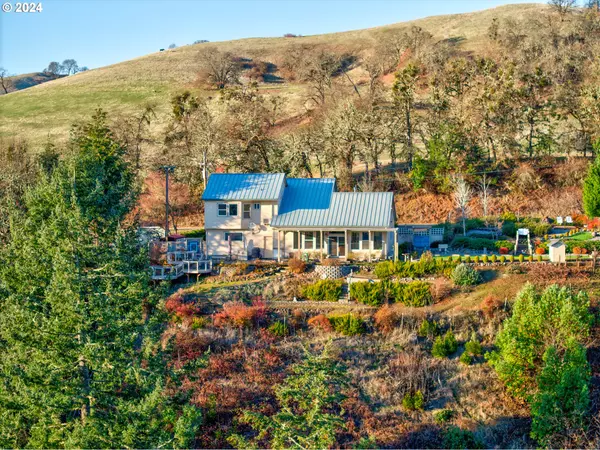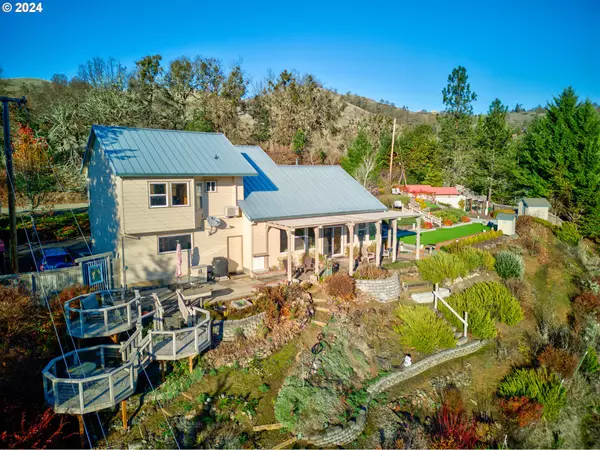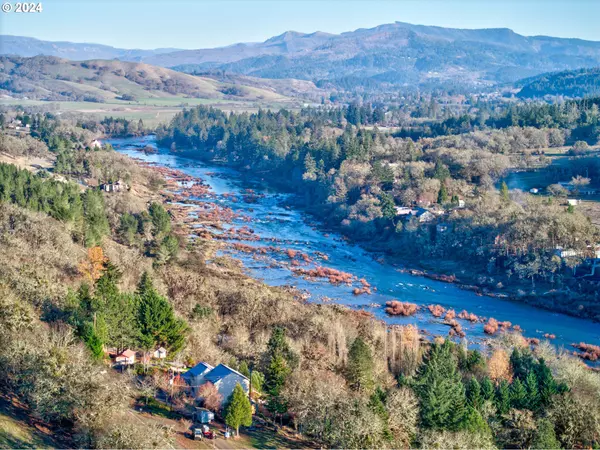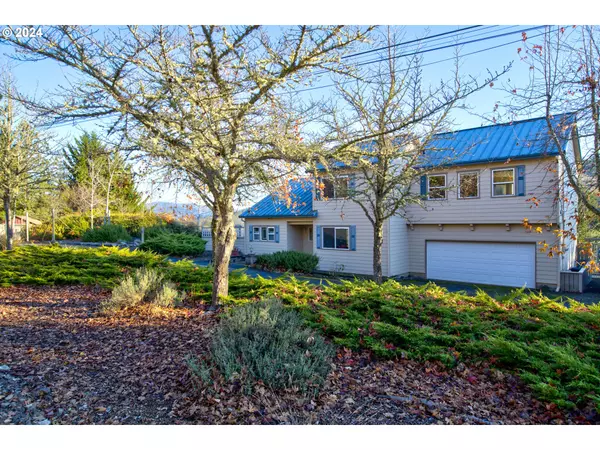
2 Beds
2 Baths
1,970 SqFt
2 Beds
2 Baths
1,970 SqFt
OPEN HOUSE
Sun Dec 15, 9:00am - 5:00pm
Key Details
Property Type Single Family Home
Sub Type Single Family Residence
Listing Status Active
Purchase Type For Sale
Square Footage 1,970 sqft
Price per Sqft $403
Subdivision Hermosa Vista
MLS Listing ID 24432533
Style Stories2, Custom Style
Bedrooms 2
Full Baths 2
Year Built 1994
Annual Tax Amount $3,855
Tax Year 2024
Lot Size 2.510 Acres
Property Description
Location
State OR
County Douglas
Area _255
Zoning RR
Rooms
Basement Crawl Space, None
Interior
Interior Features Ceiling Fan, Garage Door Opener, Hardwood Floors, High Ceilings, High Speed Internet, Laundry, Separate Living Quarters Apartment Aux Living Unit, Sprinkler, Tile Floor, Vaulted Ceiling, Wallto Wall Carpet, Washer Dryer, Wood Floors
Heating Mini Split, Wall Heater, Wood Stove
Cooling Mini Split
Fireplaces Number 1
Fireplaces Type Wood Burning
Appliance Convection Oven, Dishwasher, Free Standing Range, Free Standing Refrigerator, Plumbed For Ice Maker, Solid Surface Countertop, Stainless Steel Appliance
Exterior
Exterior Feature Fenced, Garden, Greenhouse, Guest Quarters, Outbuilding, Patio, Public Road, R V Parking, Sprinkler, Tool Shed, Workshop, Yard
Parking Features Attached
Garage Spaces 2.0
Waterfront Description RiverFront
View Mountain, River, Valley
Roof Type Metal
Garage Yes
Building
Lot Description Gentle Sloping, Level, Sloped, Trees
Story 2
Foundation Concrete Perimeter
Sewer Standard Septic
Water Well
Level or Stories 2
Schools
Elementary Schools Glide
Middle Schools Glide
High Schools Glide
Others
Senior Community No
Acceptable Financing Cash, Conventional, VALoan
Listing Terms Cash, Conventional, VALoan









