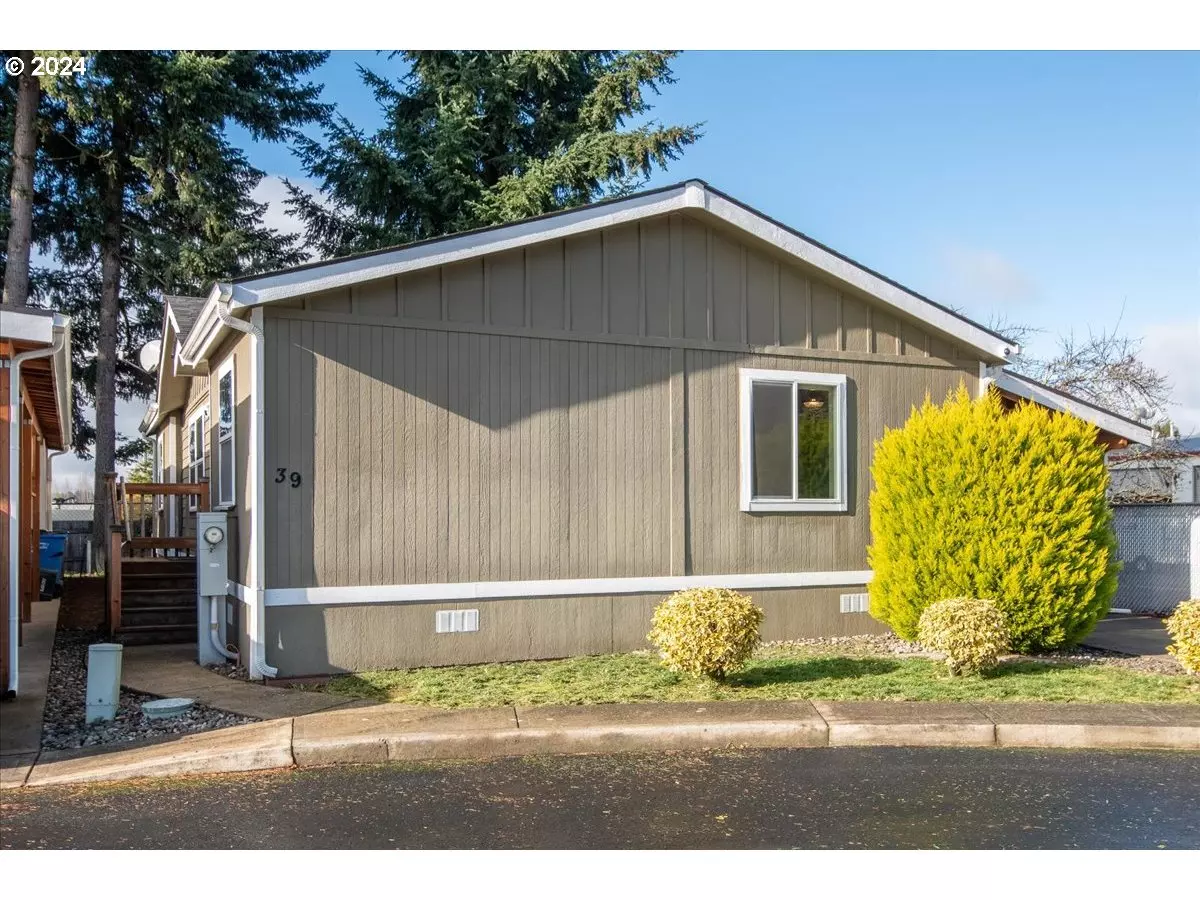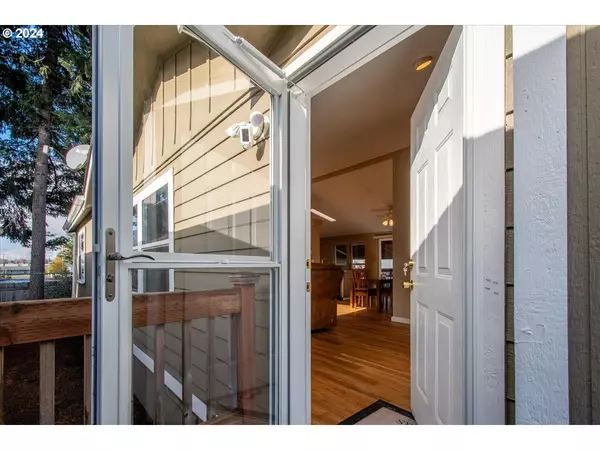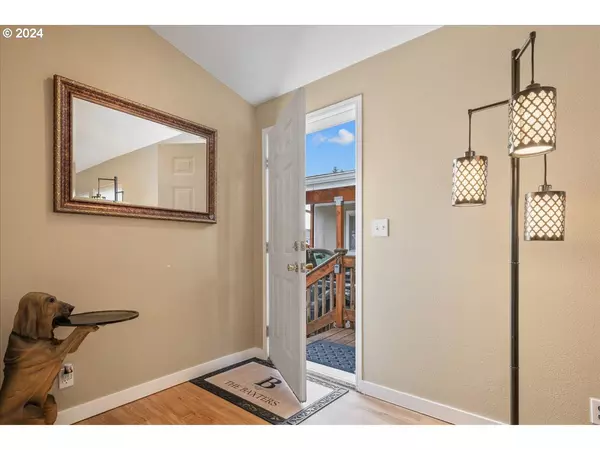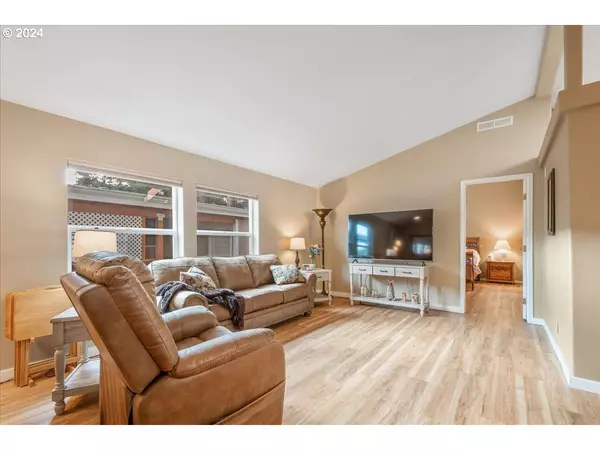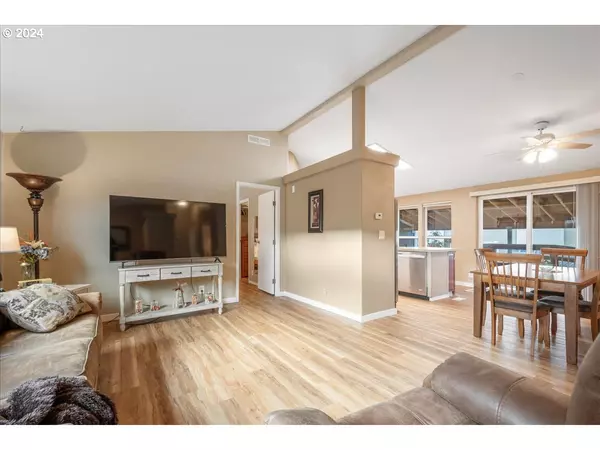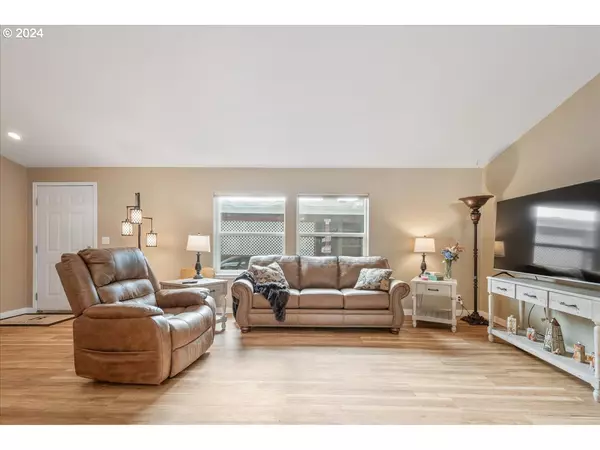
3 Beds
2 Baths
1,392 SqFt
3 Beds
2 Baths
1,392 SqFt
Key Details
Property Type Manufactured Home
Sub Type Manufactured Homein Park
Listing Status Active
Purchase Type For Sale
Square Footage 1,392 sqft
Price per Sqft $104
Subdivision Evergreen Estates
MLS Listing ID 24378800
Style Stories1, Double Wide Manufactured
Bedrooms 3
Full Baths 2
Land Lease Amount 700.0
Year Built 1999
Annual Tax Amount $902
Tax Year 2024
Property Description
Location
State WA
County Clark
Area _22
Zoning R-22
Rooms
Basement None
Interior
Interior Features Ceiling Fan, High Ceilings, High Speed Internet, Vaulted Ceiling, Wallto Wall Carpet
Heating Forced Air
Appliance Builtin Range, Convection Oven, Dishwasher, Free Standing Refrigerator, Island, Pantry, Stainless Steel Appliance
Exterior
Parking Features Attached, Carport
Roof Type Composition
Garage Yes
Building
Lot Description Level
Story 1
Foundation Skirting, Stem Wall
Sewer Public Sewer
Water Public Water
Level or Stories 1
Schools
Elementary Schools Endeavour
Middle Schools Cascade
High Schools Evergreen
Others
Senior Community Yes
Acceptable Financing Cash, Conventional, FHA
Listing Terms Cash, Conventional, FHA




