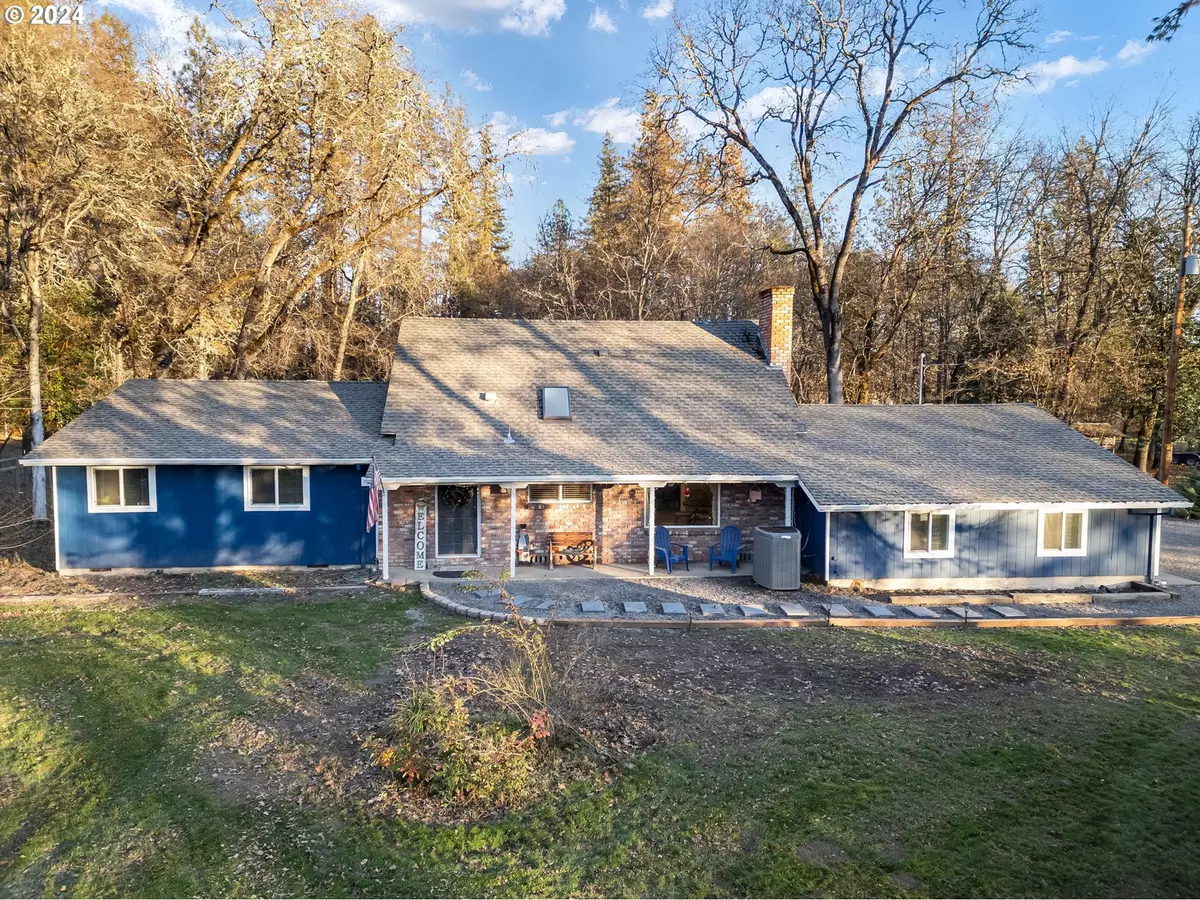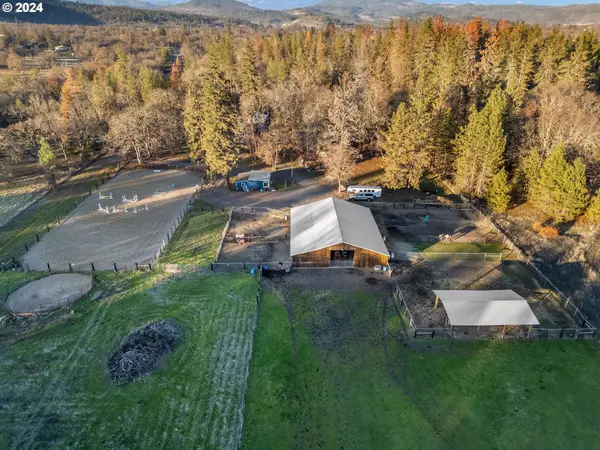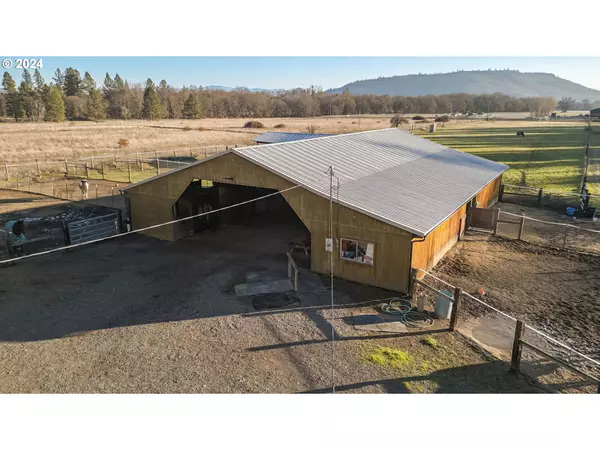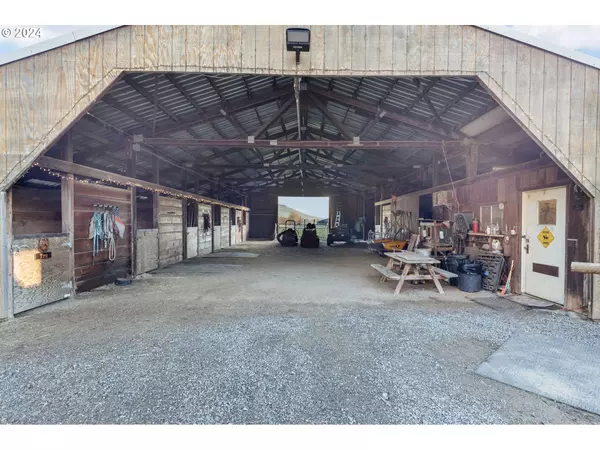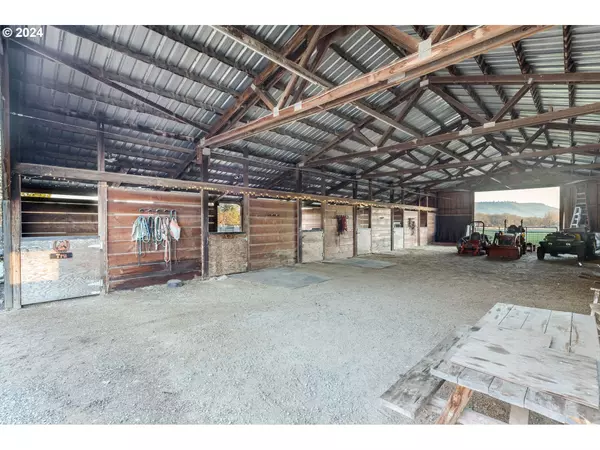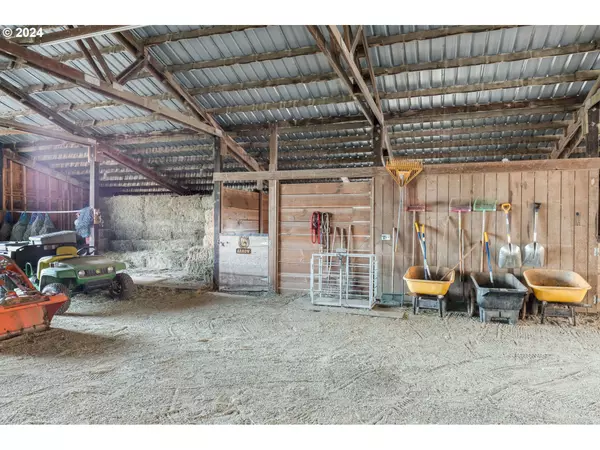
4 Beds
4 Baths
2,730 SqFt
4 Beds
4 Baths
2,730 SqFt
Key Details
Property Type Single Family Home
Sub Type Single Family Residence
Listing Status Active
Purchase Type For Sale
Square Footage 2,730 sqft
Price per Sqft $357
MLS Listing ID 24411473
Style Ranch
Bedrooms 4
Full Baths 4
Year Built 1970
Annual Tax Amount $3,287
Tax Year 2024
Lot Size 10.160 Acres
Property Description
Location
State OR
County Jackson
Area _811
Zoning EFU
Rooms
Basement None
Interior
Interior Features Ceiling Fan, Granite, Laminate Flooring, Laundry, Skylight
Heating Heat Pump
Cooling Heat Pump
Fireplaces Number 1
Fireplaces Type Wood Burning
Appliance Cooktop, Dishwasher, Double Oven, Granite, Island, Microwave, Stainless Steel Appliance
Exterior
Exterior Feature Above Ground Pool, Arena, Barn, Cross Fenced, Fenced, Outbuilding, Poultry Coop, Private Road, R V Parking, Workshop
View Mountain, Trees Woods, Valley
Roof Type Composition
Garage No
Building
Lot Description Gated, Level, Pasture, Private Road, Secluded, Trees
Story 2
Foundation Concrete Perimeter
Sewer Septic Tank
Water Well
Level or Stories 2
Schools
Elementary Schools Sams Valley
Middle Schools Hanby
High Schools Crater
Others
Senior Community No
Acceptable Financing Cash, Conventional, FHA, VALoan
Listing Terms Cash, Conventional, FHA, VALoan




