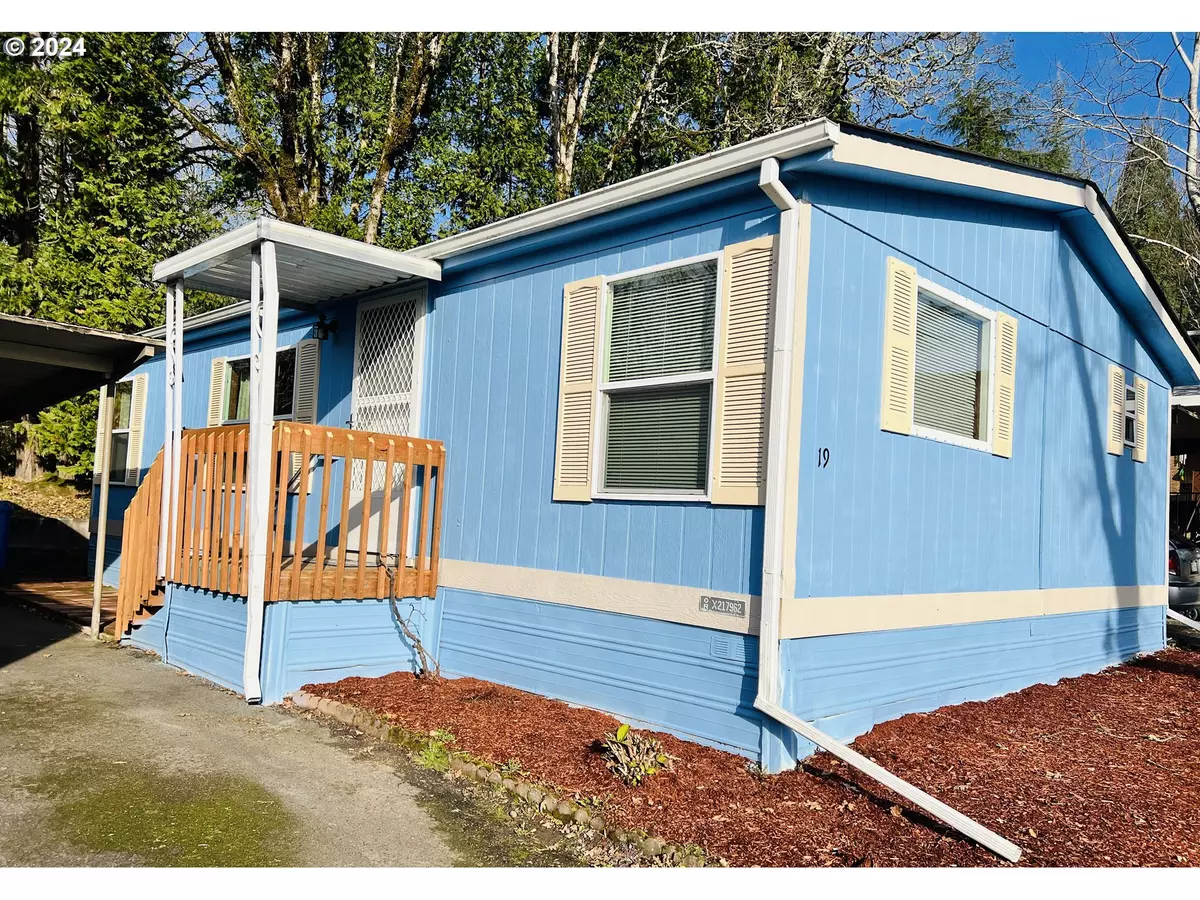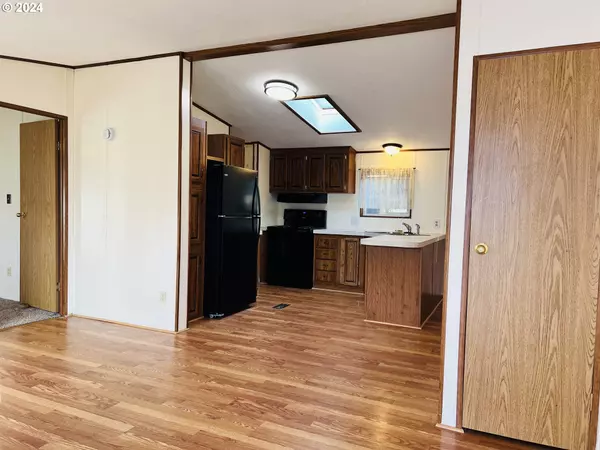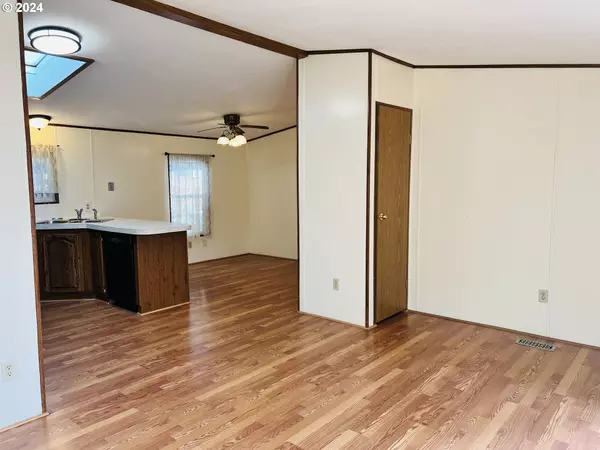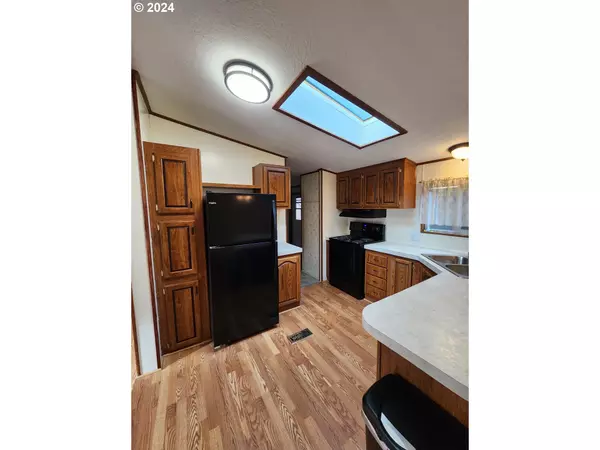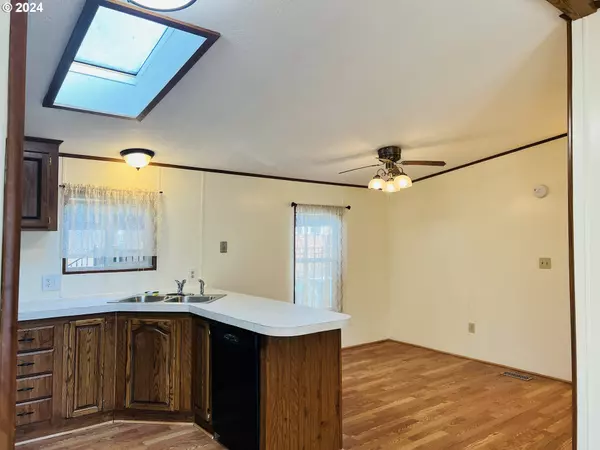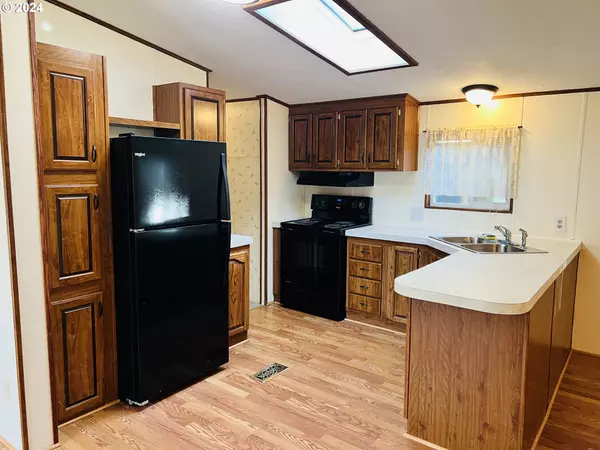
2 Beds
2 Baths
792 SqFt
2 Beds
2 Baths
792 SqFt
Key Details
Property Type Manufactured Home
Sub Type Manufactured Homein Park
Listing Status Pending
Purchase Type For Sale
Square Footage 792 sqft
Price per Sqft $107
MLS Listing ID 24269437
Style Double Wide Manufactured
Bedrooms 2
Full Baths 2
Land Lease Amount 722.0
Year Built 1991
Annual Tax Amount $607
Tax Year 2024
Property Description
Location
State OR
County Clackamas
Area _145
Rooms
Basement Crawl Space, None
Interior
Interior Features Wallto Wall Carpet
Heating Forced Air
Cooling Heat Pump
Appliance Dishwasher, Disposal, Free Standing Refrigerator
Exterior
Exterior Feature Tool Shed
Roof Type Composition
Garage No
Building
Lot Description Level, Private
Story 1
Foundation Block, Slab
Sewer Other
Water Public Water
Level or Stories 1
Schools
Elementary Schools Riverside
Middle Schools Rowe
High Schools Putnam
Others
Senior Community No
Acceptable Financing Cash, Conventional, Other
Listing Terms Cash, Conventional, Other




