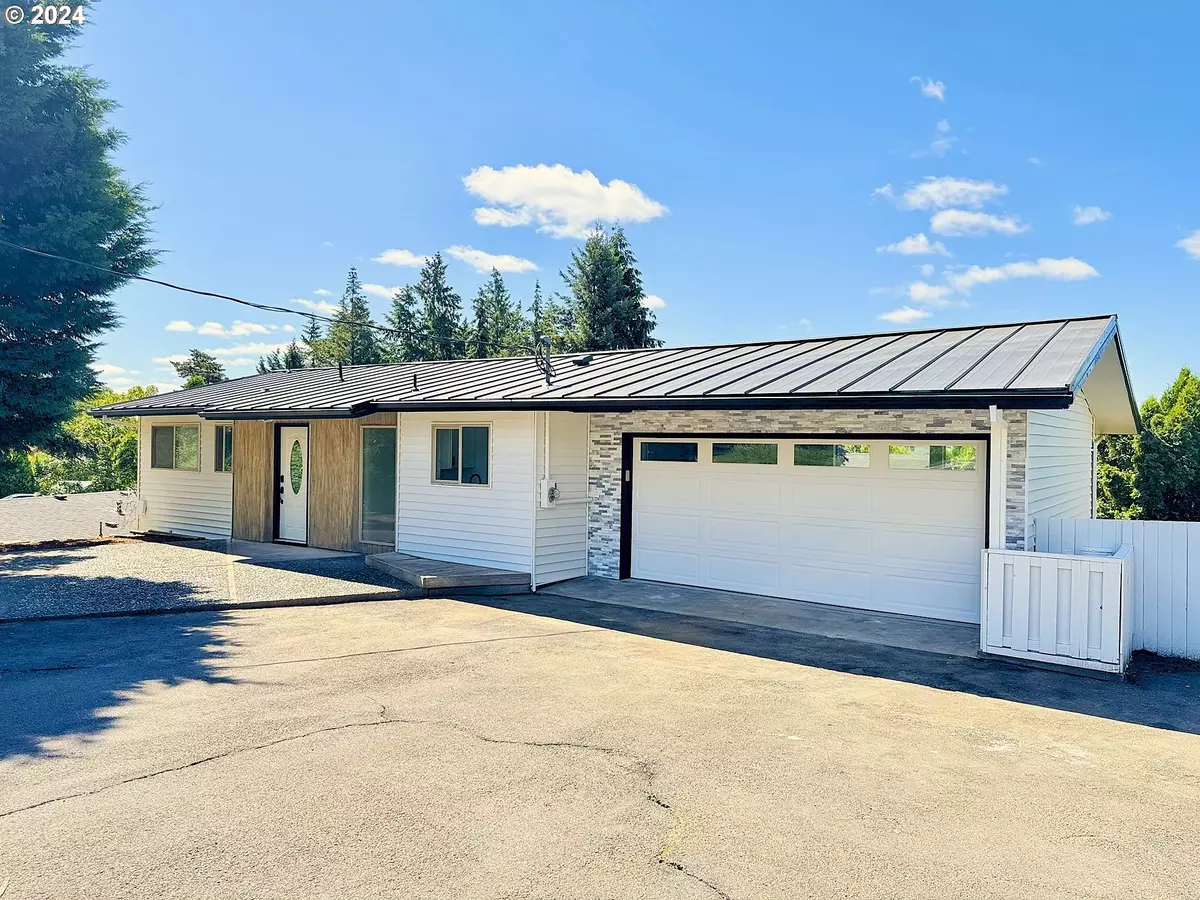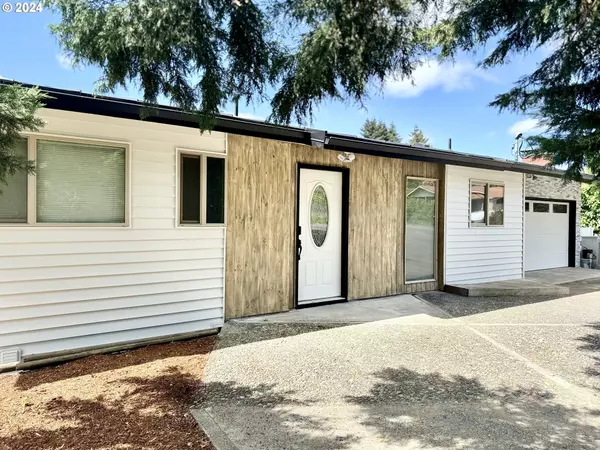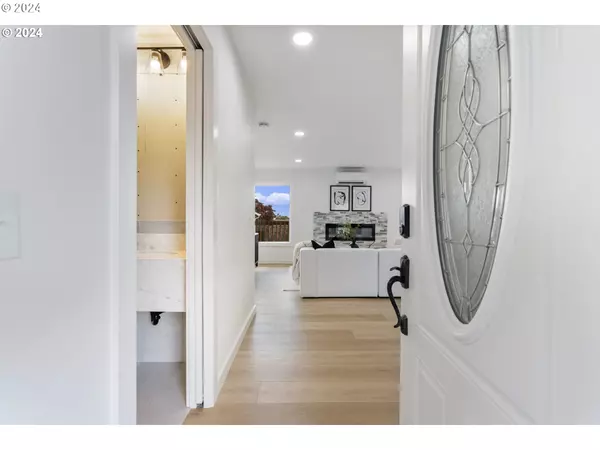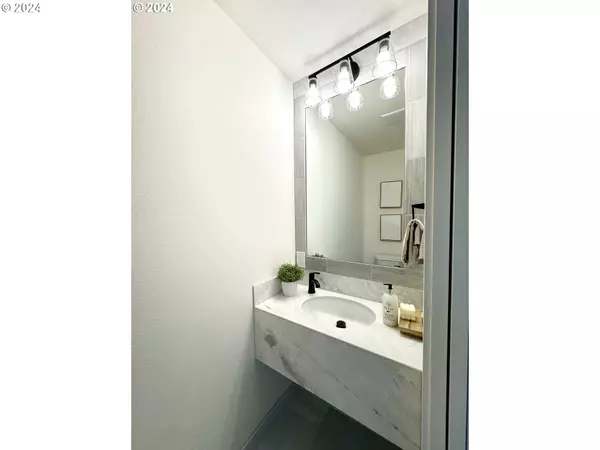
4 Beds
2.1 Baths
2,440 SqFt
4 Beds
2.1 Baths
2,440 SqFt
Key Details
Property Type Single Family Home
Sub Type Single Family Residence
Listing Status Active
Purchase Type For Sale
Square Footage 2,440 sqft
Price per Sqft $276
MLS Listing ID 24117369
Style N W Contemporary, Ranch
Bedrooms 4
Full Baths 2
Year Built 1955
Annual Tax Amount $4,837
Tax Year 2024
Lot Size 6,969 Sqft
Property Description
Location
State WA
County Clark
Area _15
Rooms
Basement Finished
Interior
Interior Features Laundry, Luxury Vinyl Plank, Quartz
Heating Mini Split
Cooling Mini Split
Fireplaces Type Electric
Appliance Builtin Oven, Cooktop, Dishwasher, Disposal, Double Oven, E N E R G Y S T A R Qualified Appliances, Free Standing Refrigerator, Marble, Microwave, Quartz, Stainless Steel Appliance, Tile
Exterior
Exterior Feature Deck, Porch, Yard
Parking Features Attached
Garage Spaces 1.0
Roof Type Metal
Garage Yes
Building
Lot Description Gentle Sloping
Story 2
Foundation Concrete Perimeter
Sewer Public Sewer
Water Public Water
Level or Stories 2
Schools
Elementary Schools Other
Middle Schools Mcloughlin
High Schools Fort Vancouver
Others
Senior Community No
Acceptable Financing Conventional, FHA
Listing Terms Conventional, FHA









