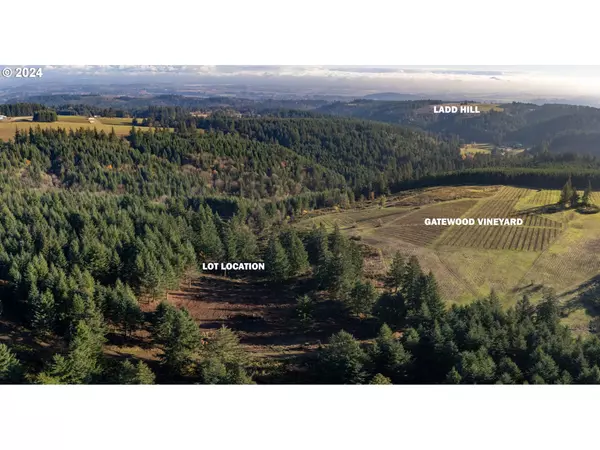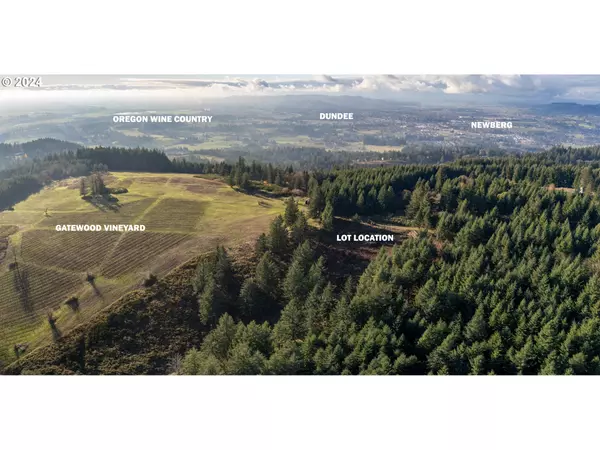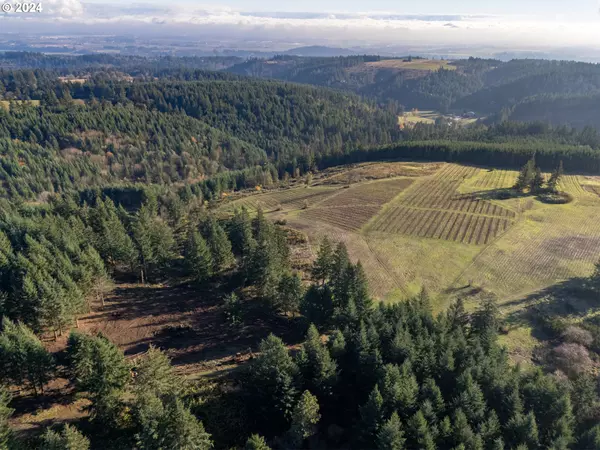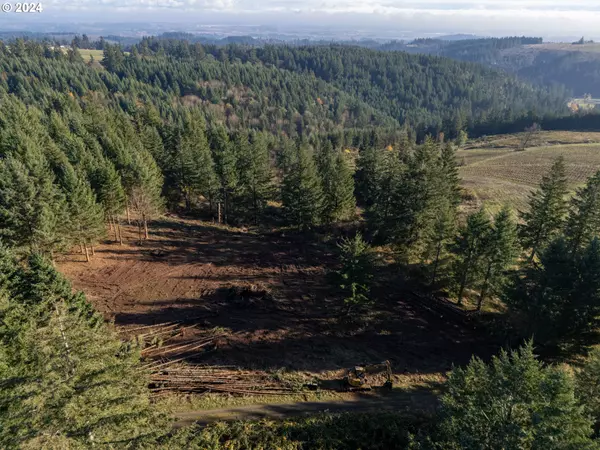6 Beds
4.1 Baths
5,800 SqFt
6 Beds
4.1 Baths
5,800 SqFt
Key Details
Property Type Single Family Home
Sub Type Single Family Residence
Listing Status Active
Purchase Type For Sale
Square Footage 5,800 sqft
Price per Sqft $508
MLS Listing ID 24313326
Style Farmhouse, Modern
Bedrooms 6
Full Baths 4
Year Built 2025
Annual Tax Amount $1,984
Tax Year 2023
Lot Size 23.000 Acres
Property Sub-Type Single Family Residence
Property Description
Location
State OR
County Yamhill
Area _156
Zoning AF-20
Rooms
Basement Daylight, Finished
Interior
Interior Features Engineered Hardwood, High Ceilings, High Speed Internet, Laundry, Quartz, Soaking Tub, Tile Floor, Vaulted Ceiling, Wainscoting, Wallto Wall Carpet
Heating Forced Air95 Plus
Cooling Central Air
Fireplaces Number 1
Fireplaces Type Propane
Appliance Appliance Garage, Butlers Pantry, E N E R G Y S T A R Qualified Appliances, Gas Appliances, Instant Hot Water, Island, Pot Filler, Quartz, Stainless Steel Appliance, Wine Cooler
Exterior
Exterior Feature Deck, Porch, Security Lights, Sprinkler, Yard
Parking Features Attached, Oversized
Garage Spaces 3.0
View Mountain, Seasonal, Vineyard
Roof Type Composition,Metal
Accessibility MainFloorBedroomBath, NaturalLighting, WalkinShower
Garage Yes
Building
Lot Description Gentle Sloping, Level, Trees
Story 3
Foundation Concrete Perimeter
Sewer Standard Septic
Water Well
Level or Stories 3
Schools
Elementary Schools Mabel Rush
Middle Schools Mountain View
High Schools Newberg
Others
Senior Community No
Acceptable Financing Cash, Conventional
Listing Terms Cash, Conventional








