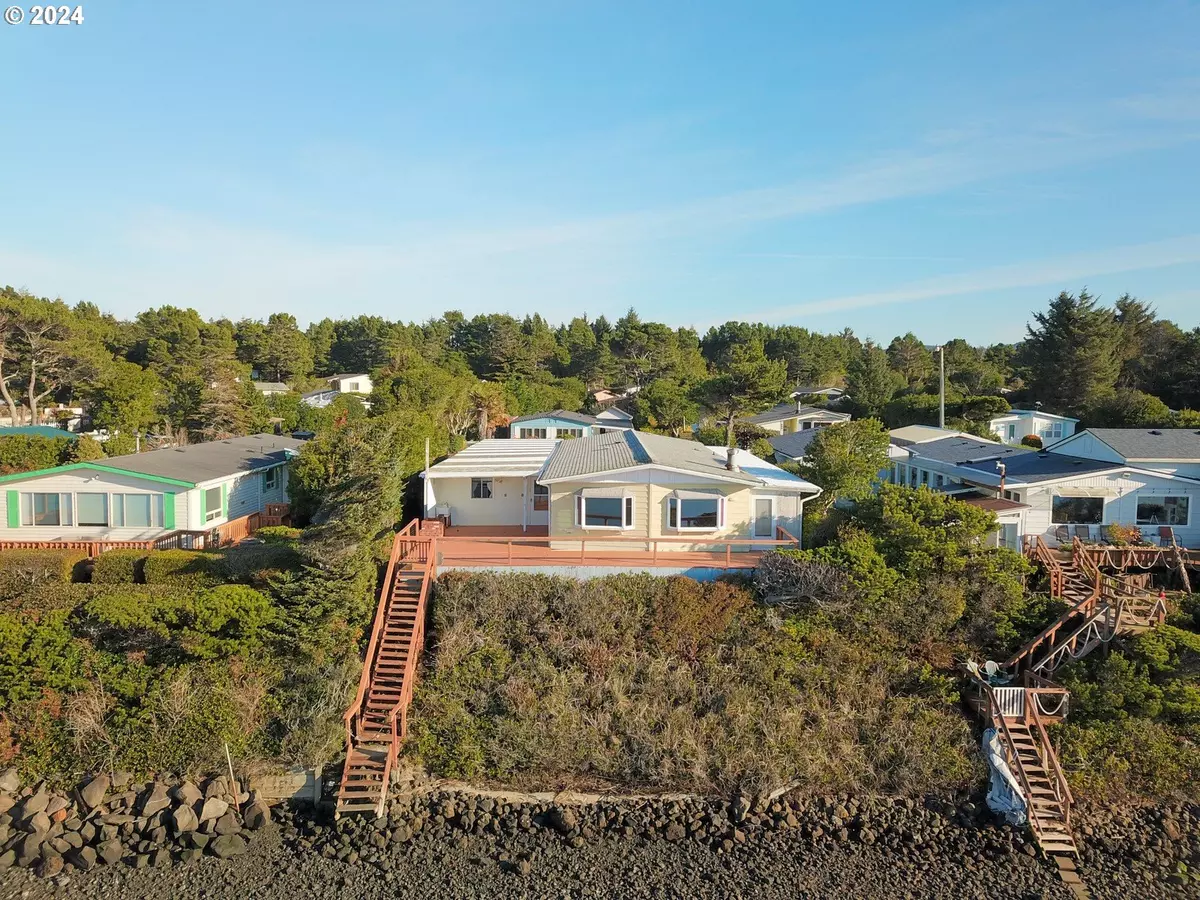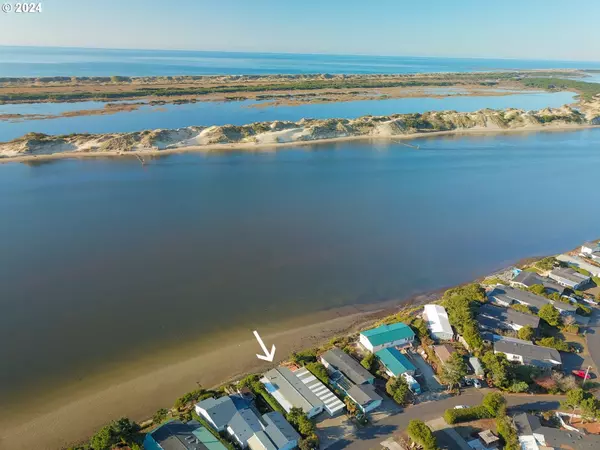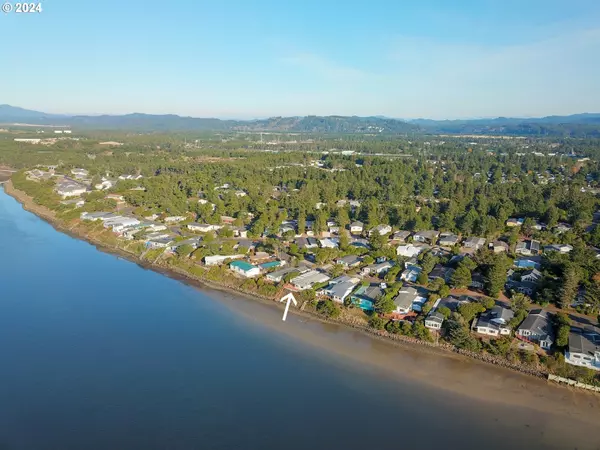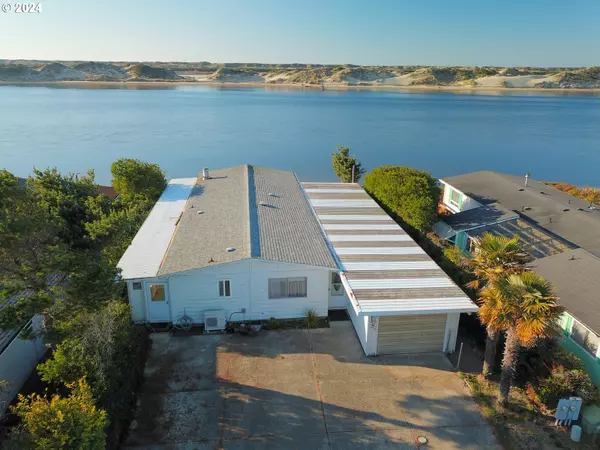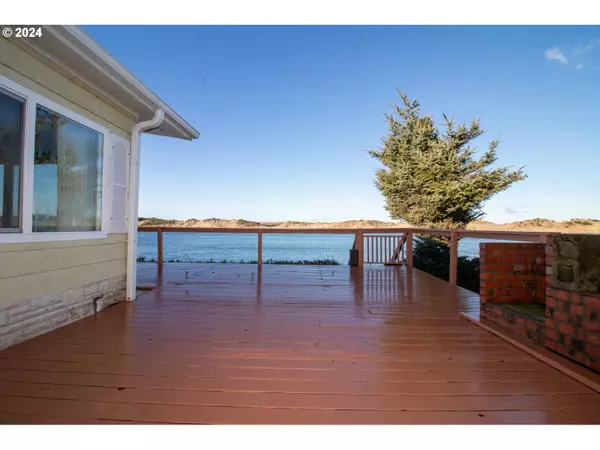
2 Beds
2.1 Baths
1,536 SqFt
2 Beds
2.1 Baths
1,536 SqFt
Key Details
Property Type Manufactured Home
Sub Type Manufactured Homeon Real Property
Listing Status Active
Purchase Type For Sale
Square Footage 1,536 sqft
Price per Sqft $286
Subdivision Greentrees West
MLS Listing ID 24274685
Style Double Wide Manufactured
Bedrooms 2
Full Baths 2
Condo Fees $265
HOA Fees $265/mo
Year Built 1977
Annual Tax Amount $2,878
Tax Year 2024
Lot Size 6,969 Sqft
Property Description
Location
State OR
County Lane
Area _226
Zoning MR
Rooms
Basement Crawl Space
Interior
Interior Features Laundry, Wallto Wall Carpet
Heating Forced Air
Fireplaces Number 1
Fireplaces Type Electric
Appliance Builtin Oven, Cooktop, Dishwasher, Free Standing Refrigerator, Range Hood
Exterior
Exterior Feature Deck
Parking Features Attached, Tandem
Garage Spaces 2.0
Waterfront Description RiverFront
View Dunes, River
Roof Type Composition
Garage Yes
Building
Lot Description Level
Story 1
Foundation Other
Sewer Public Sewer
Water Public Water
Level or Stories 1
Schools
Elementary Schools Siuslaw
Middle Schools Siuslaw
High Schools Siuslaw
Others
Senior Community Yes
Acceptable Financing Cash, Conventional, VALoan
Listing Terms Cash, Conventional, VALoan




