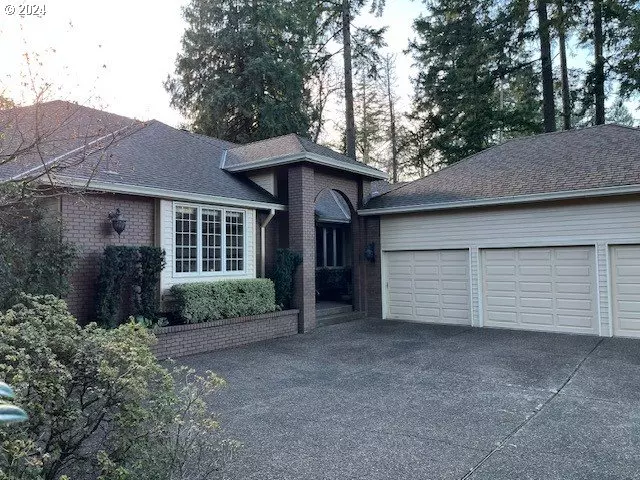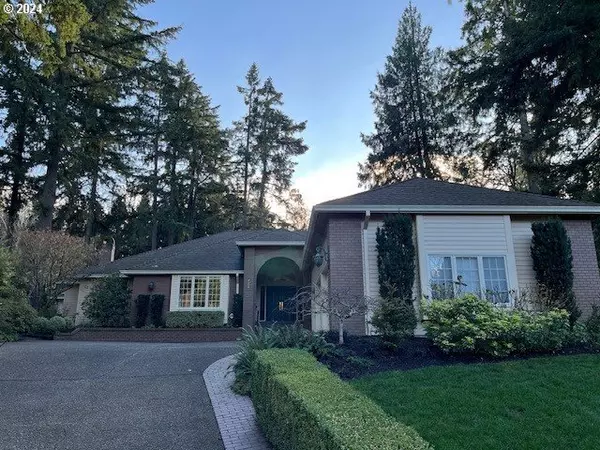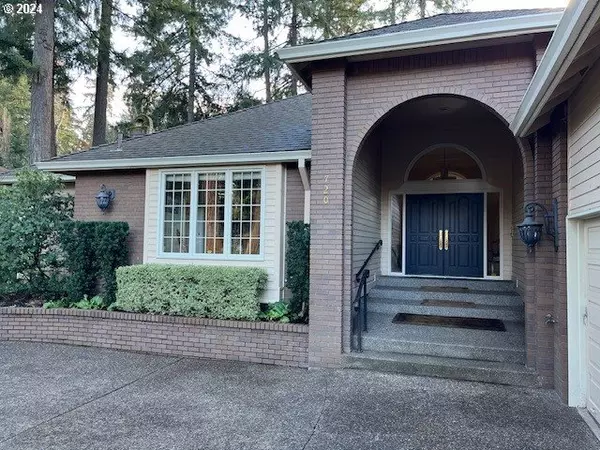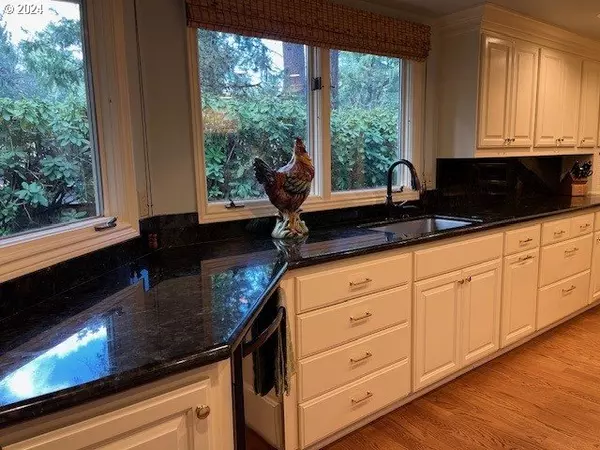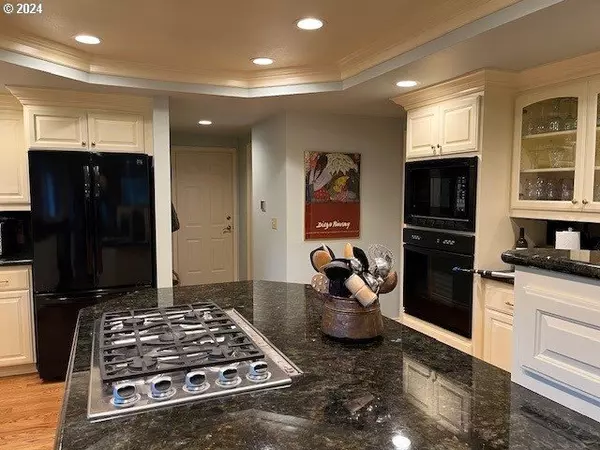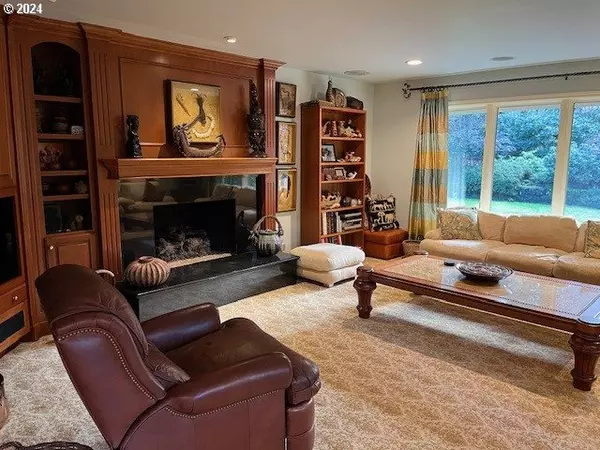
3 Beds
3.1 Baths
3,727 SqFt
3 Beds
3.1 Baths
3,727 SqFt
Key Details
Property Type Single Family Home
Sub Type Single Family Residence
Listing Status Active
Purchase Type For Sale
Square Footage 3,727 sqft
Price per Sqft $401
Subdivision Palisades Terrace
MLS Listing ID 24018879
Style Stories1, Traditional
Bedrooms 3
Full Baths 3
Year Built 1984
Annual Tax Amount $15,425
Tax Year 2024
Lot Size 0.380 Acres
Property Description
Location
State OR
County Clackamas
Area _147
Zoning R15
Rooms
Basement Crawl Space
Interior
Interior Features Central Vacuum, Granite, Hardwood Floors, Jetted Tub, Laundry, Marble, Sound System, Tile Floor, Wallto Wall Carpet, Wood Floors
Heating Forced Air
Cooling Central Air
Fireplaces Number 3
Fireplaces Type Gas
Appliance Appliance Garage, Builtin Oven, Convection Oven, Cook Island, Cooktop, Dishwasher, Disposal, Free Standing Refrigerator, Gas Appliances, Marble, Microwave, Pantry
Exterior
Exterior Feature Covered Patio, Free Standing Hot Tub, Garden, Gas Hookup, Patio, Porch, Sprinkler, Yard
Parking Features Attached
Garage Spaces 3.0
Roof Type Composition
Garage Yes
Building
Lot Description Cul_de_sac, Level, Private, Trees
Story 1
Sewer Public Sewer
Water Public Water
Level or Stories 1
Schools
Elementary Schools Hallinan
Middle Schools Lakeridge
High Schools Lakeridge
Others
Senior Community No
Acceptable Financing Cash
Listing Terms Cash




