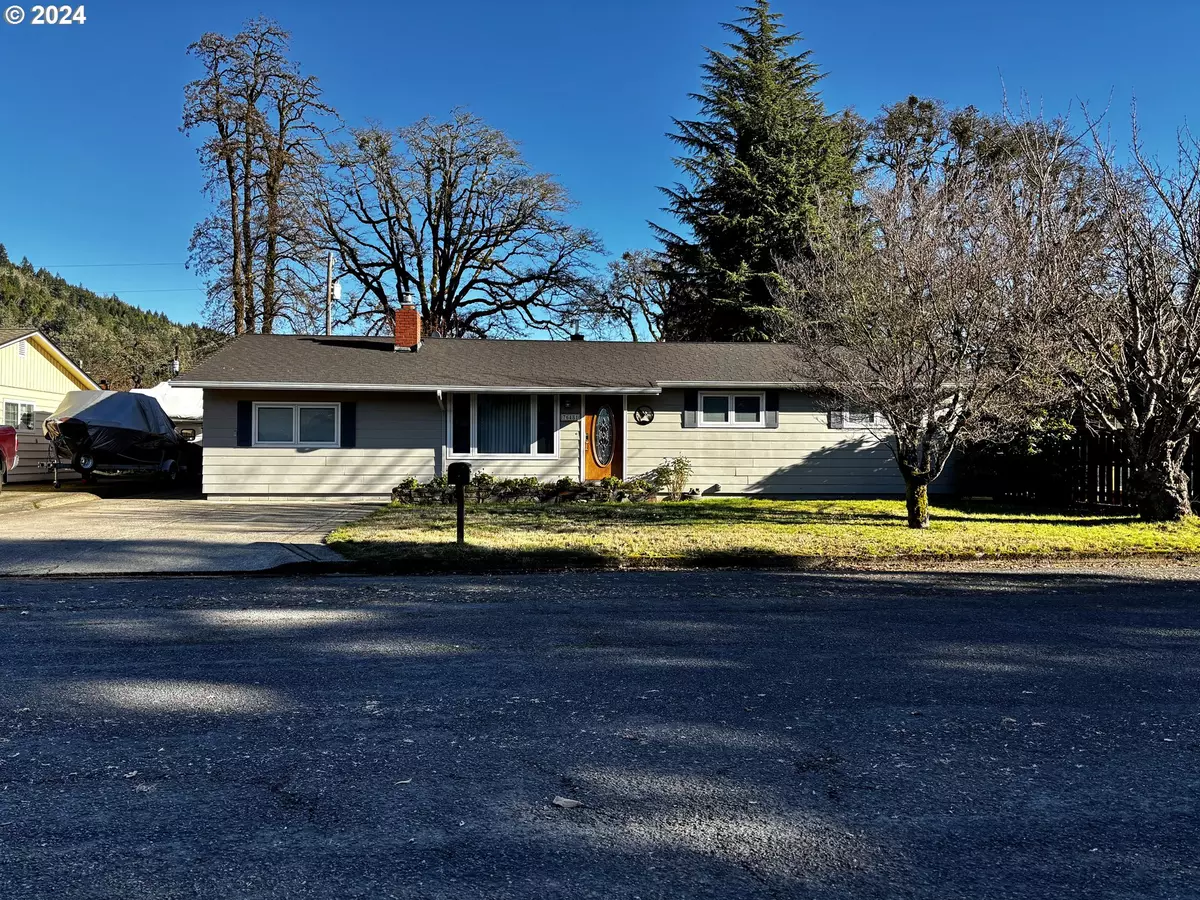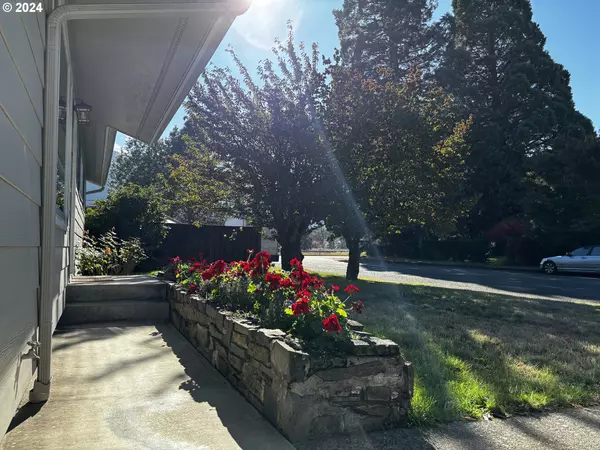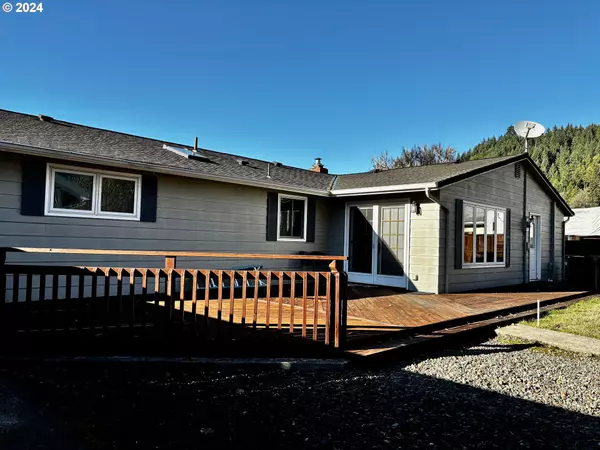
3 Beds
2 Baths
1,634 SqFt
3 Beds
2 Baths
1,634 SqFt
Key Details
Property Type Single Family Home
Sub Type Single Family Residence
Listing Status Pending
Purchase Type For Sale
Square Footage 1,634 sqft
Price per Sqft $231
MLS Listing ID 24046157
Style Stories1, Ranch
Bedrooms 3
Full Baths 2
Year Built 1964
Annual Tax Amount $2,341
Tax Year 2024
Lot Size 7,405 Sqft
Property Description
Location
State OR
County Lane
Area _234
Rooms
Basement Crawl Space
Interior
Interior Features Ceiling Fan, Hardwood Floors, Skylight, Tile Floor, Wallto Wall Carpet
Heating Forced Air, Heat Pump, Wood Stove
Cooling Heat Pump
Fireplaces Number 1
Fireplaces Type Insert, Wood Burning
Appliance Appliance Garage, Cooktop, Dishwasher, Disposal, Free Standing Range, Free Standing Refrigerator, Island, Microwave, Pantry, Solid Surface Countertop, Stainless Steel Appliance
Exterior
Exterior Feature Deck, Fenced, Gazebo, Porch, Public Road, Tool Shed, Workshop, Yard
Parking Features Converted
Garage Spaces 1.0
View City, Mountain, Trees Woods
Roof Type Composition
Garage Yes
Building
Lot Description Level, Trees
Story 1
Foundation Stem Wall
Sewer Public Sewer
Water Public Water
Level or Stories 1
Schools
Elementary Schools Oakridge
Middle Schools Oakridge
High Schools Oakridge
Others
Senior Community No
Acceptable Financing Cash, Conventional, FHA, FMHALoan, USDALoan, VALoan
Listing Terms Cash, Conventional, FHA, FMHALoan, USDALoan, VALoan









