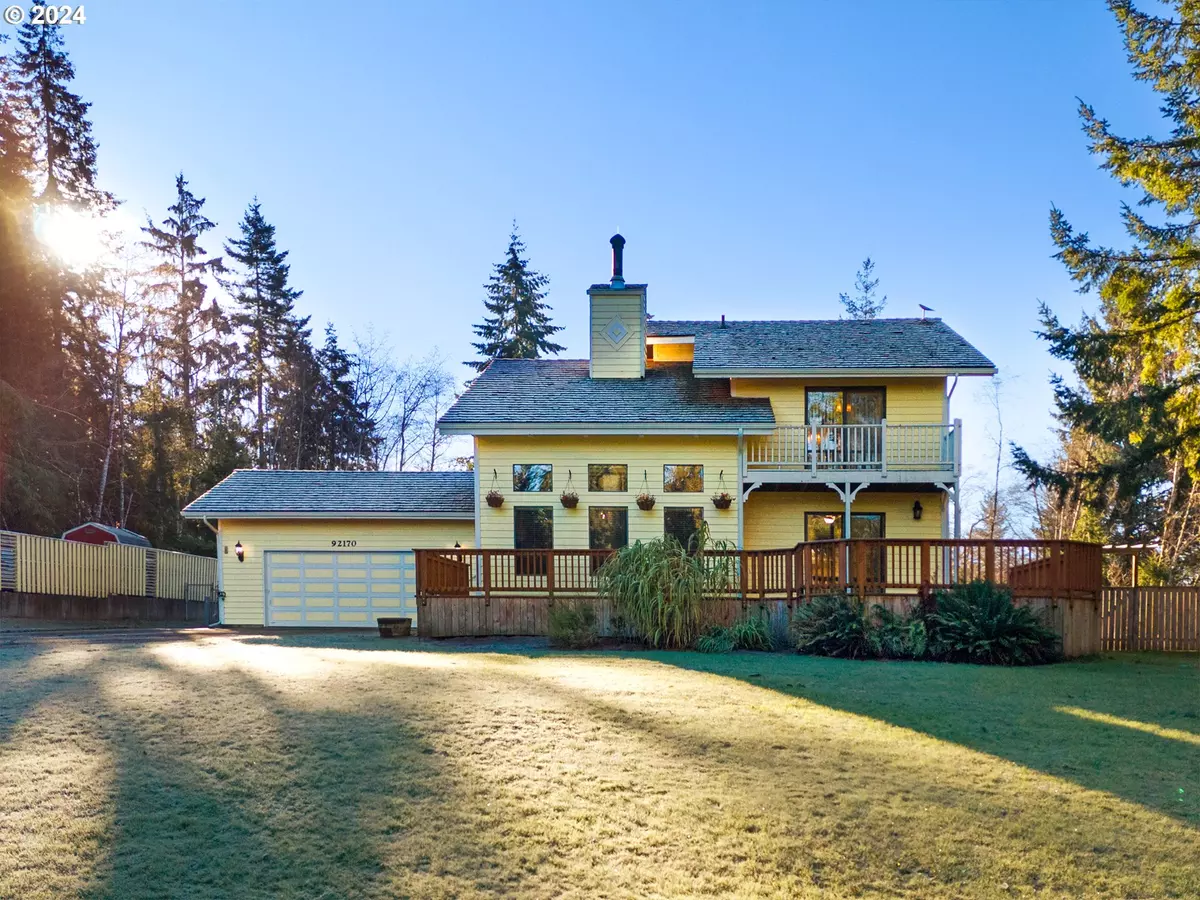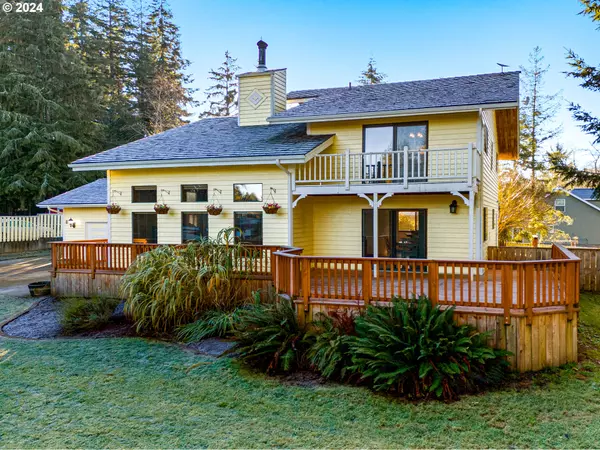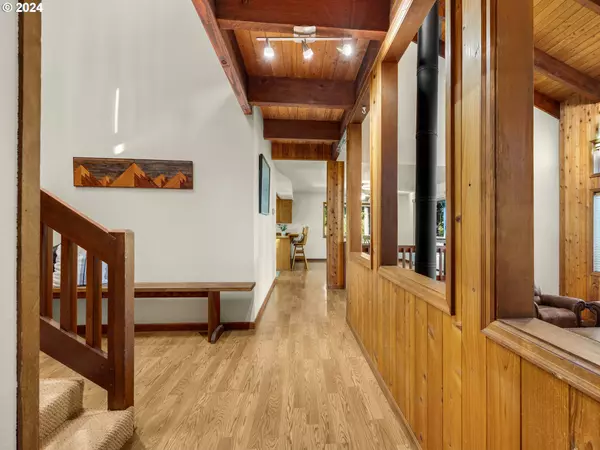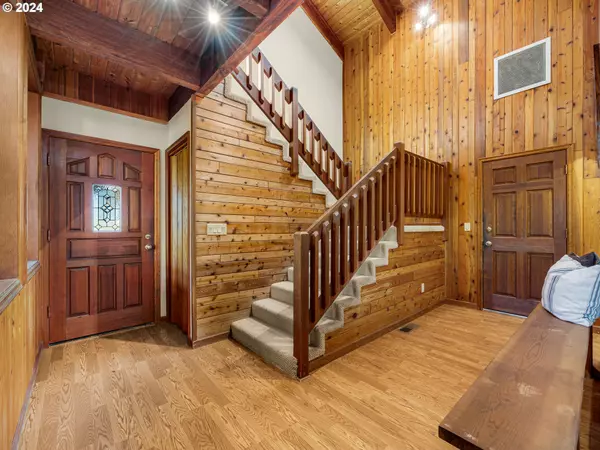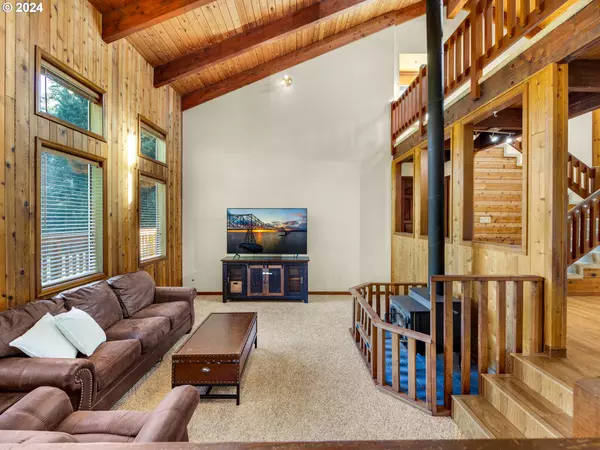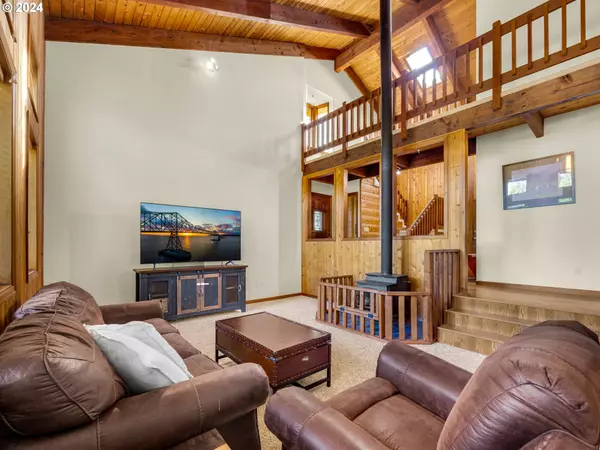
3 Beds
2.1 Baths
2,006 SqFt
3 Beds
2.1 Baths
2,006 SqFt
Key Details
Property Type Single Family Home
Sub Type Single Family Residence
Listing Status Pending
Purchase Type For Sale
Square Footage 2,006 sqft
Price per Sqft $246
MLS Listing ID 24520174
Style Stories2, Contemporary
Bedrooms 3
Full Baths 2
Year Built 1979
Annual Tax Amount $3,934
Tax Year 2024
Lot Size 0.520 Acres
Property Description
Location
State OR
County Clatsop
Area _180
Zoning KS-RCR
Rooms
Basement None
Interior
Interior Features Wallto Wall Carpet, Wood Floors
Heating Forced Air
Cooling None
Fireplaces Number 1
Fireplaces Type Stove, Wood Burning
Appliance Dishwasher, Free Standing Range, Free Standing Refrigerator, Stainless Steel Appliance
Exterior
Exterior Feature Deck, Fire Pit, Free Standing Hot Tub, Yard
Parking Features Attached
Garage Spaces 2.0
View Trees Woods
Roof Type Shake
Garage Yes
Building
Lot Description Gentle Sloping
Story 2
Foundation Concrete Perimeter
Sewer Standard Septic
Water Community
Level or Stories 2
Schools
Elementary Schools Hilda Lahti
Middle Schools Hilda Lahti
High Schools Knappa
Others
Senior Community No
Acceptable Financing Cash, Conventional, FHA, VALoan
Listing Terms Cash, Conventional, FHA, VALoan




