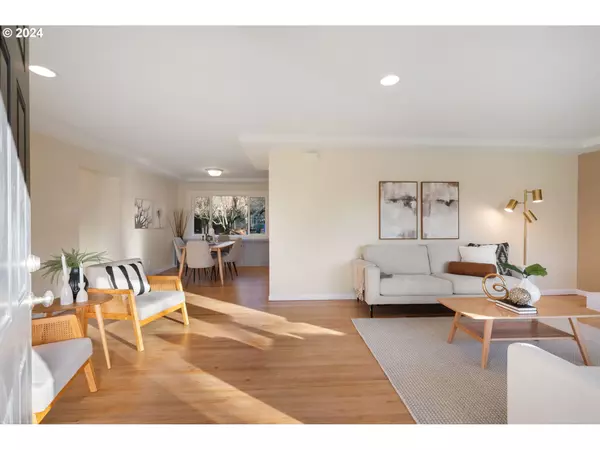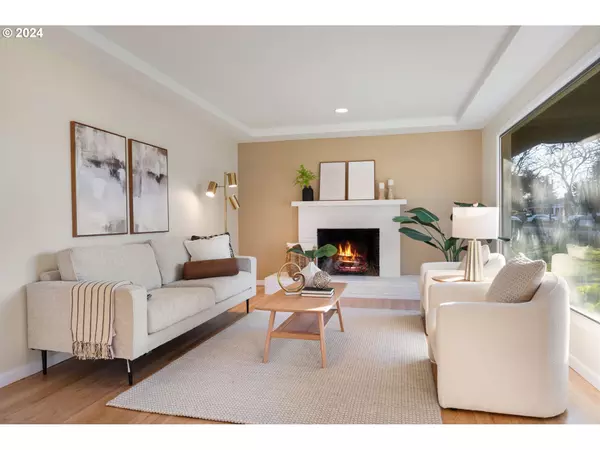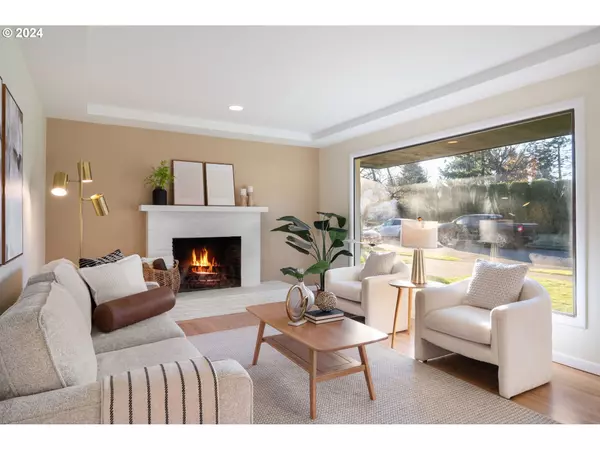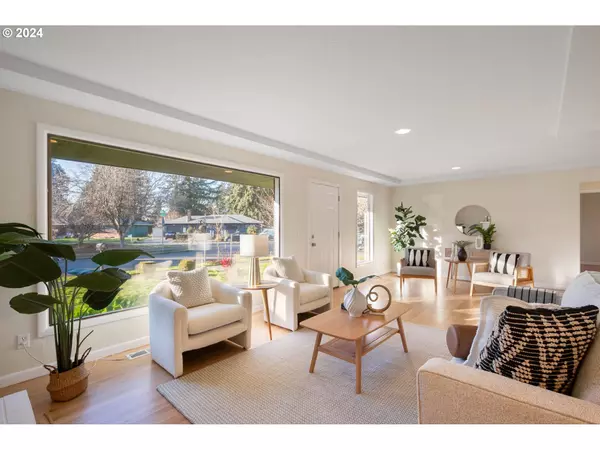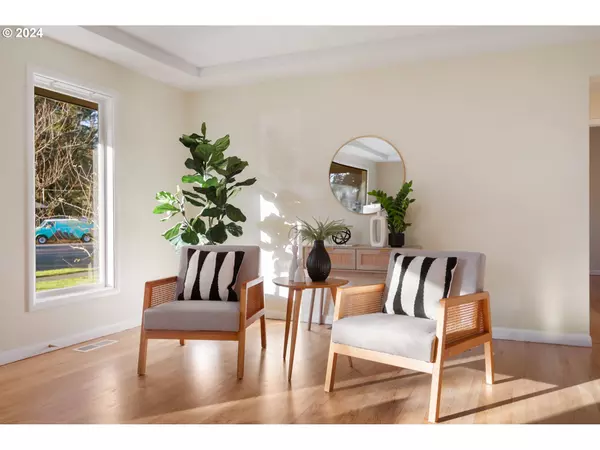
4 Beds
2 Baths
2,112 SqFt
4 Beds
2 Baths
2,112 SqFt
Key Details
Property Type Single Family Home
Sub Type Single Family Residence
Listing Status Active
Purchase Type For Sale
Square Footage 2,112 sqft
Price per Sqft $243
MLS Listing ID 24440771
Style Ranch
Bedrooms 4
Full Baths 2
Year Built 1954
Annual Tax Amount $4,992
Tax Year 2024
Lot Size 8,276 Sqft
Property Description
Location
State OR
County Multnomah
Area _143
Rooms
Basement Exterior Entry, Finished, Separate Living Quarters Apartment Aux Living Unit
Interior
Interior Features Hardwood Floors, Laundry, Separate Living Quarters Apartment Aux Living Unit, Wallto Wall Carpet, Washer Dryer
Heating Forced Air95 Plus
Fireplaces Number 2
Fireplaces Type Wood Burning
Appliance Dishwasher, Free Standing Range, Free Standing Refrigerator, Microwave, Stainless Steel Appliance
Exterior
Exterior Feature Fenced, Fire Pit, Patio, Raised Beds
Parking Features Attached
Garage Spaces 1.0
Roof Type Composition
Garage Yes
Building
Lot Description Cul_de_sac, Level
Story 2
Sewer Public Sewer
Water Public Water
Level or Stories 2
Schools
Elementary Schools Ventura Park
Middle Schools Floyd Light
High Schools David Douglas
Others
Senior Community No
Acceptable Financing Cash, Conventional, FHA, VALoan
Listing Terms Cash, Conventional, FHA, VALoan





