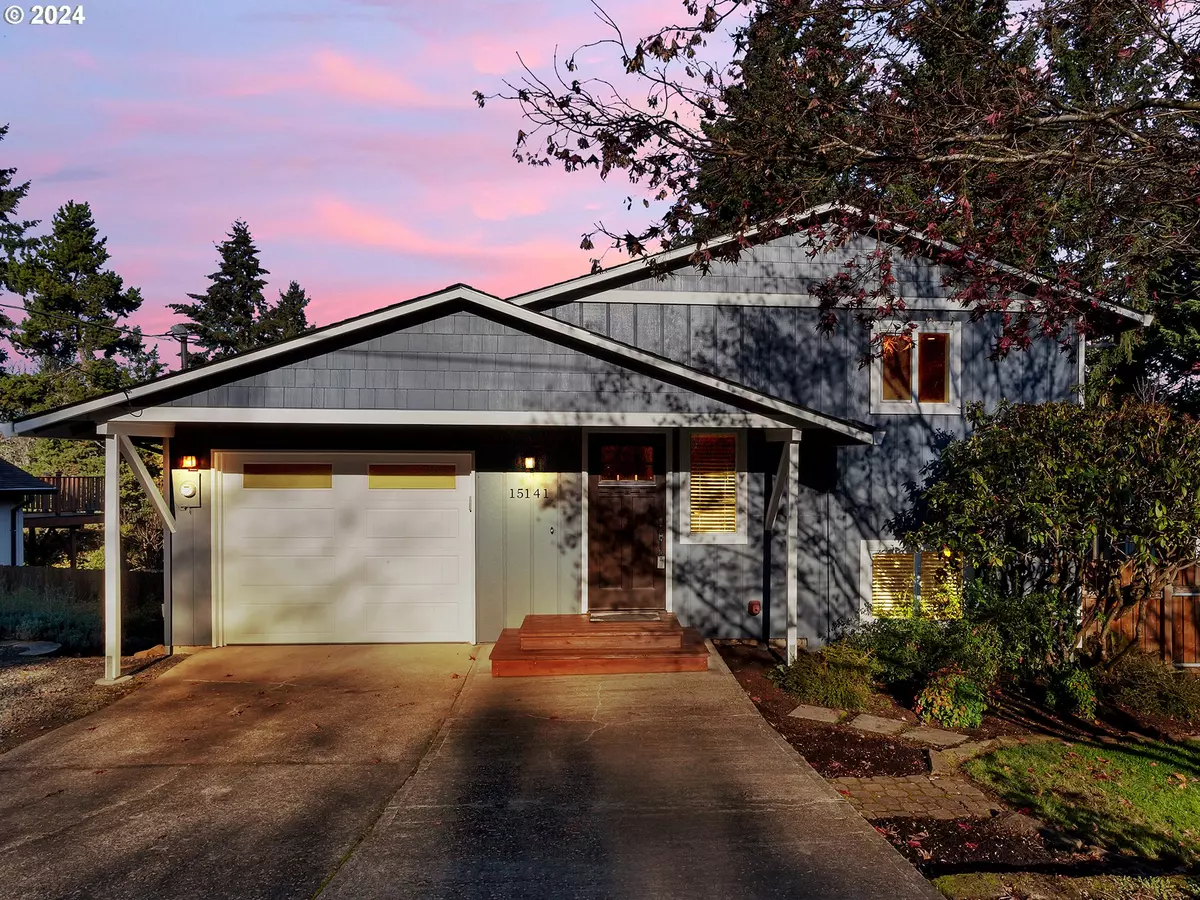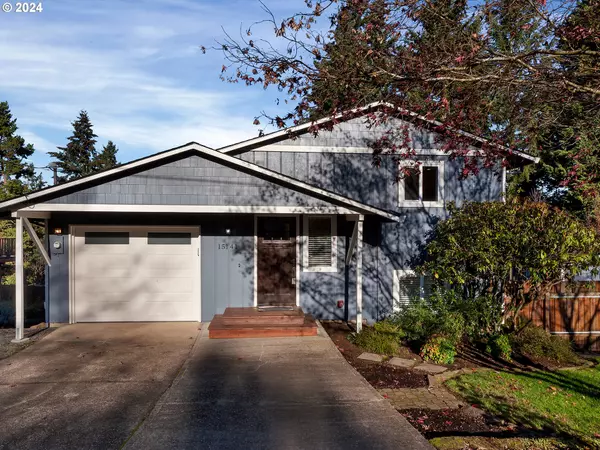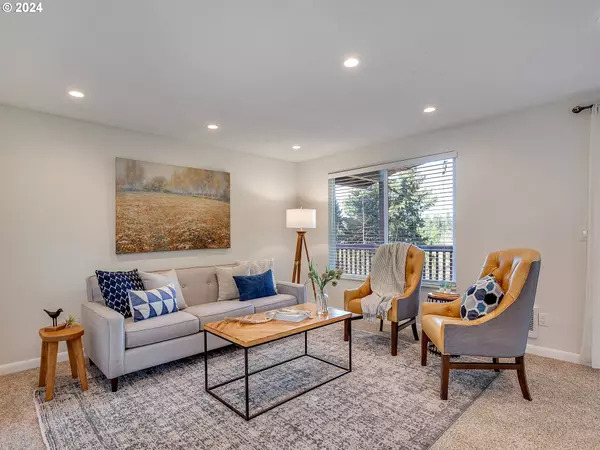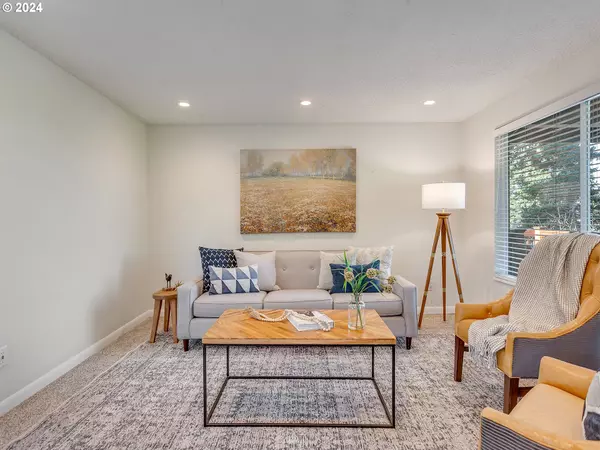
3 Beds
1.1 Baths
1,275 SqFt
3 Beds
1.1 Baths
1,275 SqFt
Key Details
Property Type Single Family Home
Sub Type Single Family Residence
Listing Status Active
Purchase Type For Sale
Square Footage 1,275 sqft
Price per Sqft $422
MLS Listing ID 24699195
Style Stories2
Bedrooms 3
Full Baths 1
Year Built 1976
Annual Tax Amount $3,663
Tax Year 2023
Lot Size 8,276 Sqft
Property Description
Location
State OR
County Washington
Area _151
Rooms
Basement Daylight
Interior
Interior Features Ceiling Fan, Granite, Laminate Flooring, Quartz, Wallto Wall Carpet
Heating Baseboard, Other, Zoned
Cooling Mini Split, Other
Appliance Dishwasher, Disposal, Free Standing Range, Microwave, Pantry, Quartz
Exterior
Exterior Feature Fenced, Porch, R V Boat Storage, Yard
Parking Features Attached
Garage Spaces 1.0
Roof Type Composition
Garage Yes
Building
Lot Description Gentle Sloping, Level
Story 2
Sewer Public Sewer
Water Public Water
Level or Stories 2
Schools
Elementary Schools Hawks View
Middle Schools Sherwood
High Schools Sherwood
Others
Senior Community No
Acceptable Financing Cash, Conventional, FHA, VALoan
Listing Terms Cash, Conventional, FHA, VALoan









