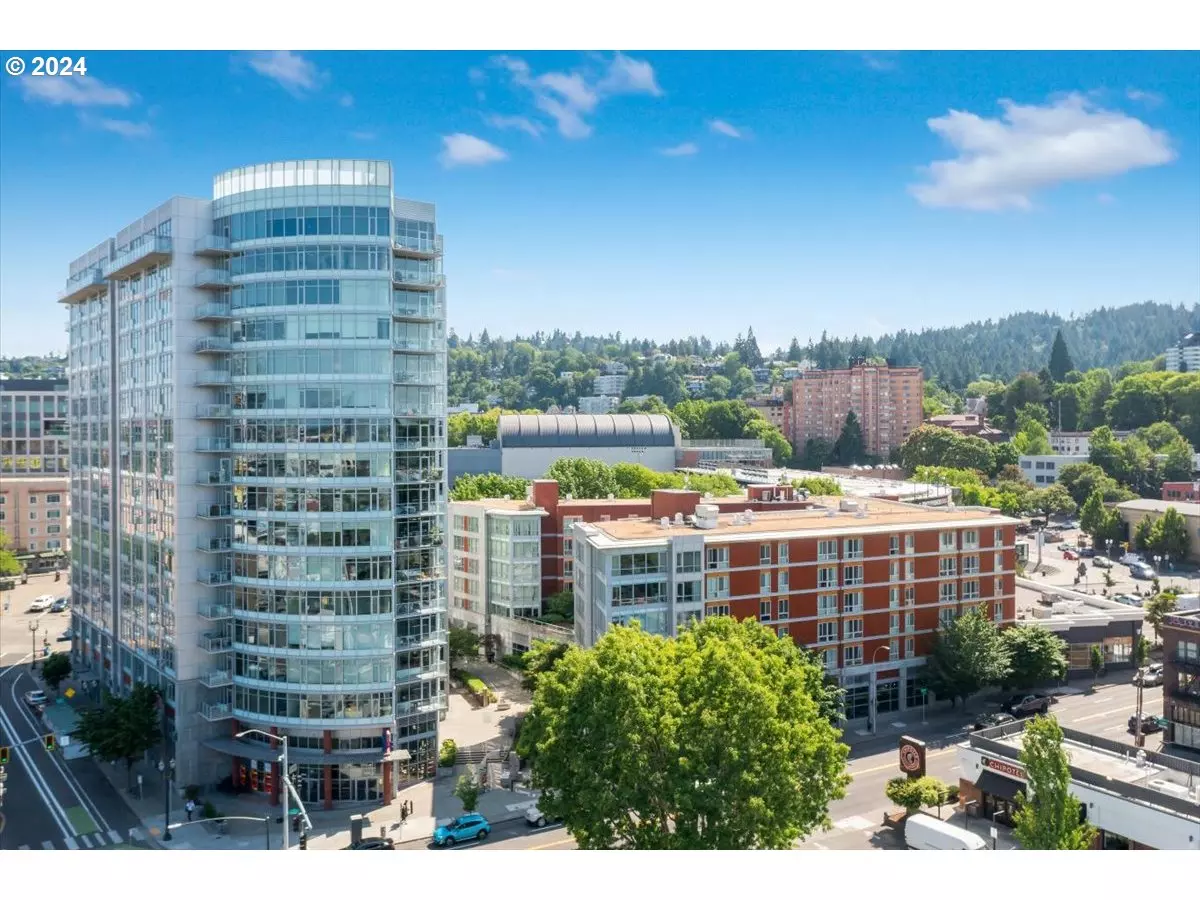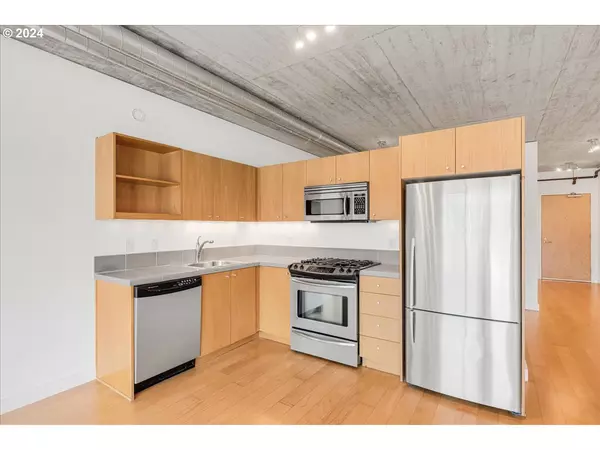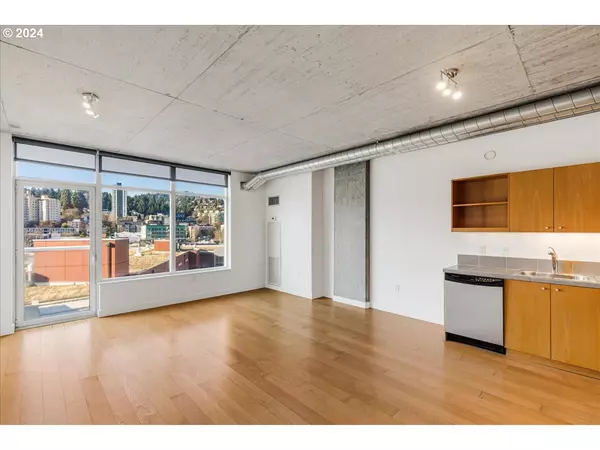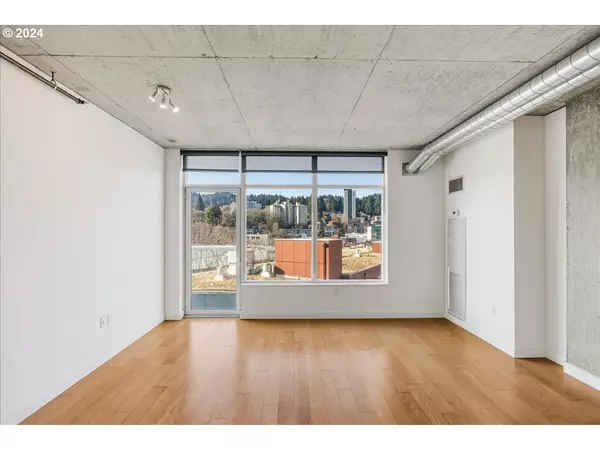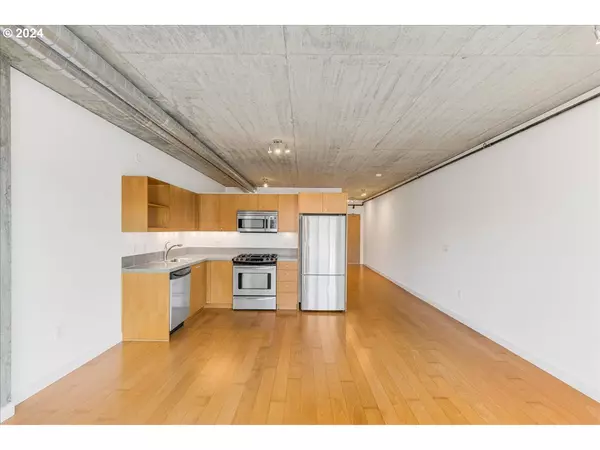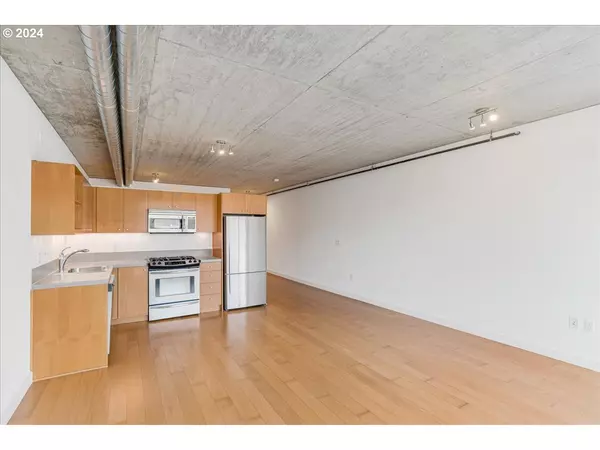
1 Bed
1 Bath
718 SqFt
1 Bed
1 Bath
718 SqFt
Key Details
Property Type Condo
Sub Type Condominium
Listing Status Active
Purchase Type For Sale
Square Footage 718 sqft
Price per Sqft $361
Subdivision Goose Hollow/ The Civic
MLS Listing ID 24639281
Style Loft, Studio
Bedrooms 1
Full Baths 1
Condo Fees $428
HOA Fees $428/mo
Year Built 2006
Annual Tax Amount $4,632
Tax Year 2024
Property Description
Location
State OR
County Multnomah
Area _148
Zoning CX
Interior
Interior Features Dual Flush Toilet, Engineered Hardwood, Laundry, Tile Floor, Washer Dryer, Wood Floors
Heating Forced Air, Other
Cooling Central Air
Appliance Builtin Range, Builtin Refrigerator, Convection Oven, Dishwasher, Disposal, E N E R G Y S T A R Qualified Appliances, Gas Appliances, Microwave, Tile
Exterior
Parking Features Attached
Garage Spaces 1.0
View City, Territorial
Garage Yes
Building
Lot Description Level, Light Rail, On Busline
Story 1
Sewer Public Sewer
Water Public Water
Level or Stories 1
Schools
Elementary Schools Chapman
Middle Schools West Sylvan
High Schools Lincoln
Others
Senior Community No
Acceptable Financing Cash, Conventional, VALoan
Listing Terms Cash, Conventional, VALoan




