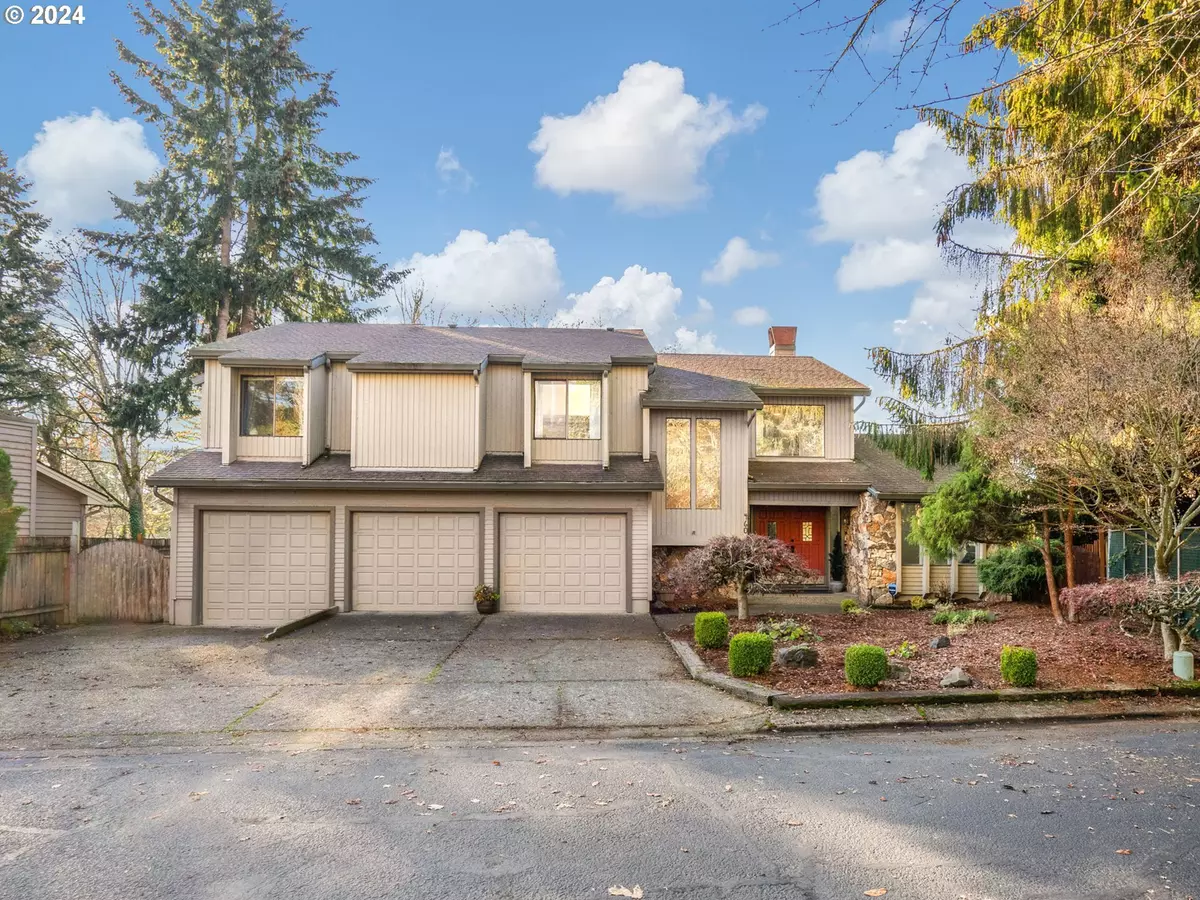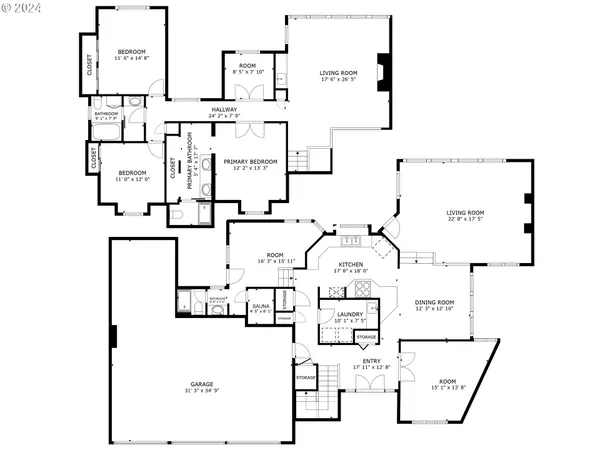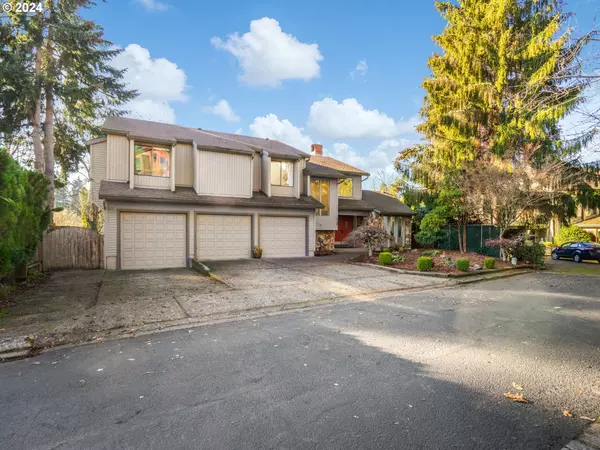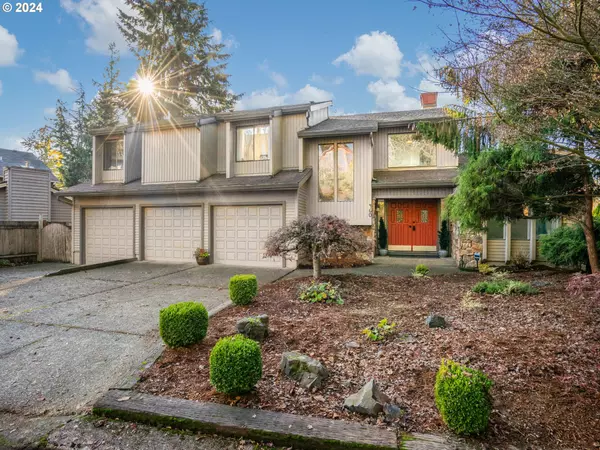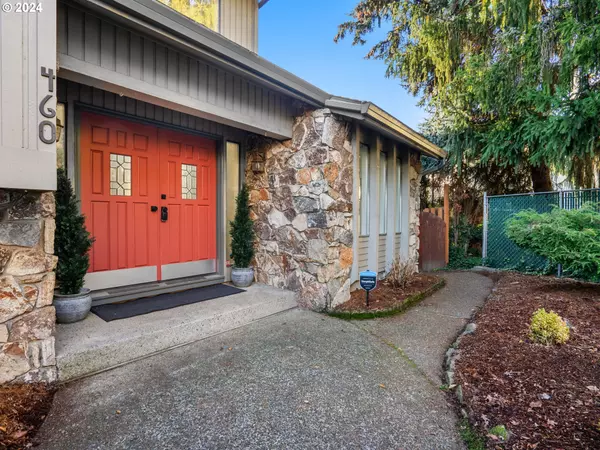
3 Beds
3 Baths
2,983 SqFt
3 Beds
3 Baths
2,983 SqFt
Key Details
Property Type Single Family Home
Sub Type Single Family Residence
Listing Status Active
Purchase Type For Sale
Square Footage 2,983 sqft
Price per Sqft $220
MLS Listing ID 24246355
Style Stories2
Bedrooms 3
Full Baths 3
Condo Fees $200
HOA Fees $200/ann
Year Built 1981
Annual Tax Amount $7,780
Tax Year 2024
Lot Size 9,583 Sqft
Property Description
Location
State OR
County Marion
Area _178
Interior
Interior Features Ceiling Fan, Garage Door Opener, Laundry, Luxury Vinyl Plank, Quartz, Tile Floor, Vaulted Ceiling, Wallto Wall Carpet, Washer Dryer
Heating Forced Air, Heat Pump
Cooling Heat Pump
Fireplaces Number 2
Fireplaces Type Wood Burning
Appliance Builtin Oven, Builtin Range, Dishwasher, Disposal, Free Standing Gas Range, Free Standing Range, Free Standing Refrigerator, Gas Appliances, Instant Hot Water, Microwave, Pantry, Plumbed For Ice Maker, Quartz, Range Hood, Stainless Steel Appliance, Trash Compactor
Exterior
Exterior Feature Deck, Fenced, R V Parking, Sauna, Yard
Parking Features Attached, ExtraDeep, Oversized
Garage Spaces 3.0
Waterfront Description Creek
View Creek Stream, Golf Course, Territorial
Roof Type Composition
Garage Yes
Building
Story 2
Sewer Public Sewer
Water Public Water
Level or Stories 2
Schools
Elementary Schools Forest Ridge
Middle Schools Whiteaker
High Schools Mcnary
Others
Senior Community No
Acceptable Financing Cash, Conventional, FHA, StateGILoan, VALoan
Listing Terms Cash, Conventional, FHA, StateGILoan, VALoan




