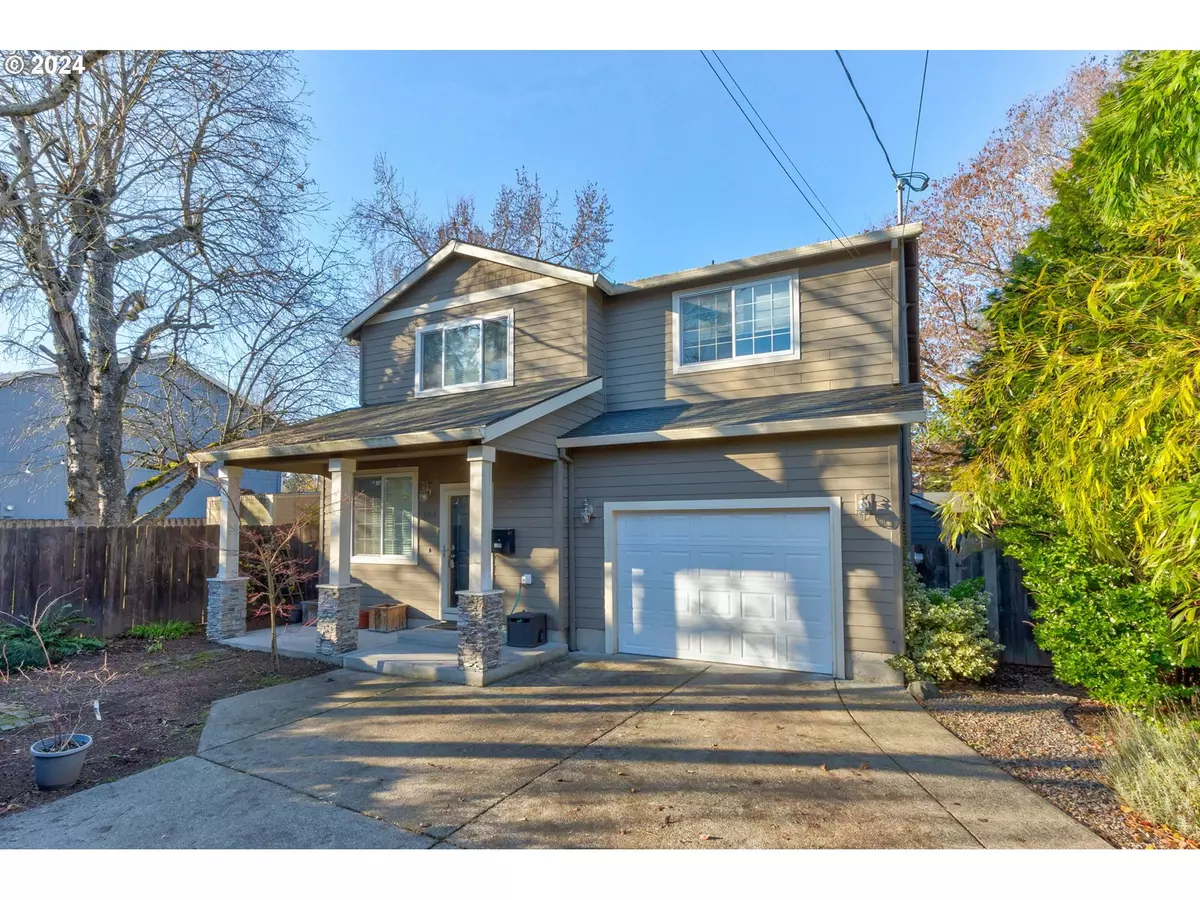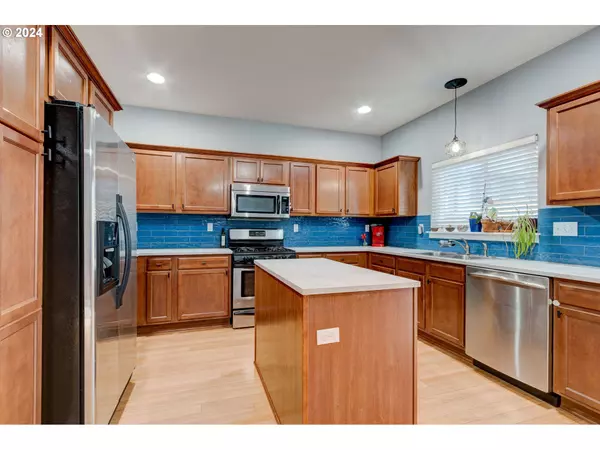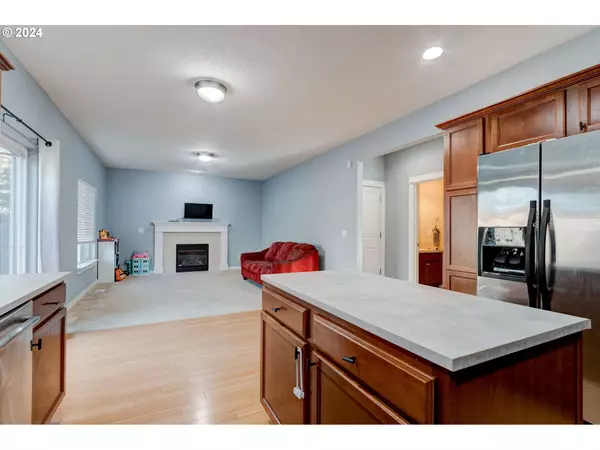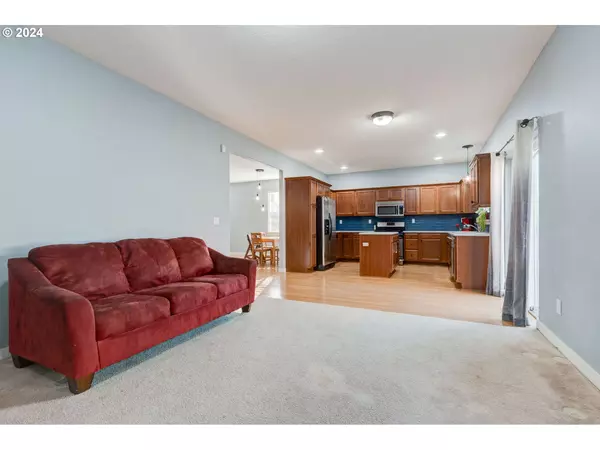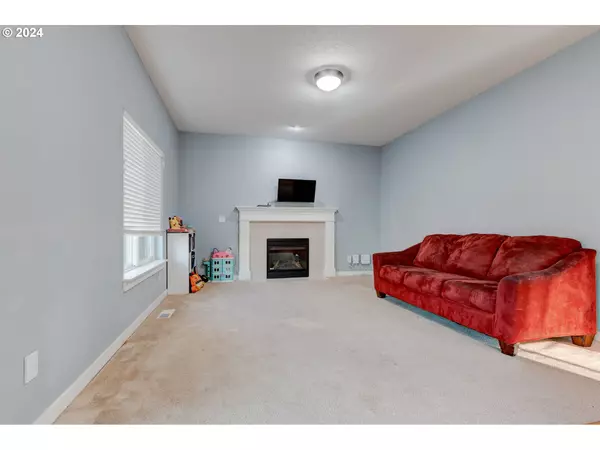
4 Beds
2.1 Baths
2,025 SqFt
4 Beds
2.1 Baths
2,025 SqFt
Key Details
Property Type Single Family Home
Sub Type Single Family Residence
Listing Status Active
Purchase Type For Sale
Square Footage 2,025 sqft
Price per Sqft $259
MLS Listing ID 24566337
Style Stories2, Craftsman
Bedrooms 4
Full Baths 2
Year Built 2009
Annual Tax Amount $6,168
Tax Year 2024
Lot Size 4,356 Sqft
Property Description
Location
State OR
County Multnomah
Area _142
Zoning RM1
Rooms
Basement Crawl Space
Interior
Interior Features Bamboo Floor, Garage Door Opener, High Ceilings, Washer Dryer
Heating Forced Air90
Cooling Central Air
Fireplaces Number 1
Fireplaces Type Gas
Appliance Builtin Oven, Builtin Range, Builtin Refrigerator, Dishwasher, Gas Appliances, Island, Microwave, Plumbed For Ice Maker, Stainless Steel Appliance
Exterior
Exterior Feature Fenced, Patio, Yard
Parking Features Attached
Garage Spaces 1.0
Roof Type Shingle
Garage Yes
Building
Lot Description Flag Lot, Level
Story 2
Foundation Concrete Perimeter
Sewer Public Sewer
Water Public Water
Level or Stories 2
Schools
Elementary Schools Rigler
Middle Schools Beaumont
High Schools Leodis Mcdaniel
Others
Senior Community No
Acceptable Financing Cash, Conventional, FHA, VALoan
Listing Terms Cash, Conventional, FHA, VALoan




