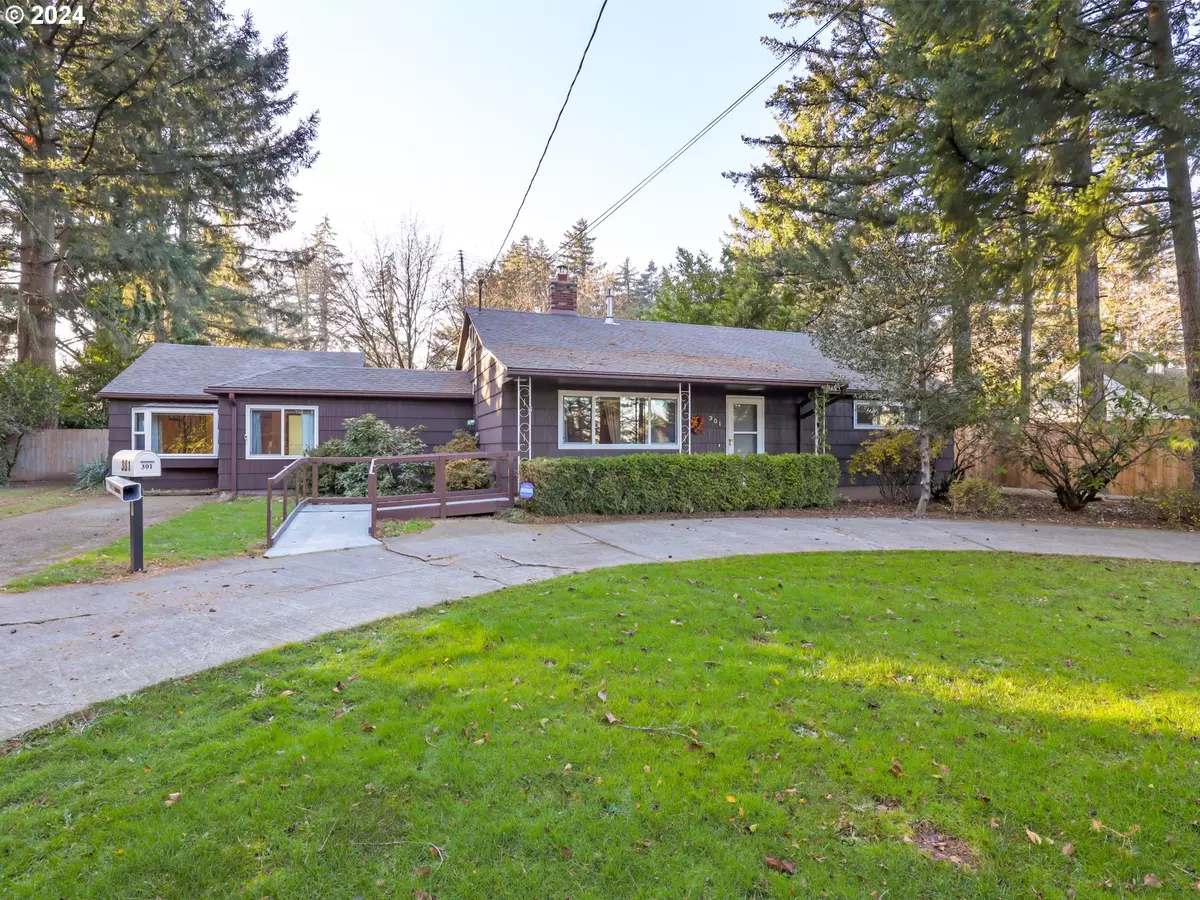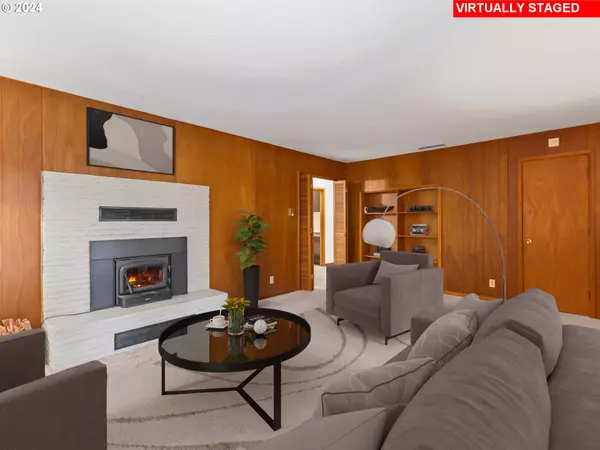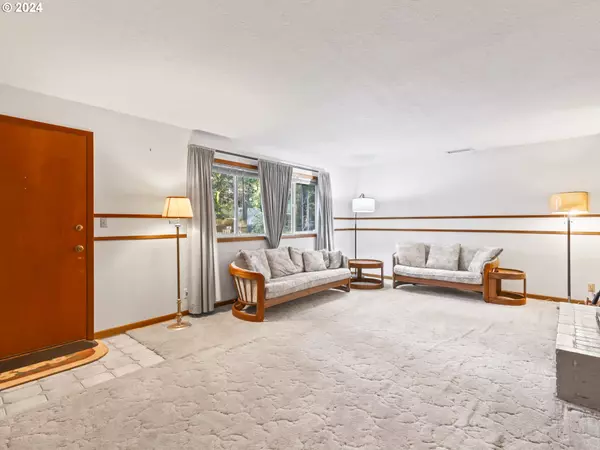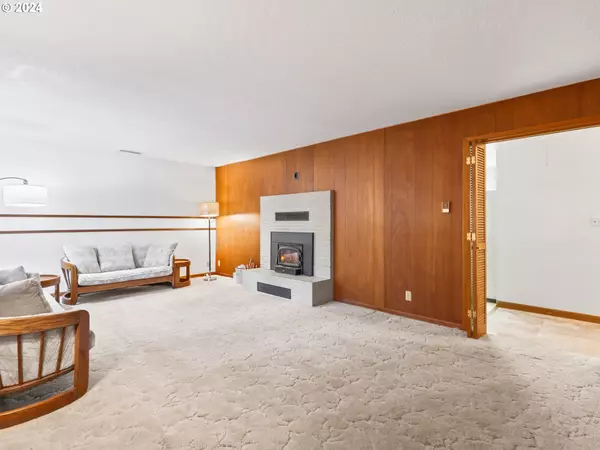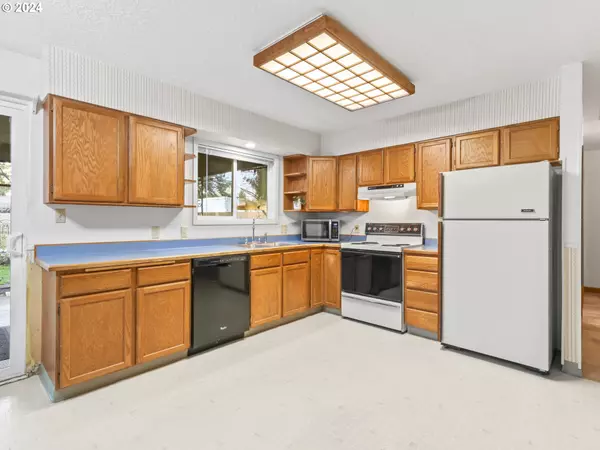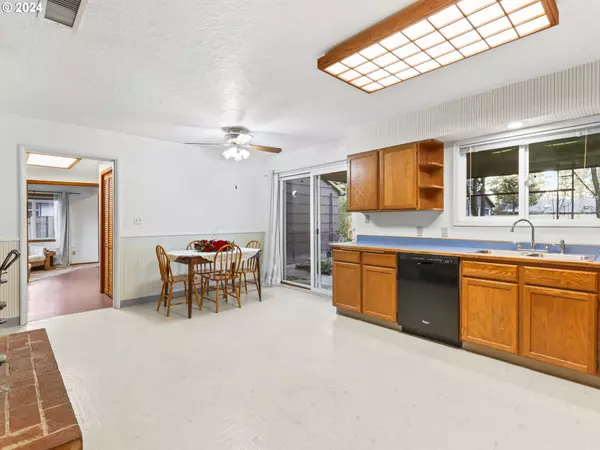
3 Beds
2 Baths
1,880 SqFt
3 Beds
2 Baths
1,880 SqFt
Key Details
Property Type Single Family Home
Sub Type Single Family Residence
Listing Status Active
Purchase Type For Sale
Square Footage 1,880 sqft
Price per Sqft $265
MLS Listing ID 24367516
Style Stories1
Bedrooms 3
Full Baths 2
Year Built 1961
Annual Tax Amount $4,871
Tax Year 2024
Lot Size 0.500 Acres
Property Description
Location
State OR
County Multnomah
Area _142
Rooms
Basement None
Interior
Interior Features High Ceilings, Laundry, Vaulted Ceiling, Vinyl Floor, Wallto Wall Carpet, Washer Dryer
Heating Heat Pump
Cooling Heat Pump
Fireplaces Number 3
Fireplaces Type Gas, Insert, Stove
Appliance Dishwasher, Free Standing Range, Free Standing Refrigerator, Instant Hot Water, Range Hood
Exterior
Exterior Feature Covered Patio, Fenced, Garden, Patio, Porch, R V Parking, Tool Shed, Workshop, Yard
Parking Features Detached
Garage Spaces 2.0
Roof Type Composition
Garage Yes
Building
Lot Description Private, Trees
Story 1
Foundation Slab
Sewer Public Sewer
Water Public Water
Level or Stories 1
Schools
Elementary Schools Davis
Middle Schools Reynolds
High Schools Reynolds
Others
Senior Community No
Acceptable Financing Cash, Conventional, FHA, VALoan
Listing Terms Cash, Conventional, FHA, VALoan




