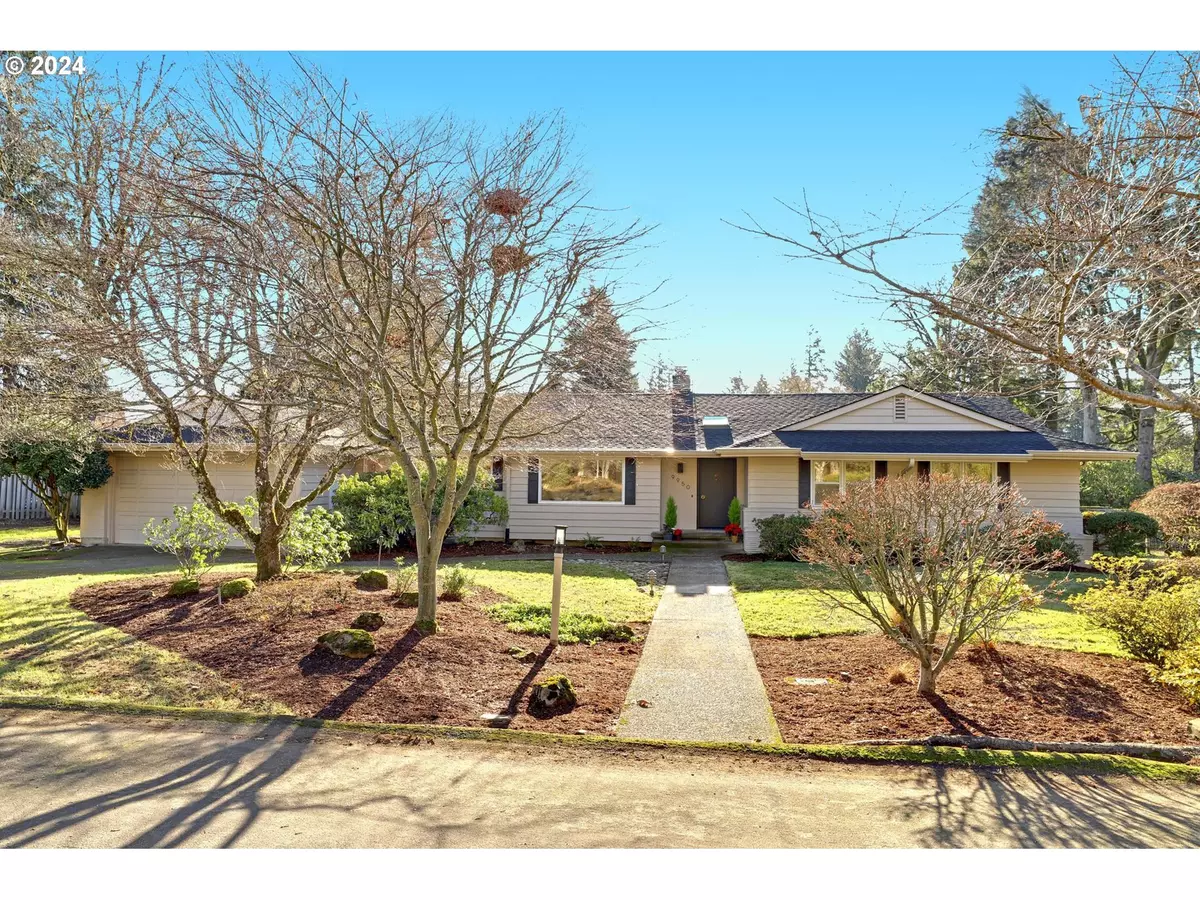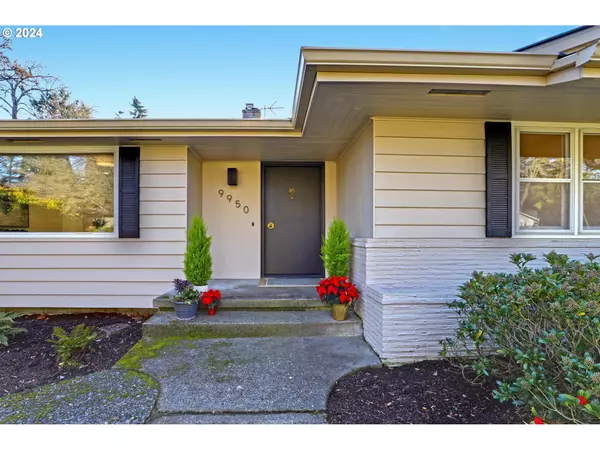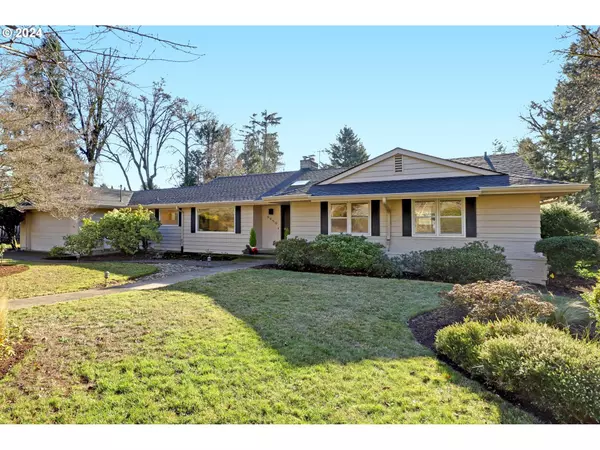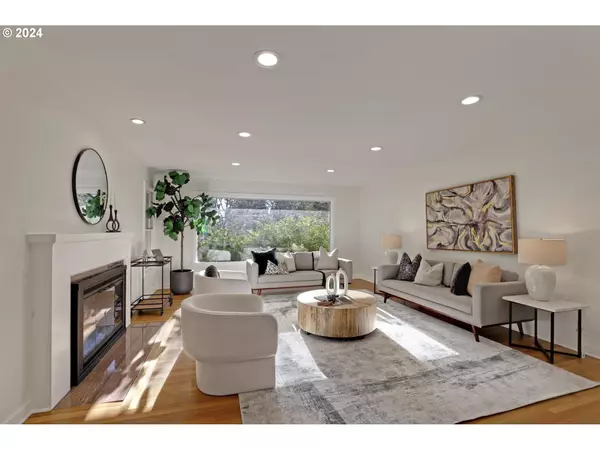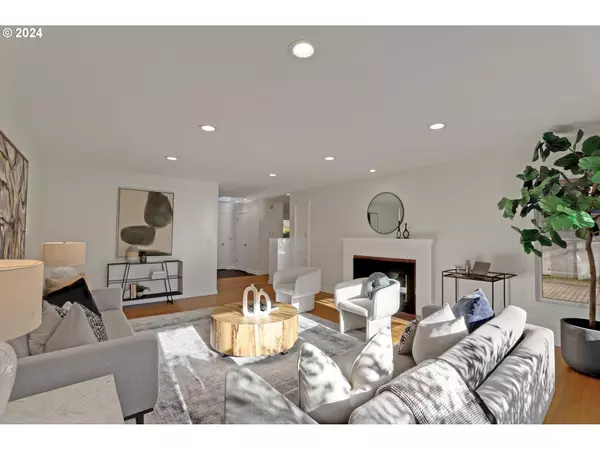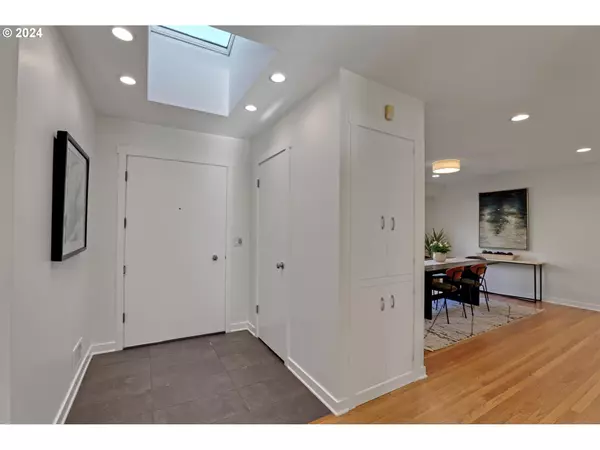3 Beds
2.1 Baths
3,082 SqFt
3 Beds
2.1 Baths
3,082 SqFt
Key Details
Property Type Single Family Home
Sub Type Single Family Residence
Listing Status Pending
Purchase Type For Sale
Square Footage 3,082 sqft
Price per Sqft $405
MLS Listing ID 24261599
Style Stories1, Ranch
Bedrooms 3
Full Baths 2
Year Built 1956
Annual Tax Amount $9,896
Tax Year 2024
Lot Size 0.580 Acres
Property Description
Location
State OR
County Washington
Area _148
Rooms
Basement Finished, Storage Space
Interior
Interior Features Central Vacuum, Garage Door Opener, Hardwood Floors, Laundry, Skylight, Wallto Wall Carpet
Heating Forced Air
Cooling Central Air
Fireplaces Number 2
Fireplaces Type Wood Burning
Appliance Builtin Oven, Cooktop, Dishwasher, Disposal, Double Oven, Free Standing Refrigerator, Island, Range Hood, Stainless Steel Appliance, Tile
Exterior
Exterior Feature Deck, Fenced, Garden, Patio, Tool Shed, Workshop, Yard
Parking Features Attached
Garage Spaces 2.0
View Trees Woods
Roof Type Composition
Garage Yes
Building
Lot Description Gentle Sloping, Private, Trees, Wooded
Story 2
Foundation Concrete Perimeter
Sewer Public Sewer
Water Public Water
Level or Stories 2
Schools
Elementary Schools Ridgewood
Middle Schools Cedar Park
High Schools Beaverton
Others
Senior Community No
Acceptable Financing CallListingAgent, Cash, Conventional
Listing Terms CallListingAgent, Cash, Conventional



