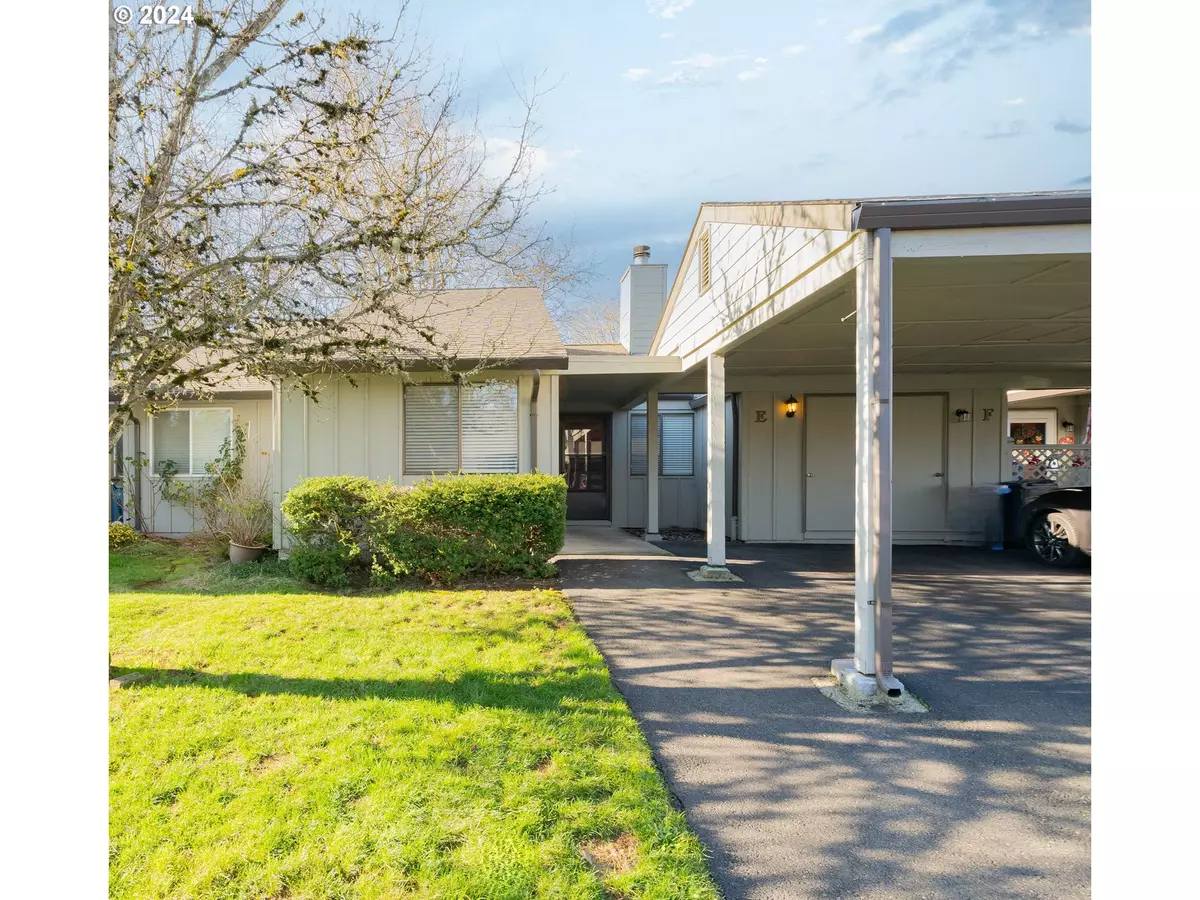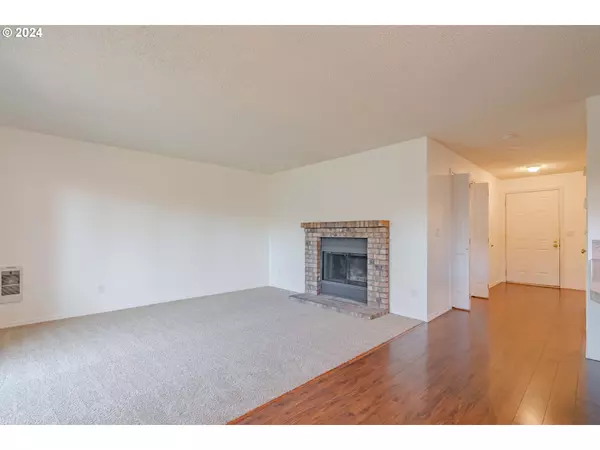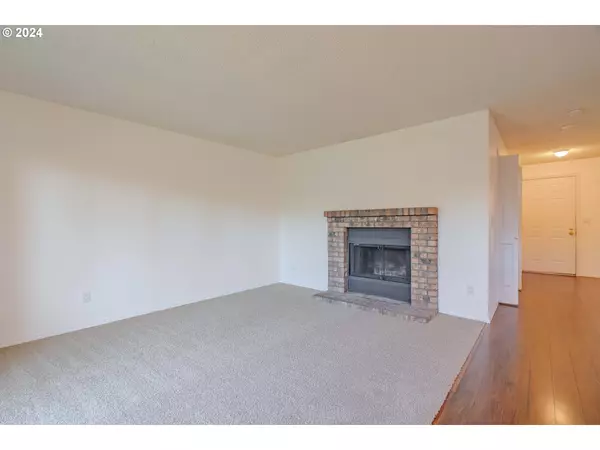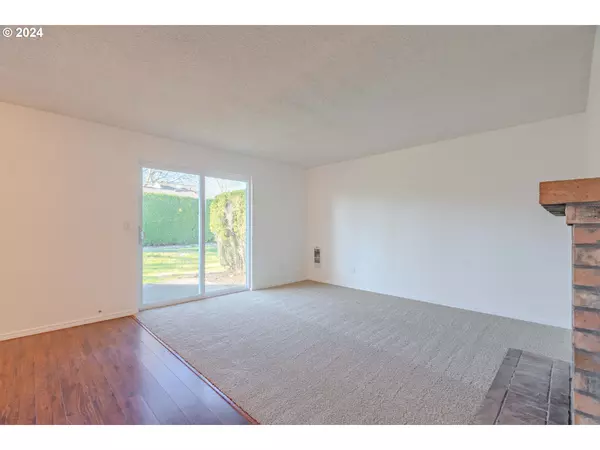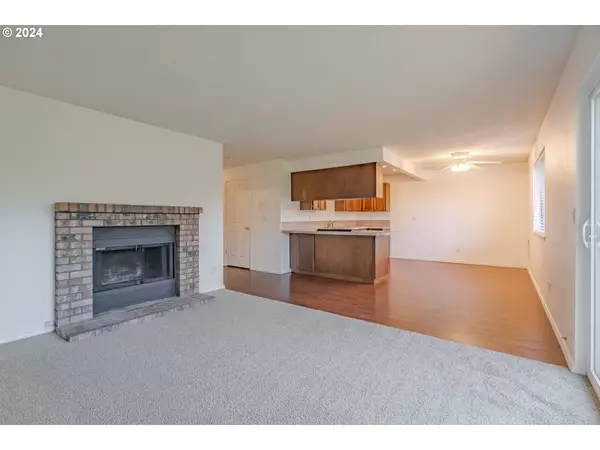
2 Beds
1 Bath
964 SqFt
2 Beds
1 Bath
964 SqFt
Key Details
Property Type Condo
Sub Type Condominium
Listing Status Active
Purchase Type For Sale
Square Footage 964 sqft
Price per Sqft $259
Subdivision Salmon Creek Estates
MLS Listing ID 24007502
Style Stories1
Bedrooms 2
Full Baths 1
Condo Fees $420
HOA Fees $420/mo
Year Built 1980
Annual Tax Amount $2,147
Tax Year 2024
Property Description
Location
State WA
County Clark
Area _43
Zoning R-18
Rooms
Basement Crawl Space
Interior
Interior Features Laminate Flooring, Laundry, Wallto Wall Carpet
Heating Wall Heater
Fireplaces Number 1
Fireplaces Type Wood Burning
Appliance Dishwasher, Free Standing Range
Exterior
Parking Features Carport
Roof Type Composition
Garage Yes
Building
Lot Description Level
Story 1
Sewer Public Sewer
Water Public Water
Level or Stories 1
Schools
Elementary Schools Chinook
Middle Schools Alki
High Schools Skyview
Others
Senior Community No
Acceptable Financing Cash, Conventional
Listing Terms Cash, Conventional




