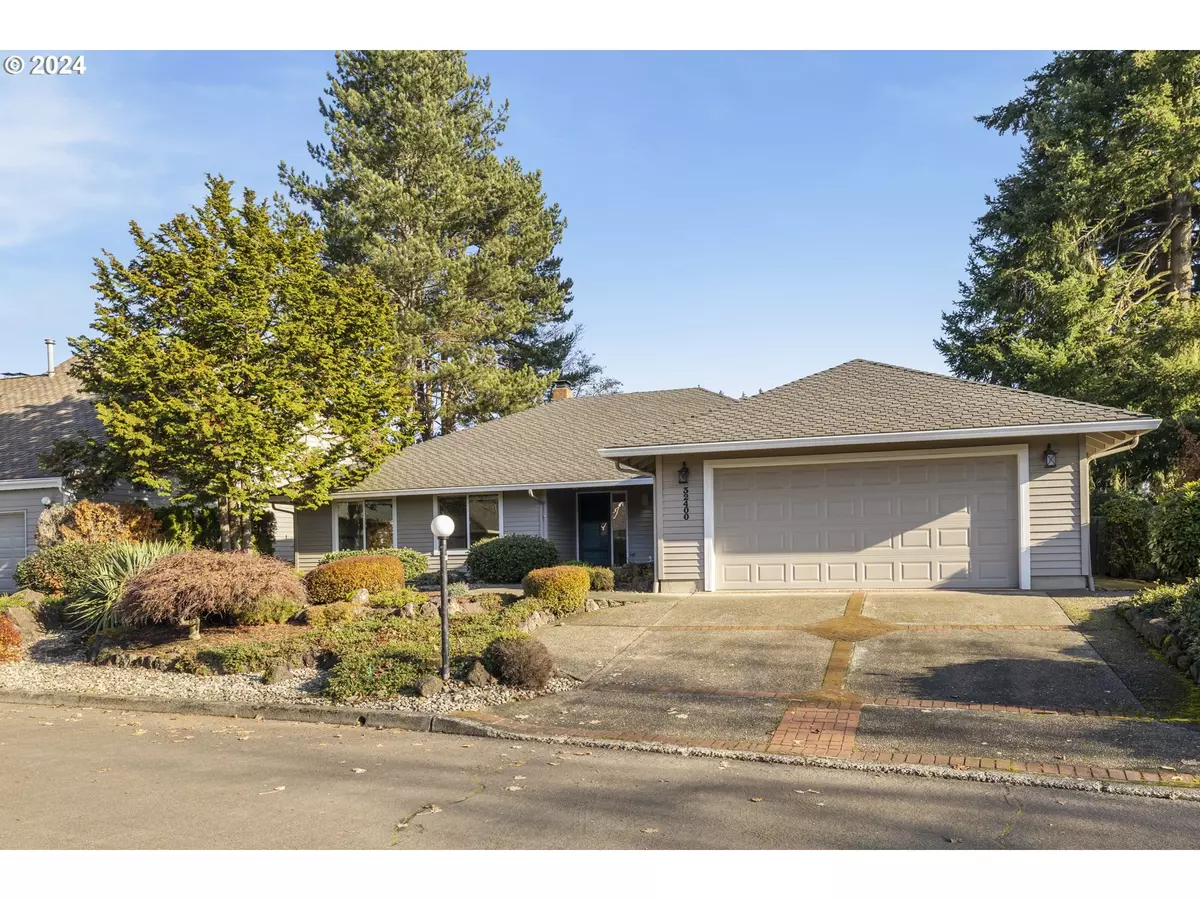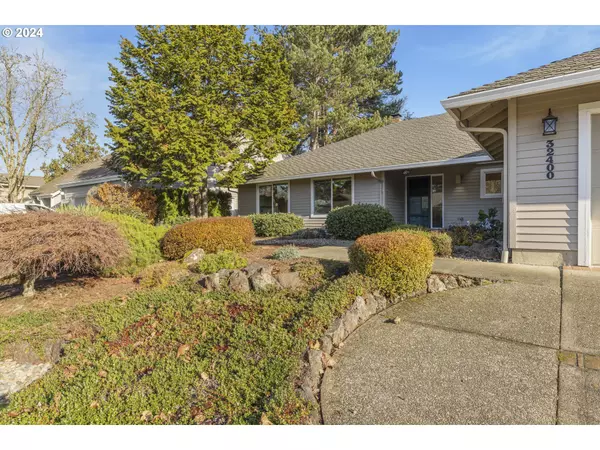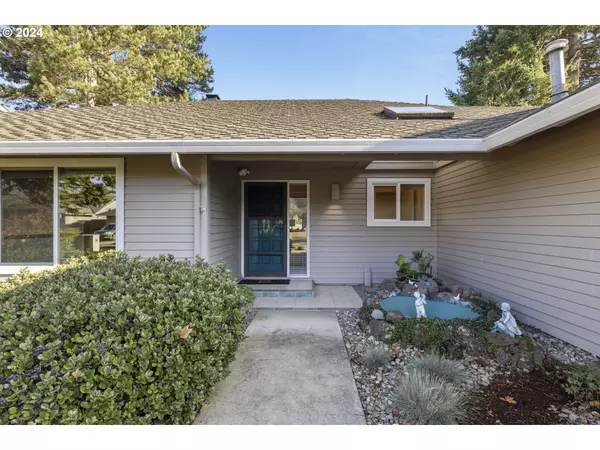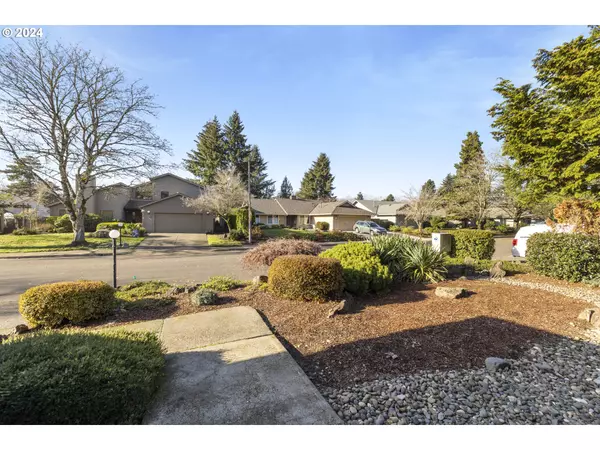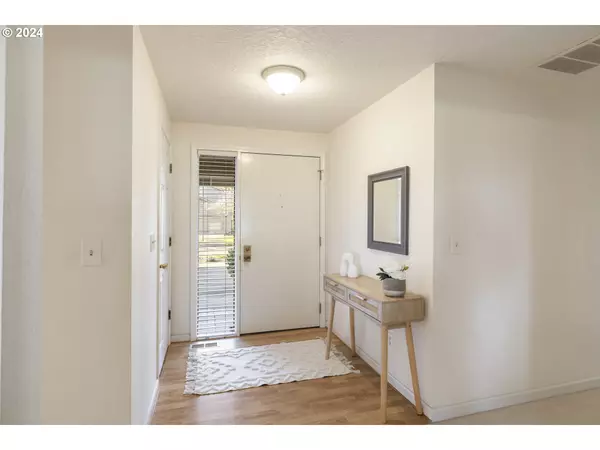
3 Beds
2 Baths
1,816 SqFt
3 Beds
2 Baths
1,816 SqFt
Key Details
Property Type Single Family Home
Sub Type Single Family Residence
Listing Status Active
Purchase Type For Sale
Square Footage 1,816 sqft
Price per Sqft $344
Subdivision Charbonneau
MLS Listing ID 24689578
Style Stories1, Traditional
Bedrooms 3
Full Baths 2
Condo Fees $110
HOA Fees $110/mo
Year Built 1978
Annual Tax Amount $5,482
Tax Year 2024
Lot Size 8,276 Sqft
Property Description
Location
State OR
County Clackamas
Area _151
Zoning PDR3
Rooms
Basement Crawl Space
Interior
Interior Features Garage Door Opener, Laundry, Skylight, Solar Tube, Vaulted Ceiling, Wallto Wall Carpet, Washer Dryer
Heating Heat Pump
Cooling Central Air
Fireplaces Number 1
Fireplaces Type Wood Burning
Appliance Builtin Oven, Cooktop, Dishwasher, Disposal, Free Standing Refrigerator, Island, Plumbed For Ice Maker
Exterior
Exterior Feature Covered Deck, Fenced, Patio, Porch, Public Road, Xeriscape Landscaping, Yard
Parking Features Attached
Garage Spaces 2.0
View Territorial
Roof Type Composition
Garage Yes
Building
Lot Description Gentle Sloping, Level
Story 1
Foundation Concrete Perimeter
Sewer Public Sewer
Water Public Water
Level or Stories 1
Schools
Elementary Schools Eccles
Middle Schools Baker Prairie
High Schools Canby
Others
Senior Community No
Acceptable Financing Cash, Conventional
Listing Terms Cash, Conventional




