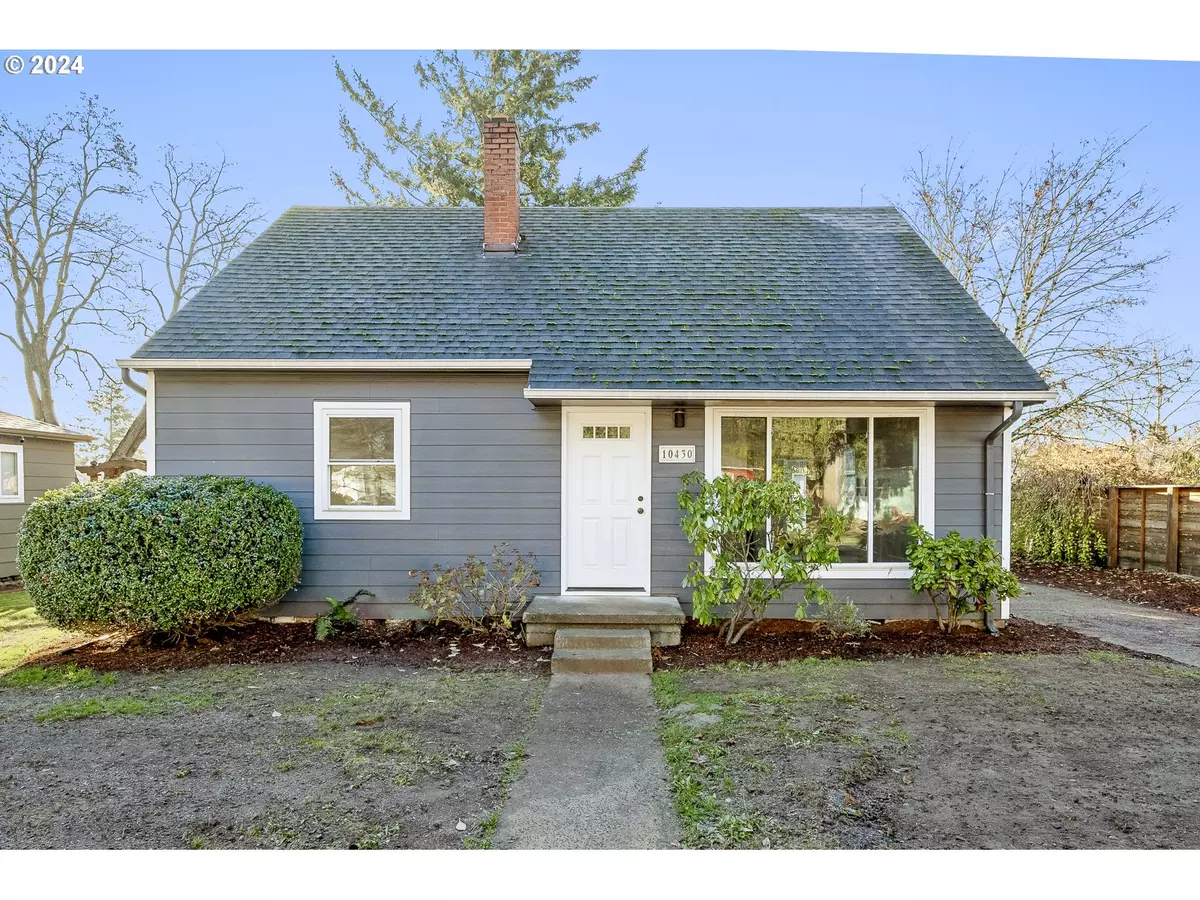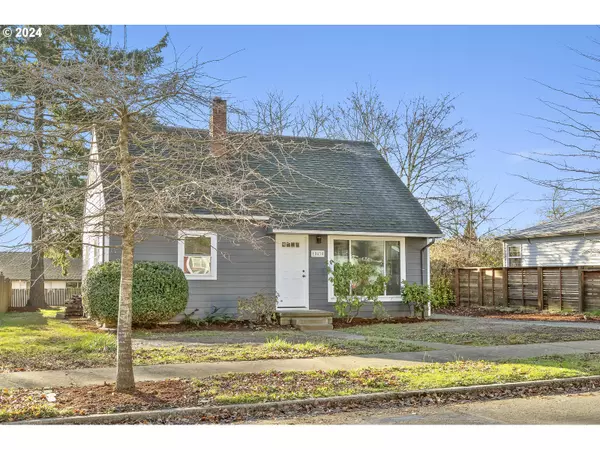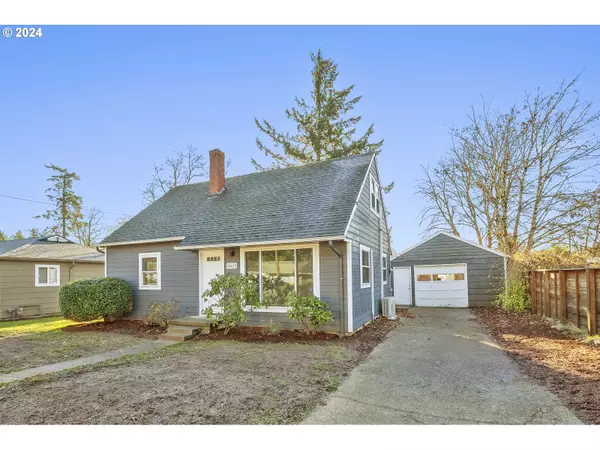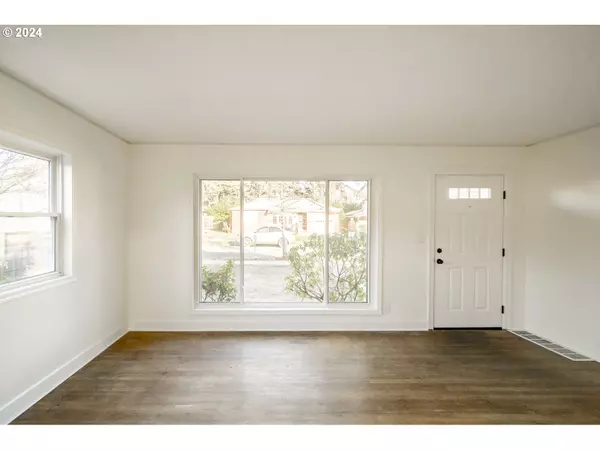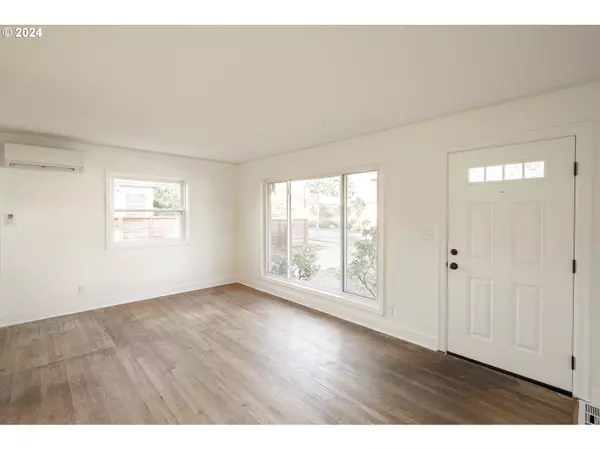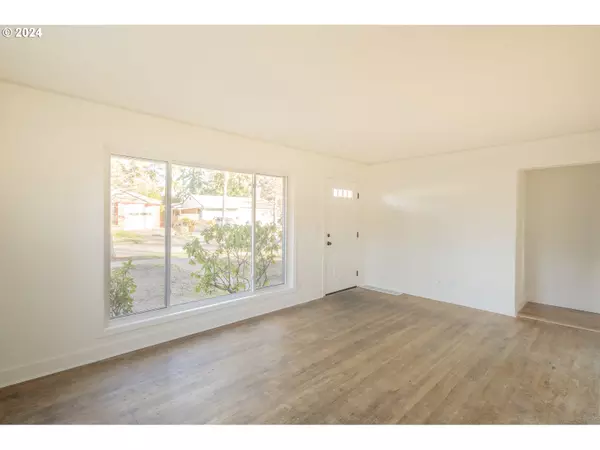
4 Beds
1 Bath
1,148 SqFt
4 Beds
1 Bath
1,148 SqFt
Key Details
Property Type Single Family Home
Sub Type Single Family Residence
Listing Status Active
Purchase Type For Sale
Square Footage 1,148 sqft
Price per Sqft $357
Subdivision Lents / Powellhurst-Gilbert
MLS Listing ID 24569679
Style Stories2, Bungalow
Bedrooms 4
Full Baths 1
Year Built 1951
Annual Tax Amount $3,639
Tax Year 2023
Lot Size 7,405 Sqft
Property Description
Location
State OR
County Multnomah
Area _143
Zoning R5
Rooms
Basement Crawl Space
Interior
Interior Features Hardwood Floors, Laminate Flooring, Laundry, Quartz, Washer Dryer
Heating Heat Pump
Cooling Heat Pump
Appliance Free Standing Range, Free Standing Refrigerator, Pantry, Quartz, Stainless Steel Appliance
Exterior
Exterior Feature Covered Patio, Fenced, Patio, Raised Beds, Yard
Parking Features Detached, Oversized
Garage Spaces 1.0
Roof Type Composition
Garage Yes
Building
Lot Description Level
Story 2
Foundation Concrete Perimeter
Sewer Public Sewer
Water Public Water
Level or Stories 2
Schools
Elementary Schools Earl Boyles
Middle Schools Ron Russell
High Schools David Douglas
Others
Senior Community No
Acceptable Financing Cash, Conventional, FHA, VALoan
Listing Terms Cash, Conventional, FHA, VALoan




