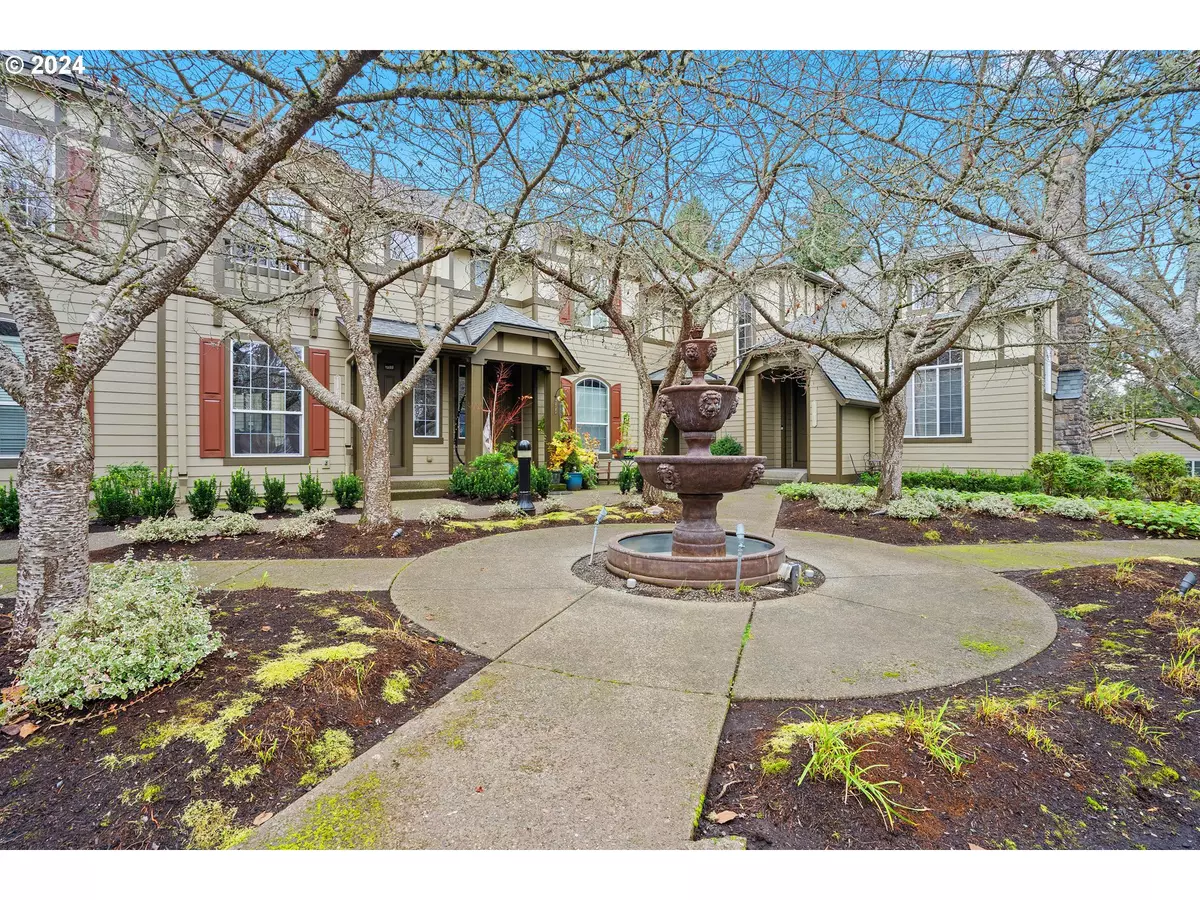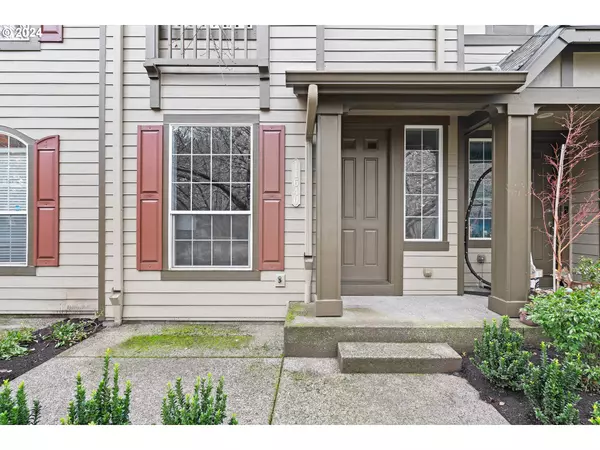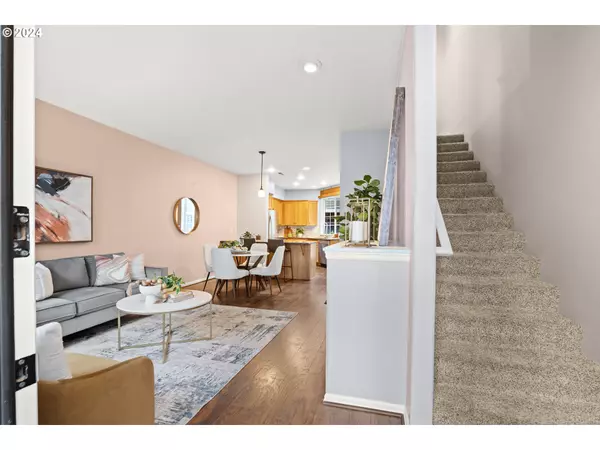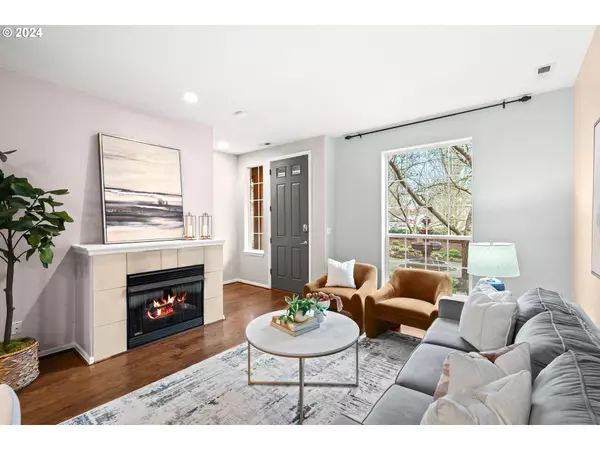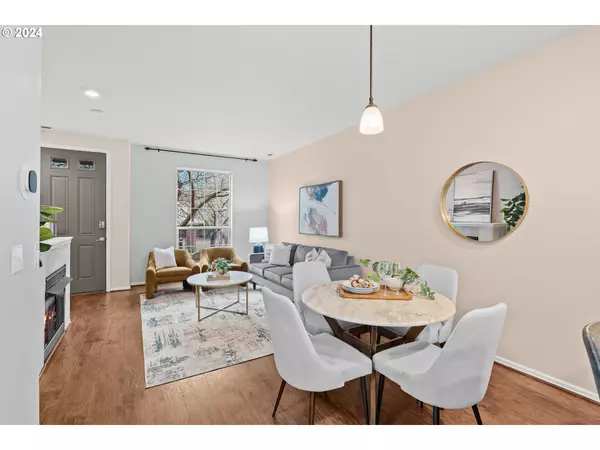
2 Beds
2.1 Baths
1,118 SqFt
2 Beds
2.1 Baths
1,118 SqFt
Key Details
Property Type Townhouse
Sub Type Attached
Listing Status Active
Purchase Type For Sale
Square Footage 1,118 sqft
Price per Sqft $344
Subdivision Fountain Court
MLS Listing ID 24481037
Style Row House
Bedrooms 2
Full Baths 2
Condo Fees $249
HOA Fees $249/mo
Year Built 2003
Annual Tax Amount $4,779
Tax Year 2024
Lot Size 871 Sqft
Property Description
Location
State OR
County Washington
Area _150
Interior
Interior Features High Ceilings, Laundry, Washer Dryer
Heating Forced Air
Cooling Central Air
Fireplaces Number 1
Fireplaces Type Gas
Appliance Dishwasher, Free Standing Range, Free Standing Refrigerator, Microwave
Exterior
Exterior Feature Deck, Water Feature
Parking Features Attached, Tandem
Garage Spaces 2.0
Roof Type Composition
Garage Yes
Building
Lot Description Gentle Sloping, Level, Terraced
Story 3
Foundation Concrete Perimeter
Sewer Public Sewer
Water Public Water
Level or Stories 3
Schools
Elementary Schools Nancy Ryles
Middle Schools Conestoga
High Schools Mountainside
Others
Senior Community No
Acceptable Financing Cash, Conventional, FHA
Listing Terms Cash, Conventional, FHA




